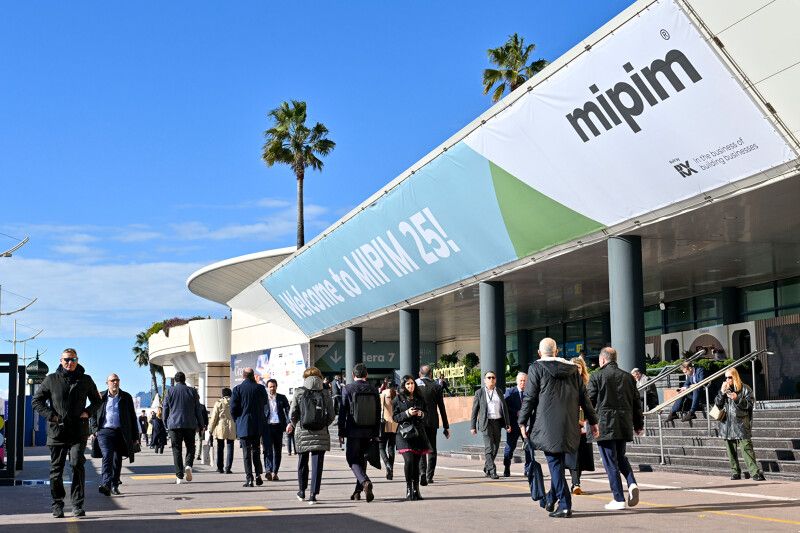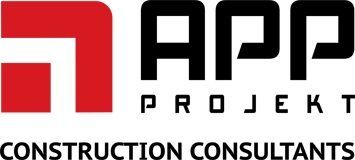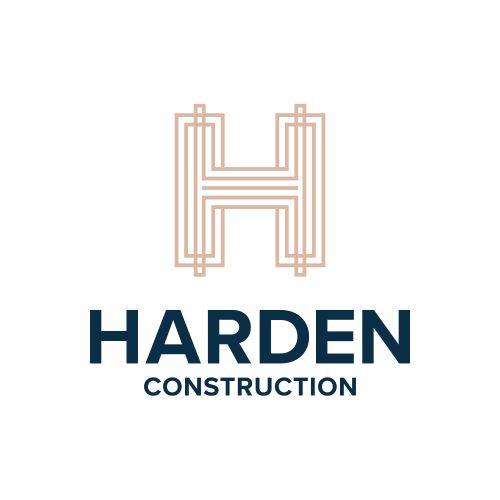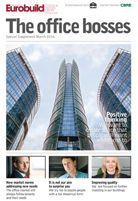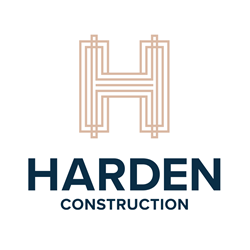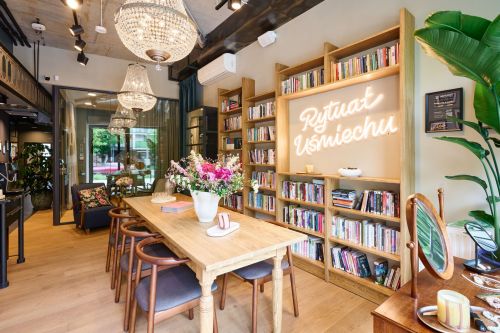The possibility to assess the class of the building is of great value for all the market players: developers, funds, tenants, agents and designers. Therefore we have captured the best practice in terms of office design, efficiency and occupational standards for the benefit of the industry. The below classification should be applied equally in all the markets, also the regional ones. The secondary and tertiary cities aspire to attract world class tenants and investors. In order to compete with Warsaw as well as other regional hubs in Europe, the possibility to compare the standards of the buildings is valuable.
Thus we hope that the guide will facilitate many design processes, help to understand the requirements of particular standards and to determine many briefs, specifications and costs of a particular building type. It might be particularly helpful with controlling cost and quality as the outline specification can be agreed early in the planning process.





