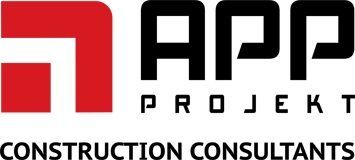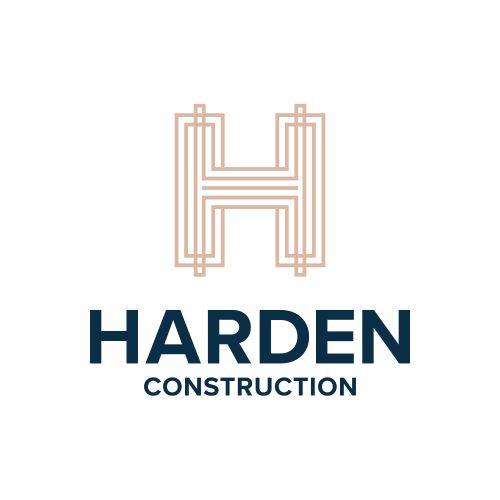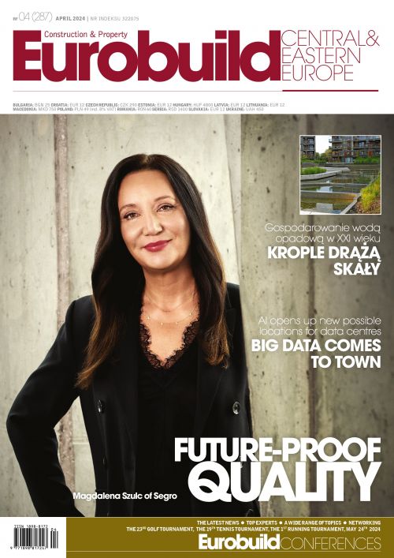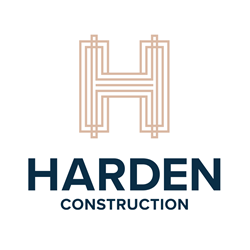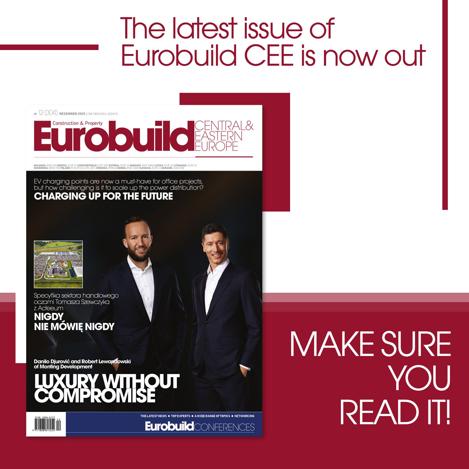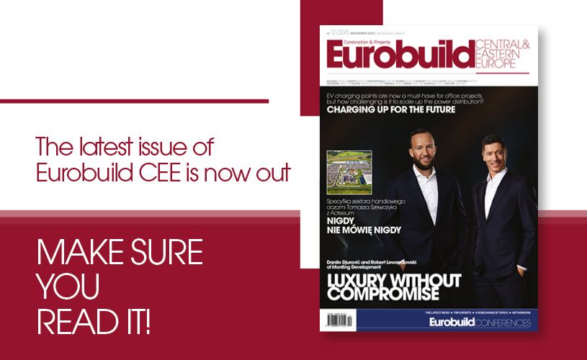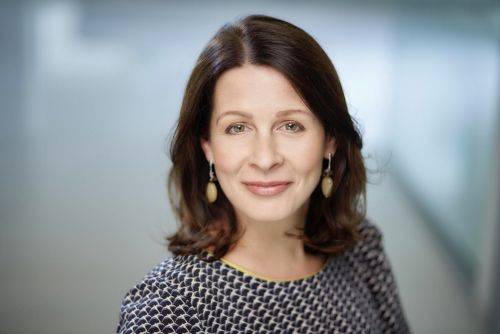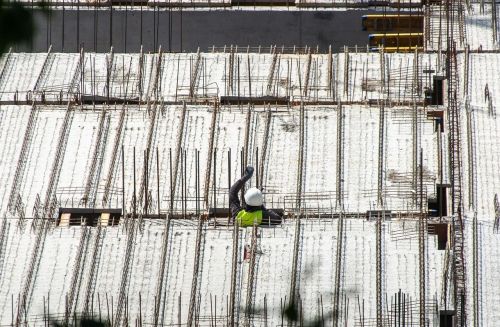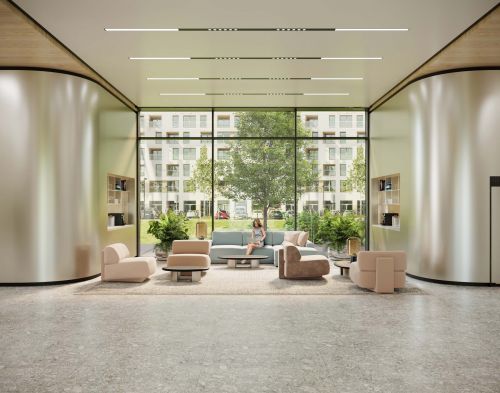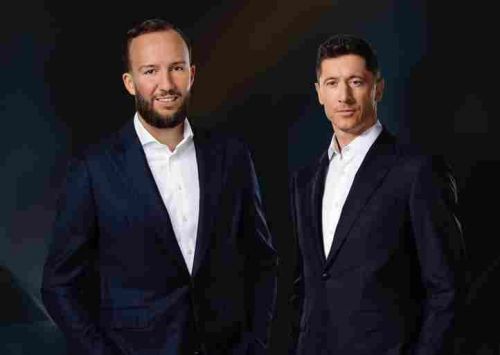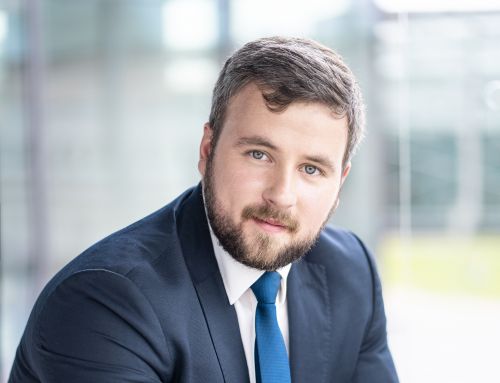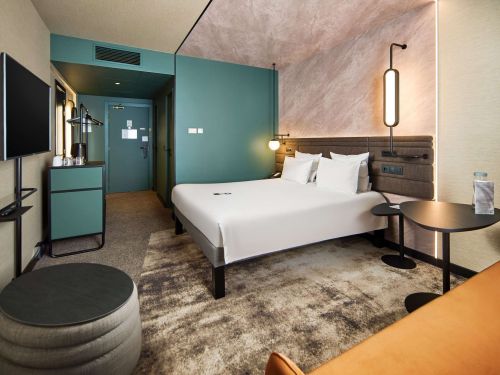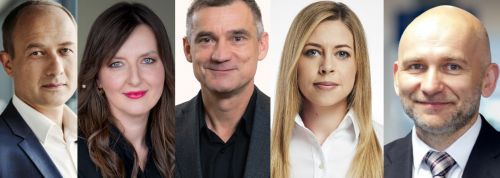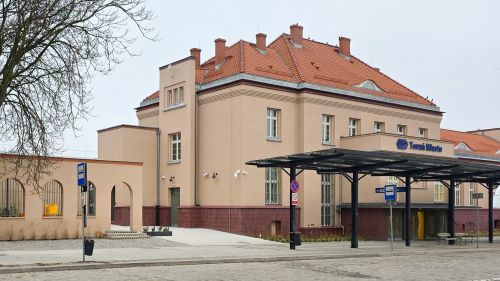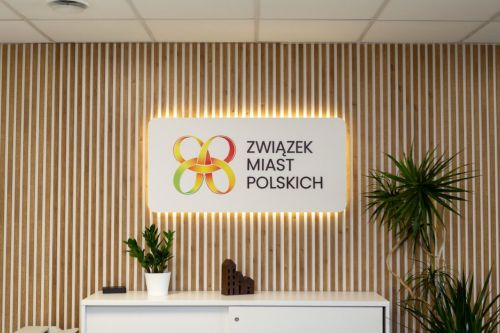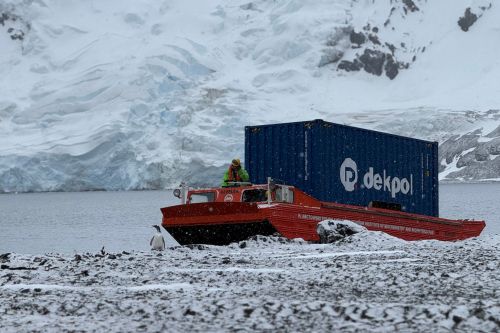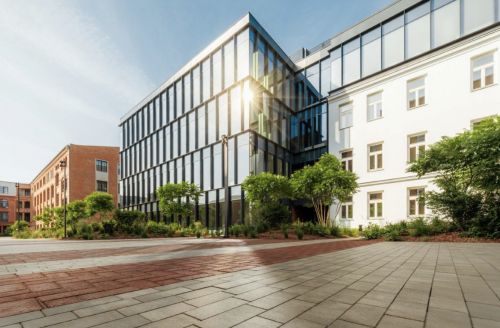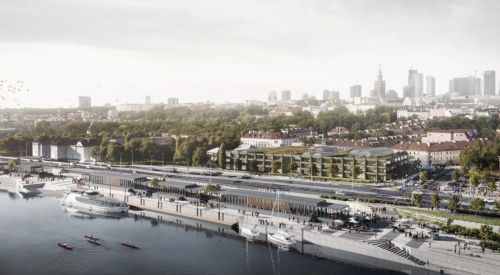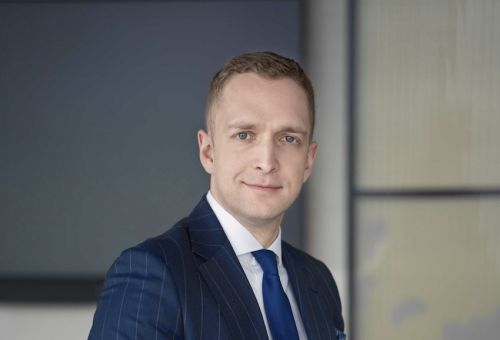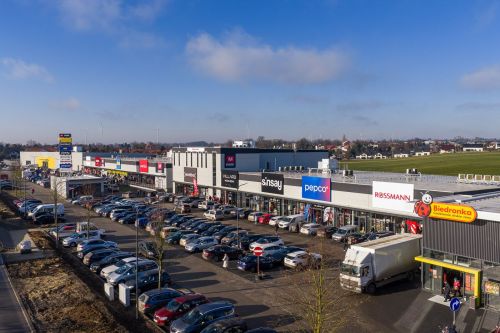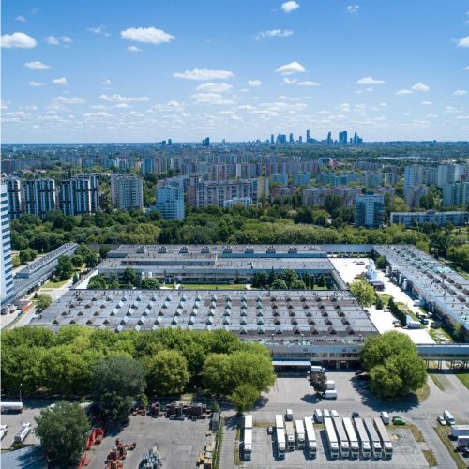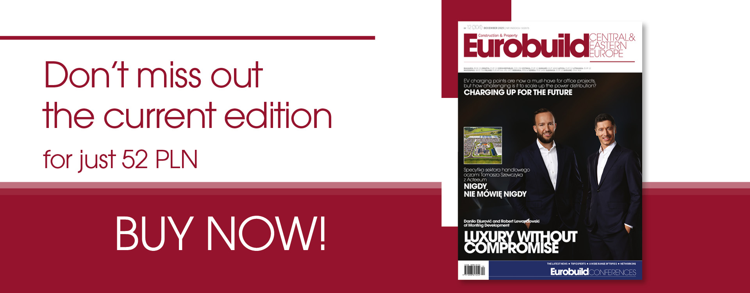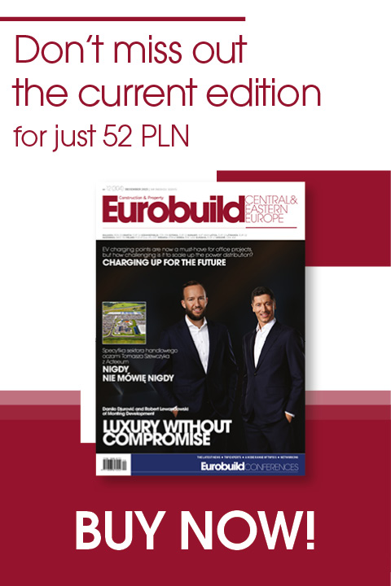The Plato contemporary art gallery is situated on Porážkova in the centre of the Czech city in two separate buildings 70m apart. The main exhibition lies within the city’s historic, reconstructed abattoir building, while the other building – the former Plato Bauhaus materials market – is now the home of a number of workshops.
The city’s slaughterhouse operated from 1881 until the 1970s. After the war, the building was occasionally and haphazardly modified until it fell into disrepair. Fortunately, in 1987 part of the complex was listed as a national monument and the entire complex was added to the list seven years later. The conversion of the former abattoir into an art gallery took place in mid-2022 according to an architectural design by Polish studio KWK Promes. “Plato in Ostrava is a very important project for us as well as for me personally,” explains Robert Konieczny, the head of the studio. “When we were invited to the closed in






















