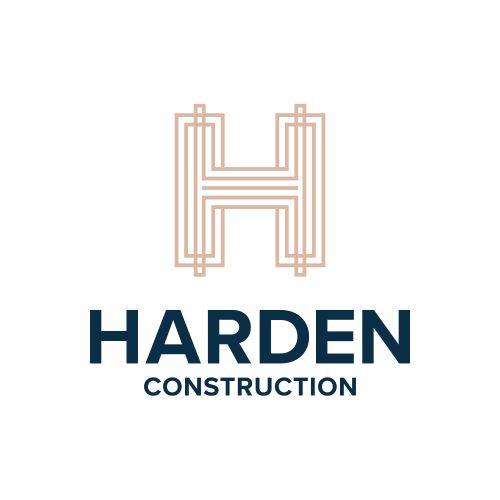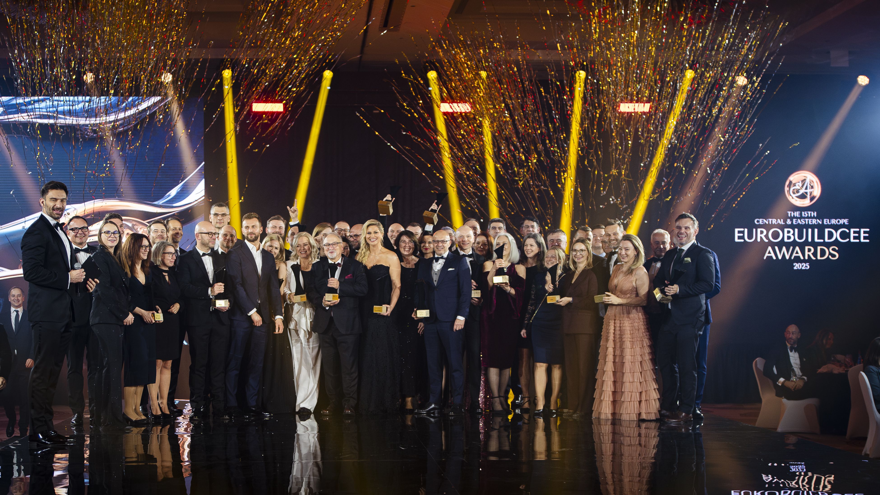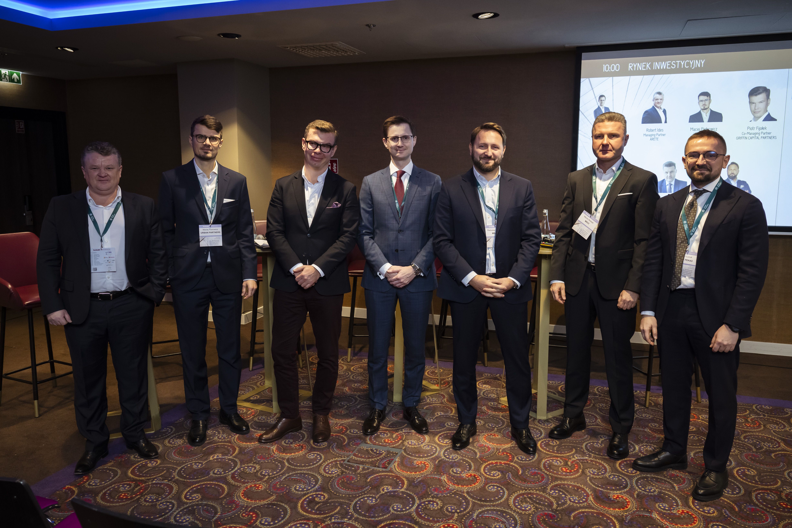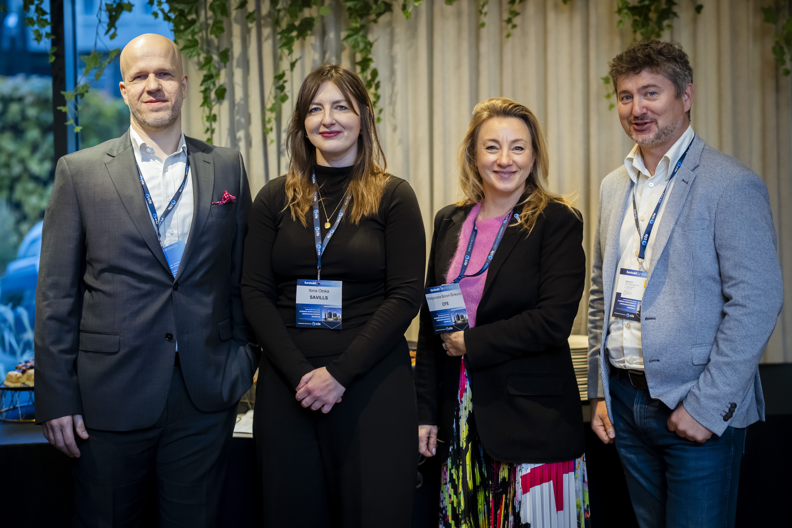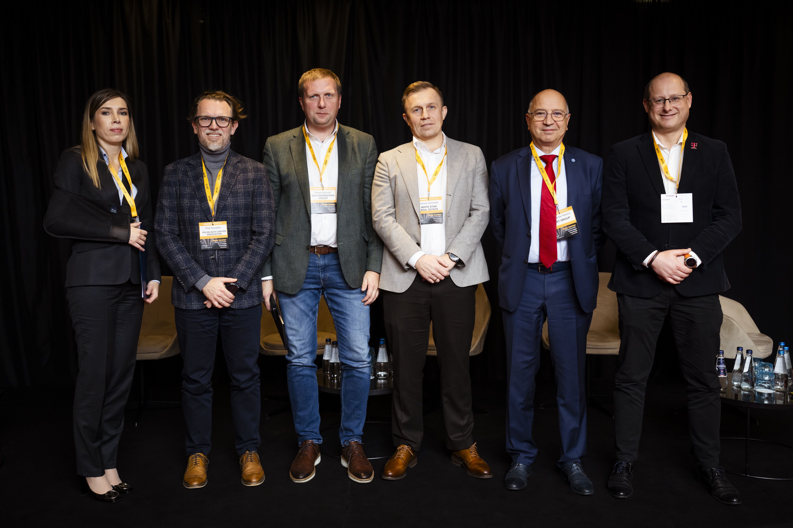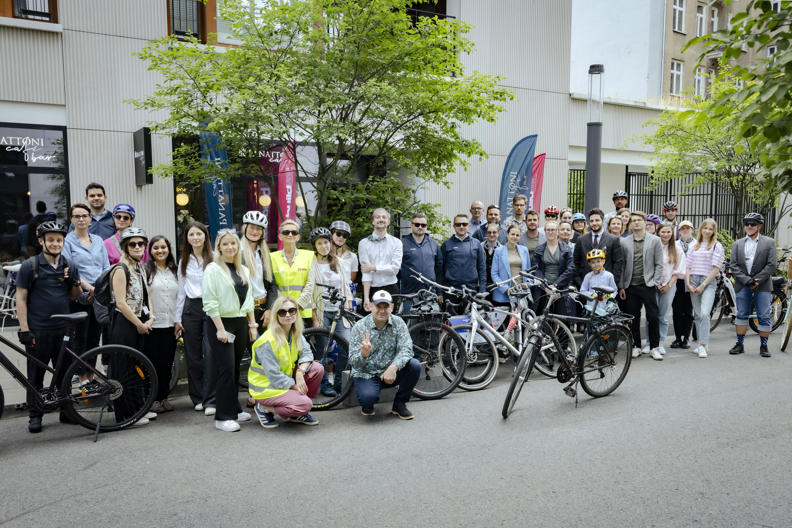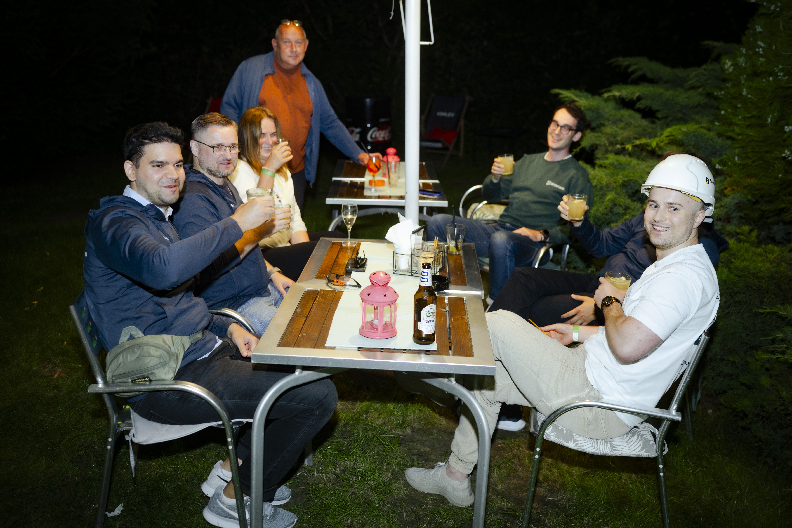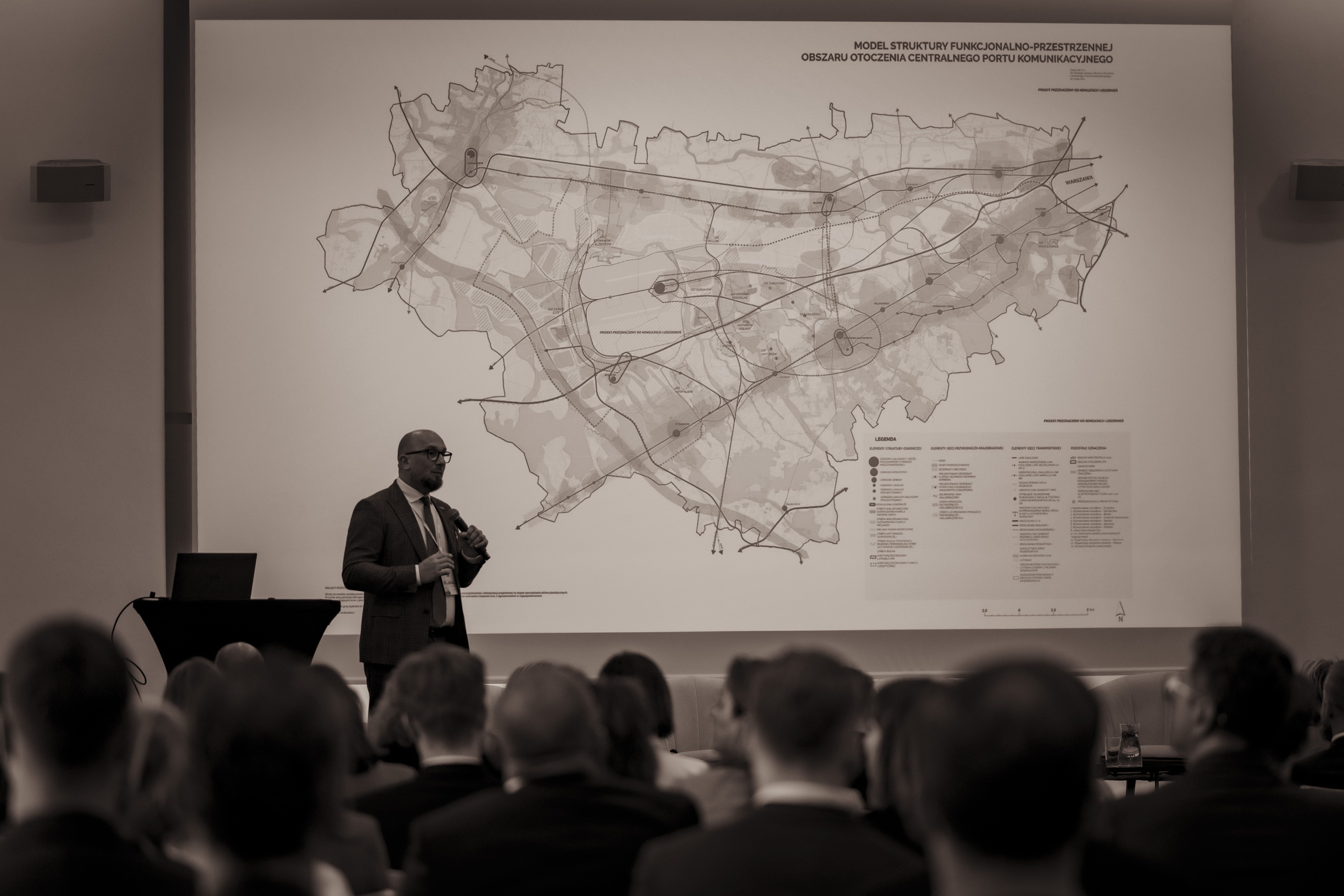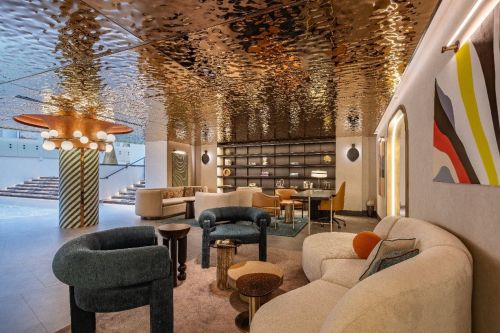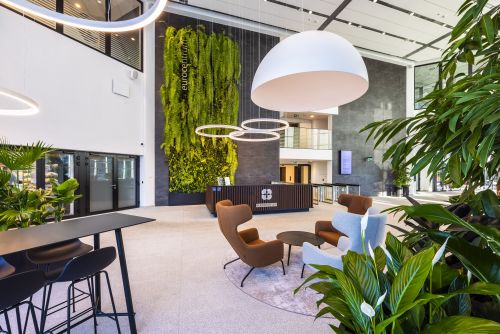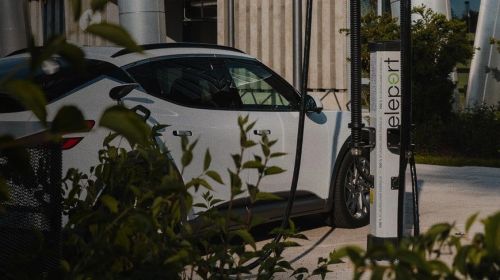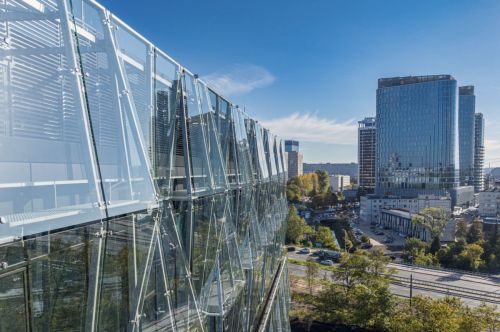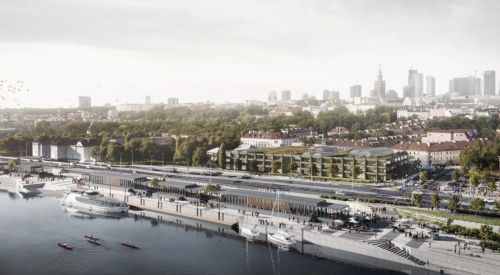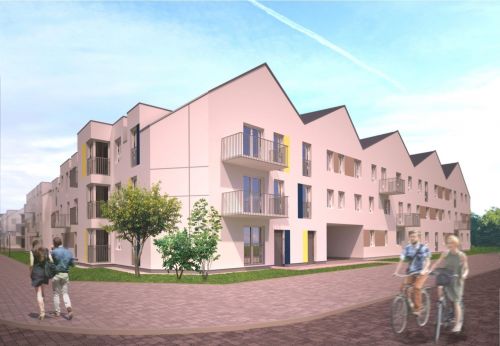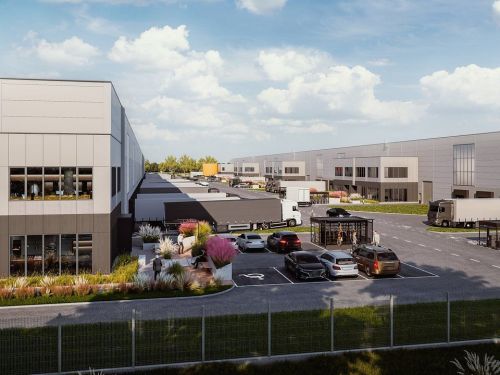Penta's first Polish office building opens - D48
schedule 02 October 2017
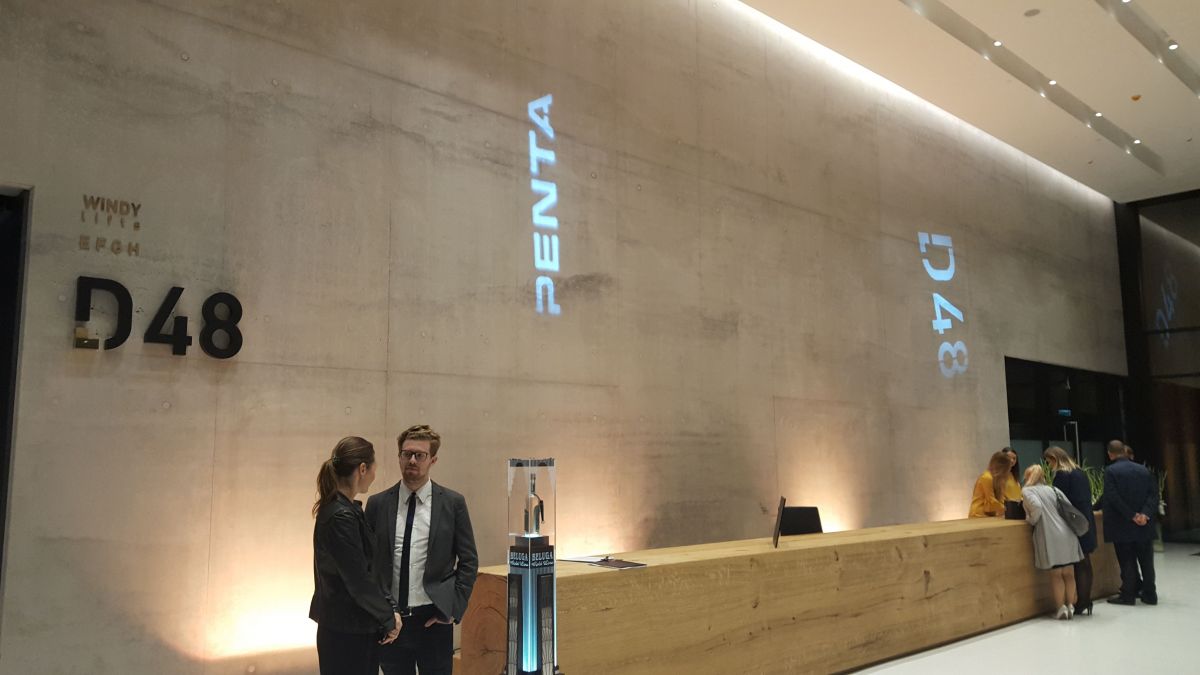
1 / 25
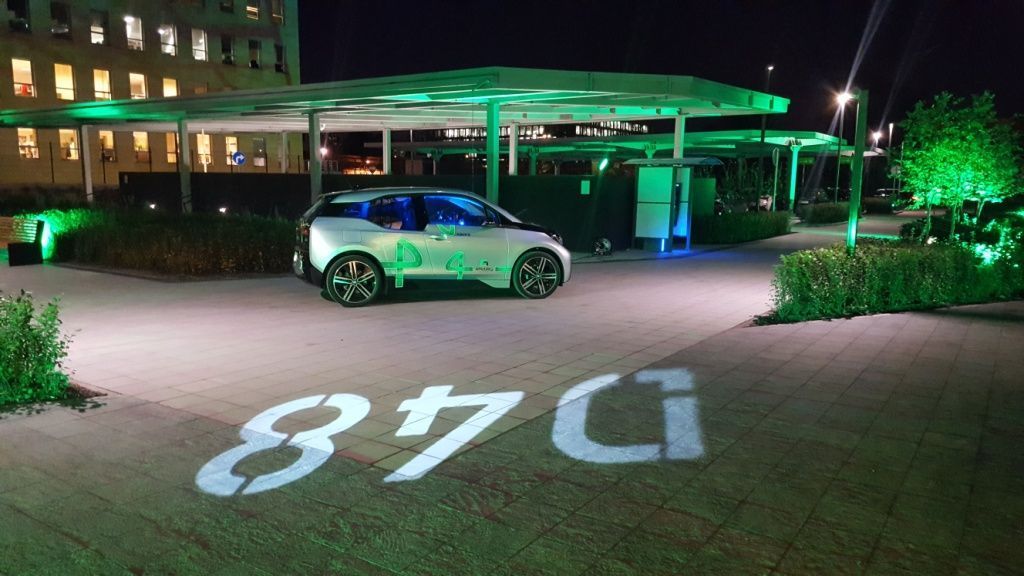
2 / 25
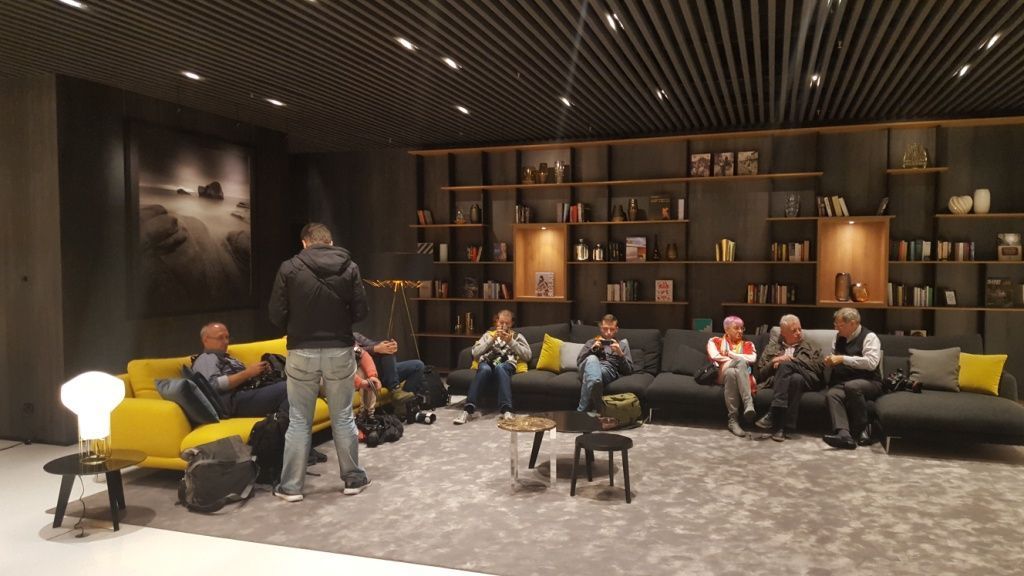
3 / 25
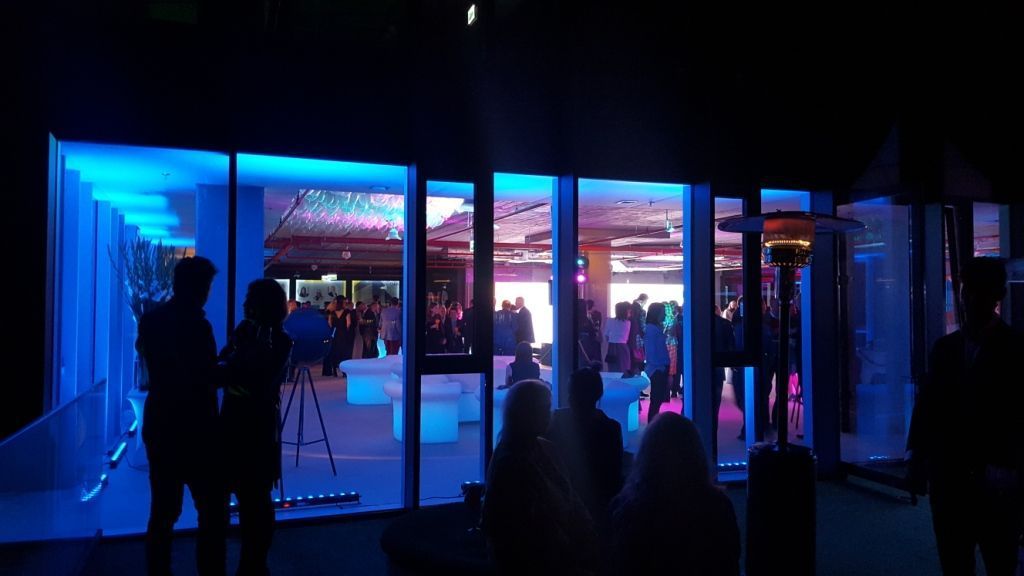
4 / 25
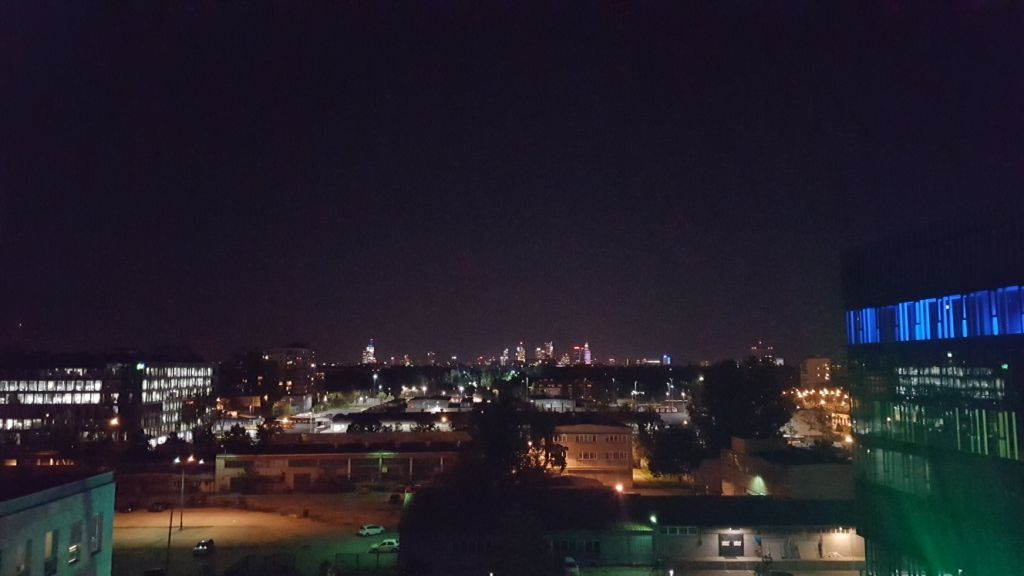
5 / 25
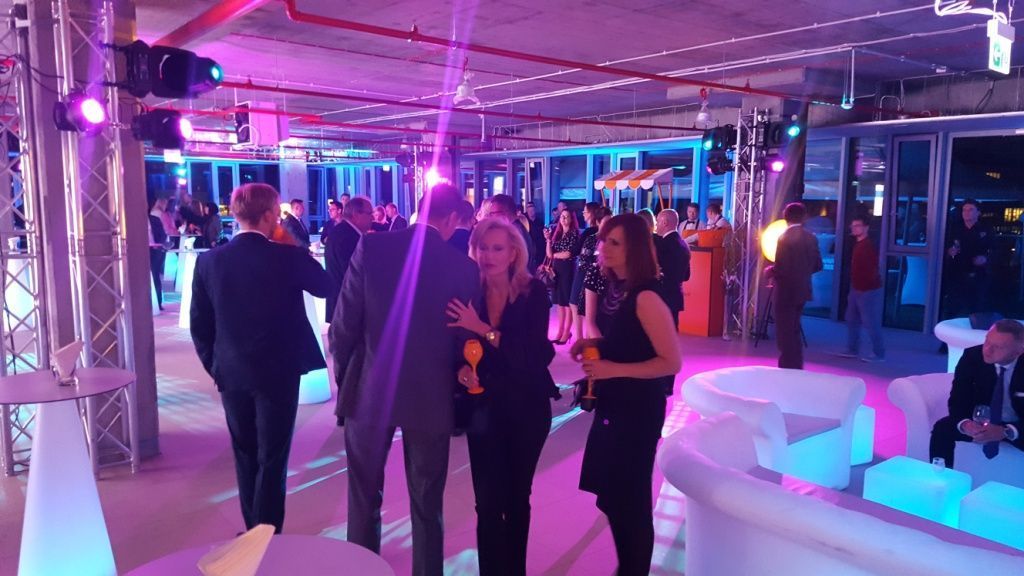
6 / 25
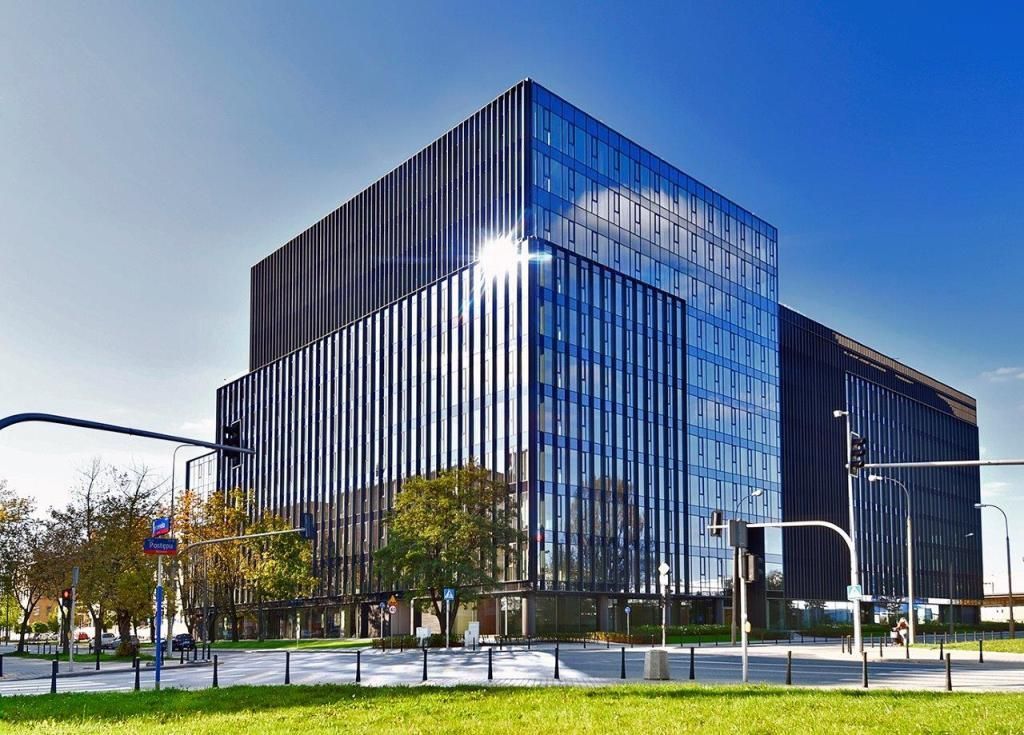
7 / 25
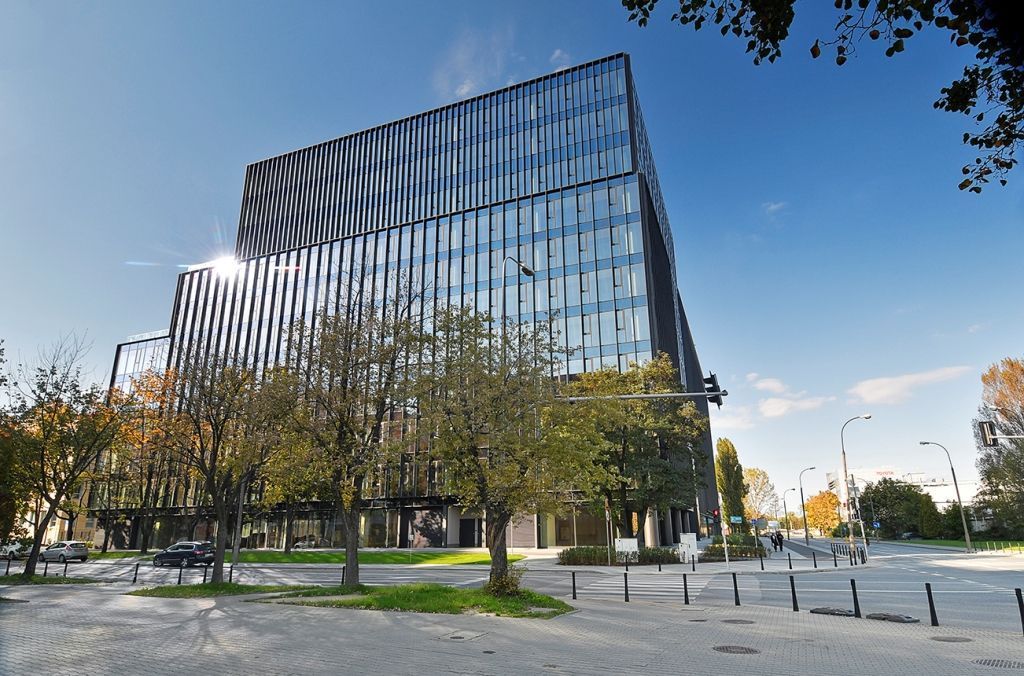
8 / 25
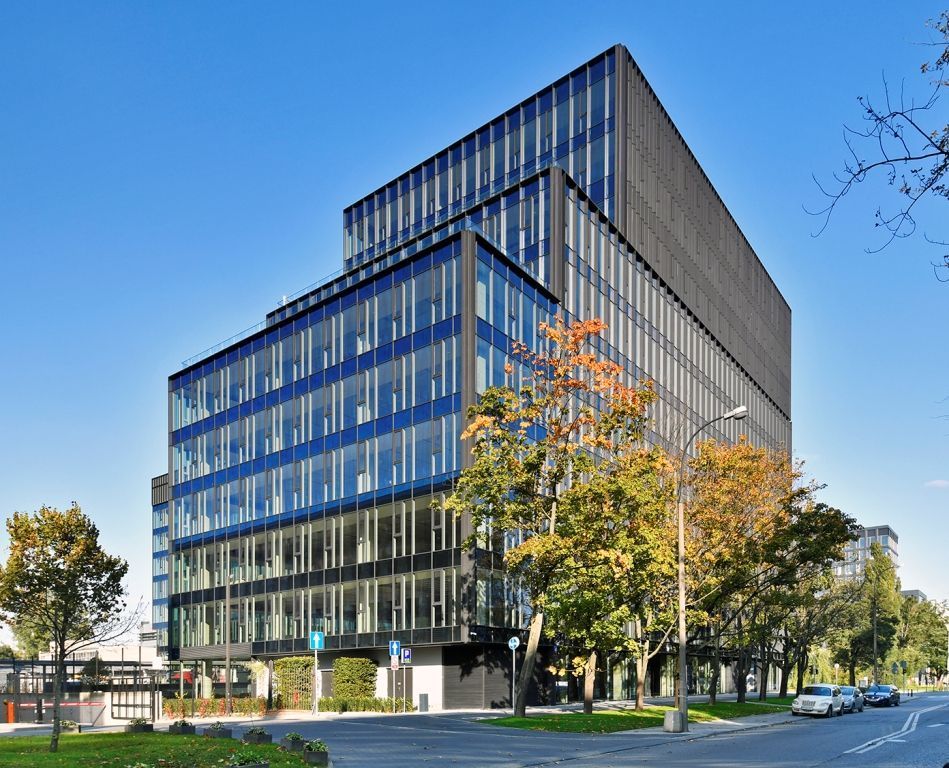
9 / 25
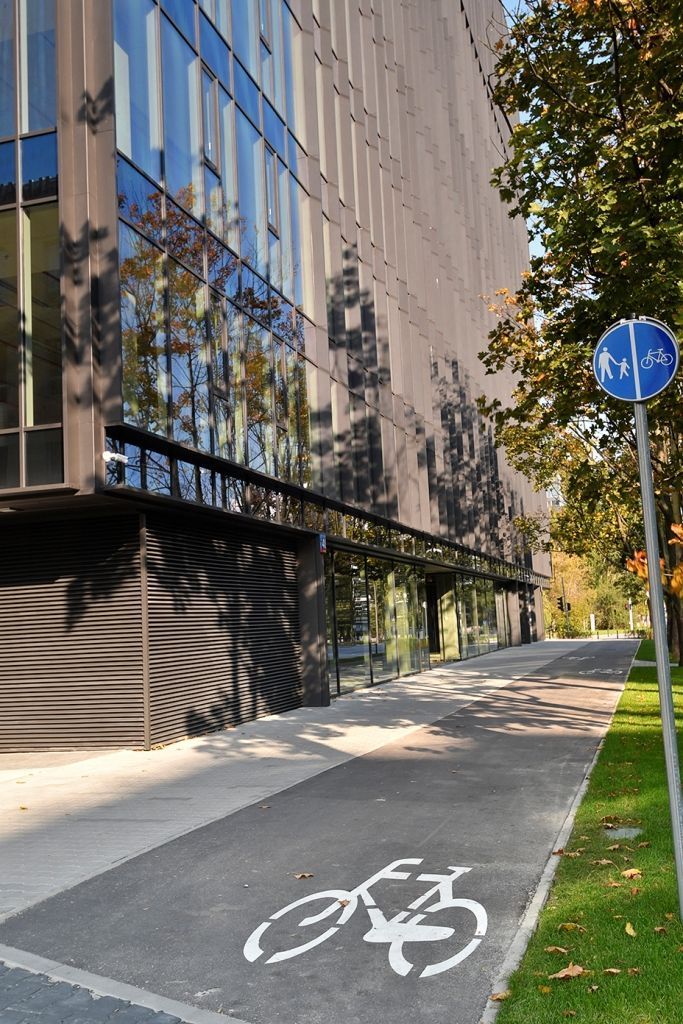
10 / 25
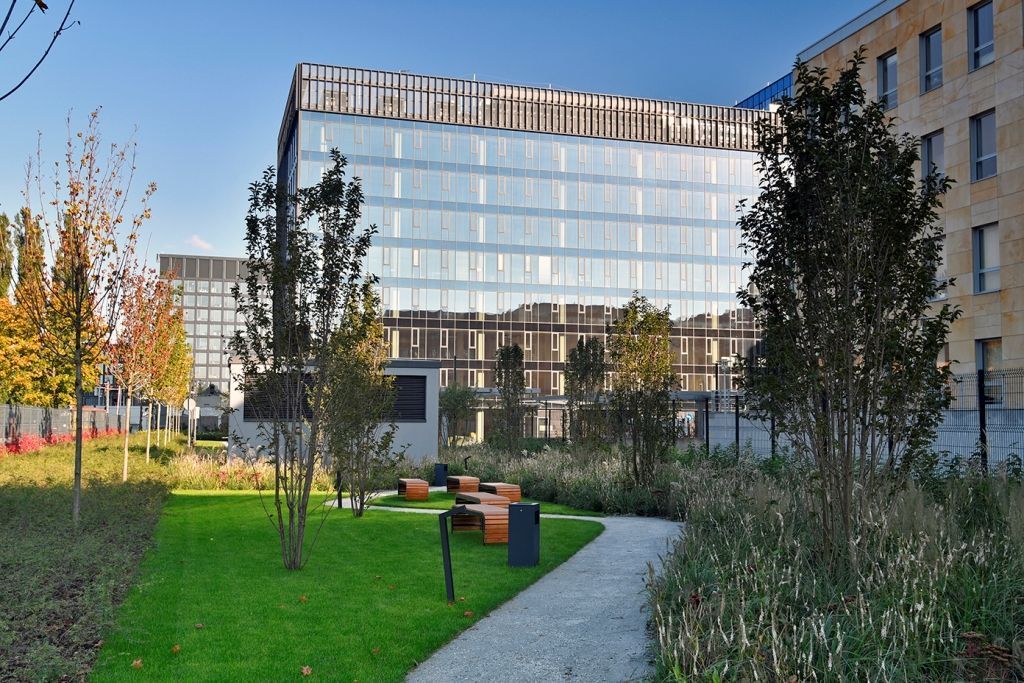
11 / 25
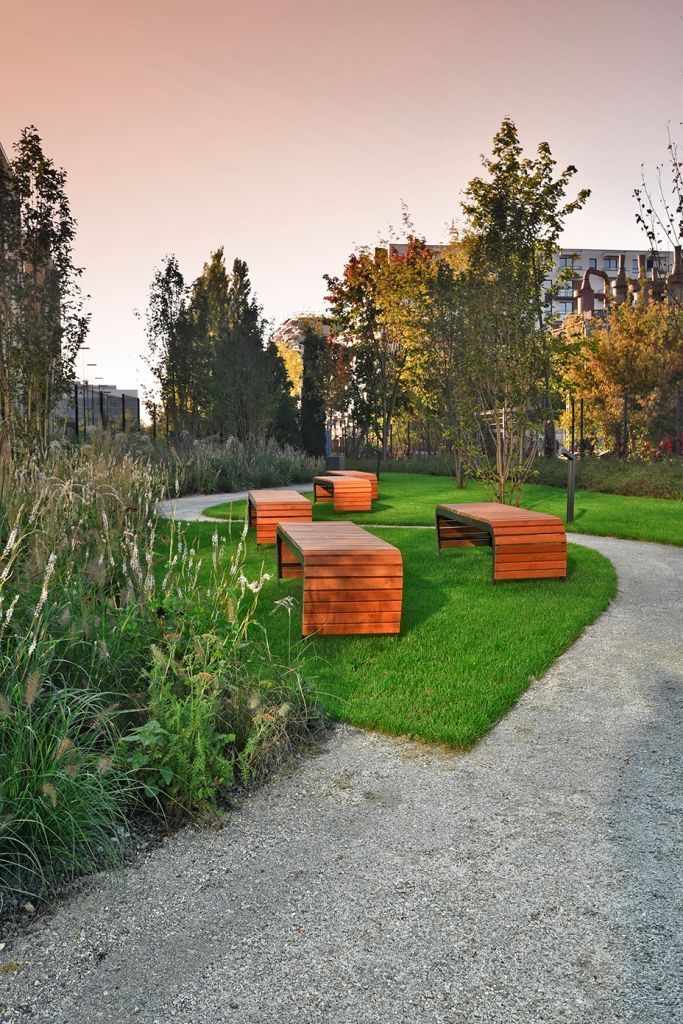
12 / 25
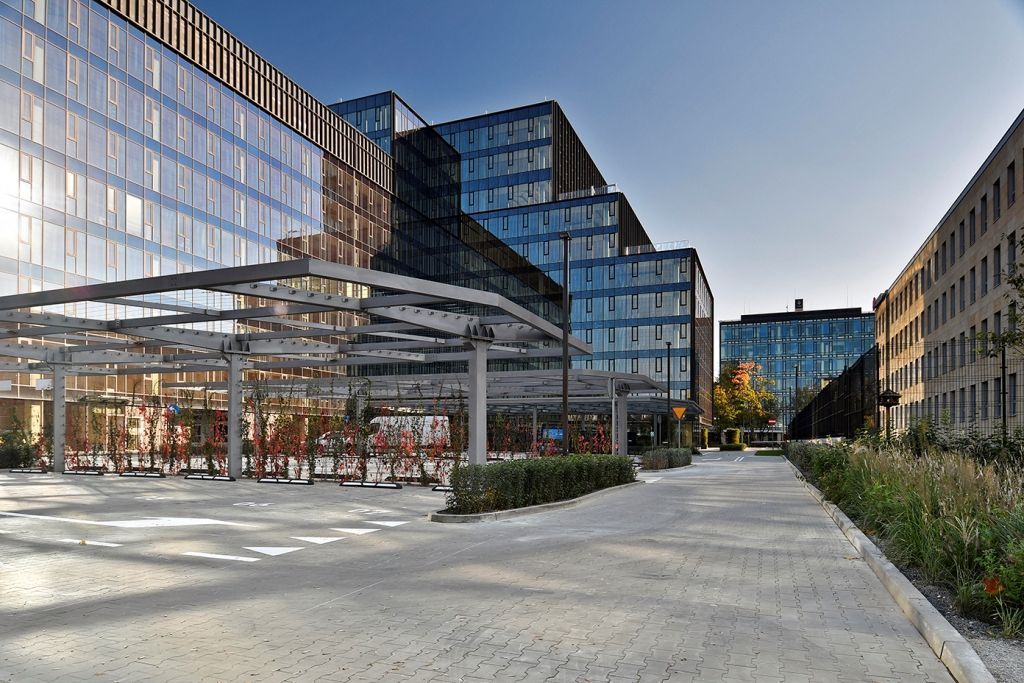
13 / 25
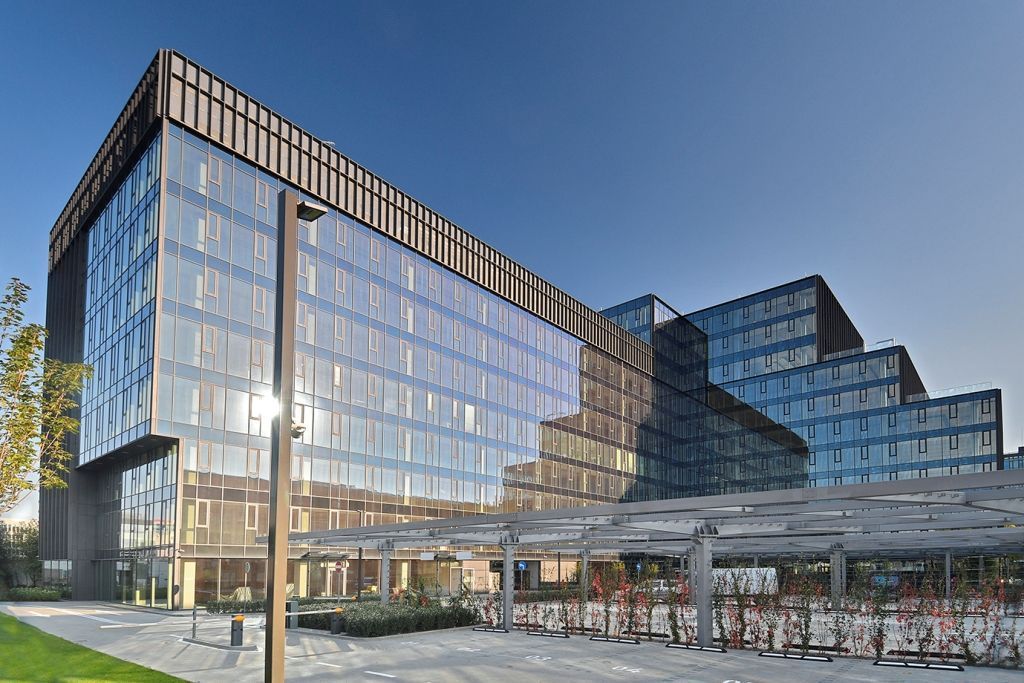
14 / 25
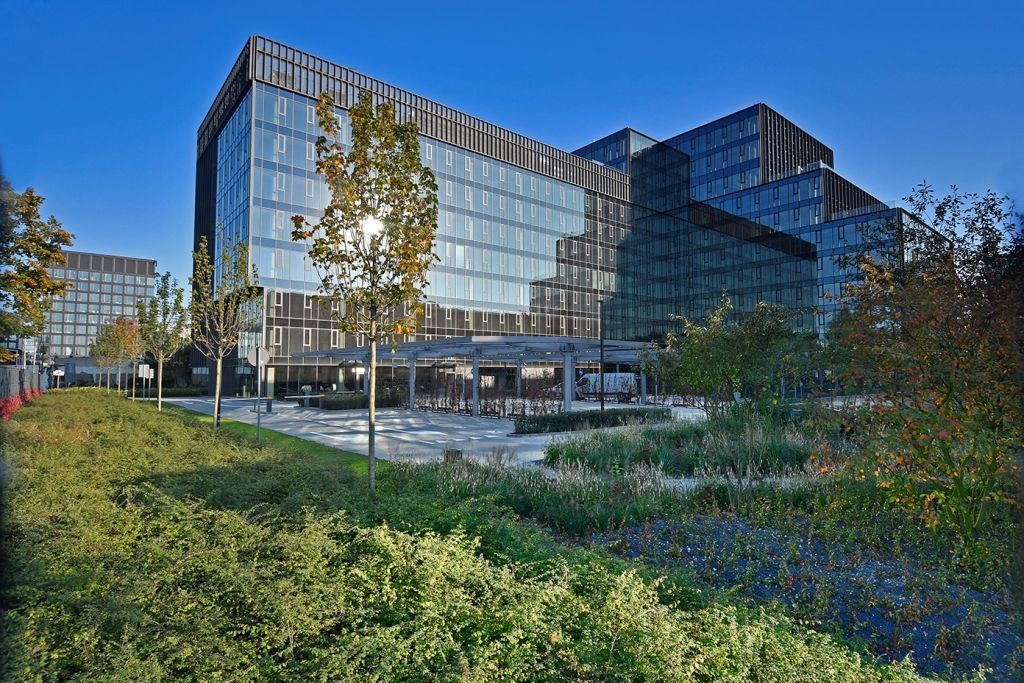
15 / 25
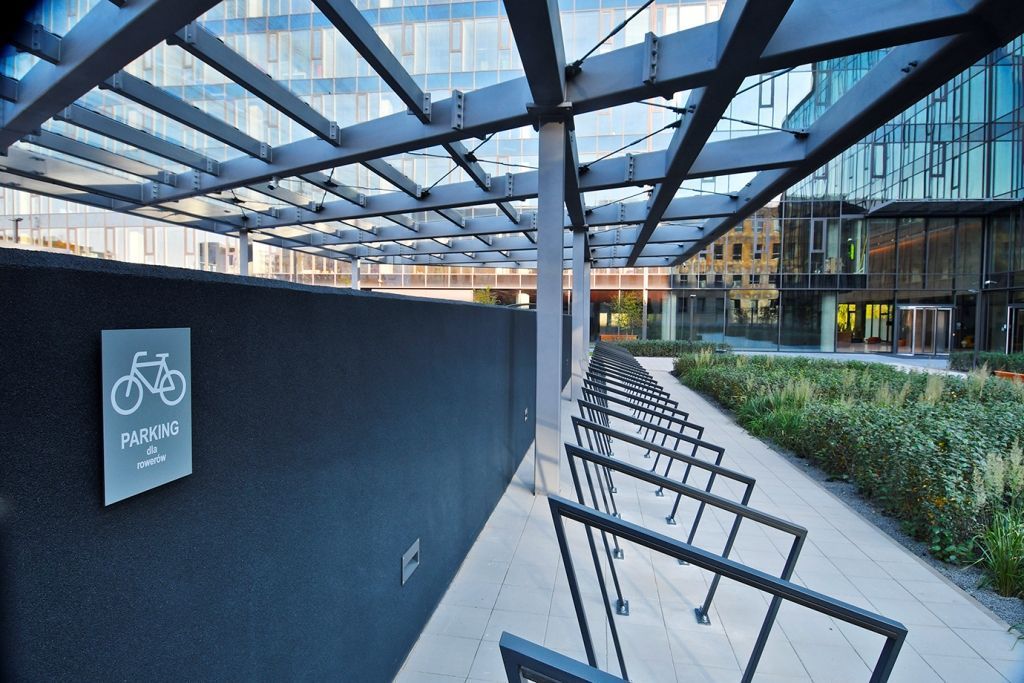
16 / 25
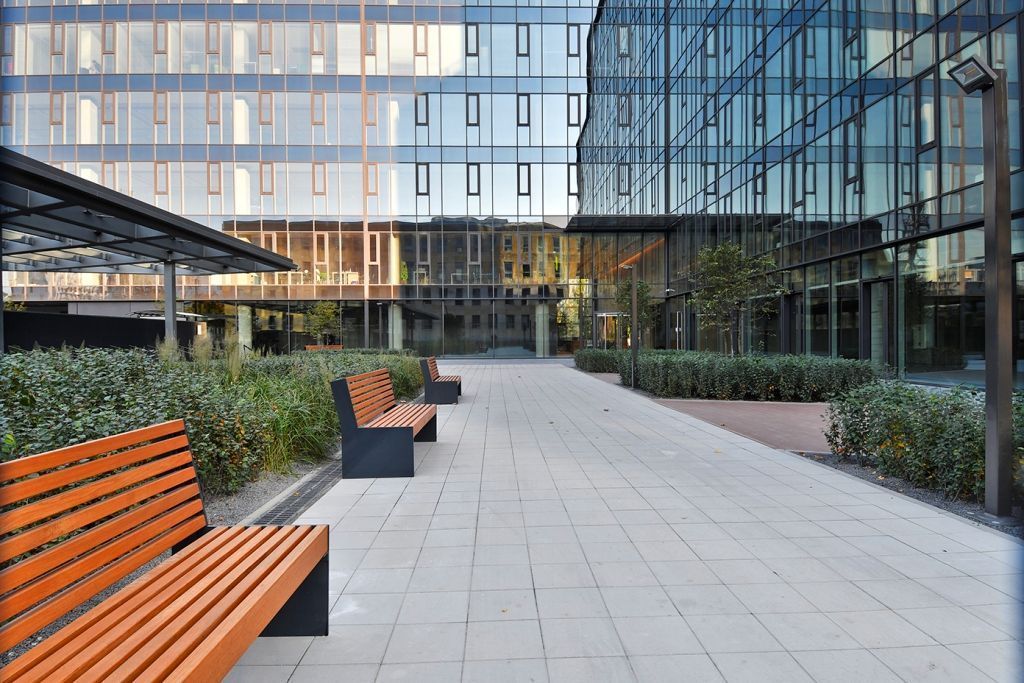
17 / 25
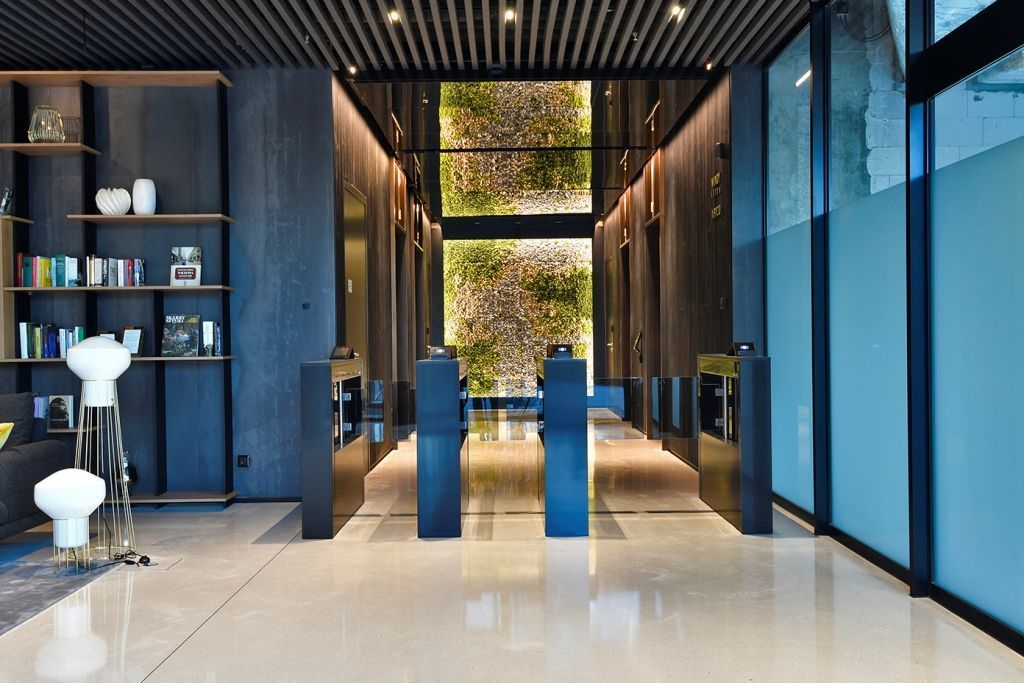
18 / 25
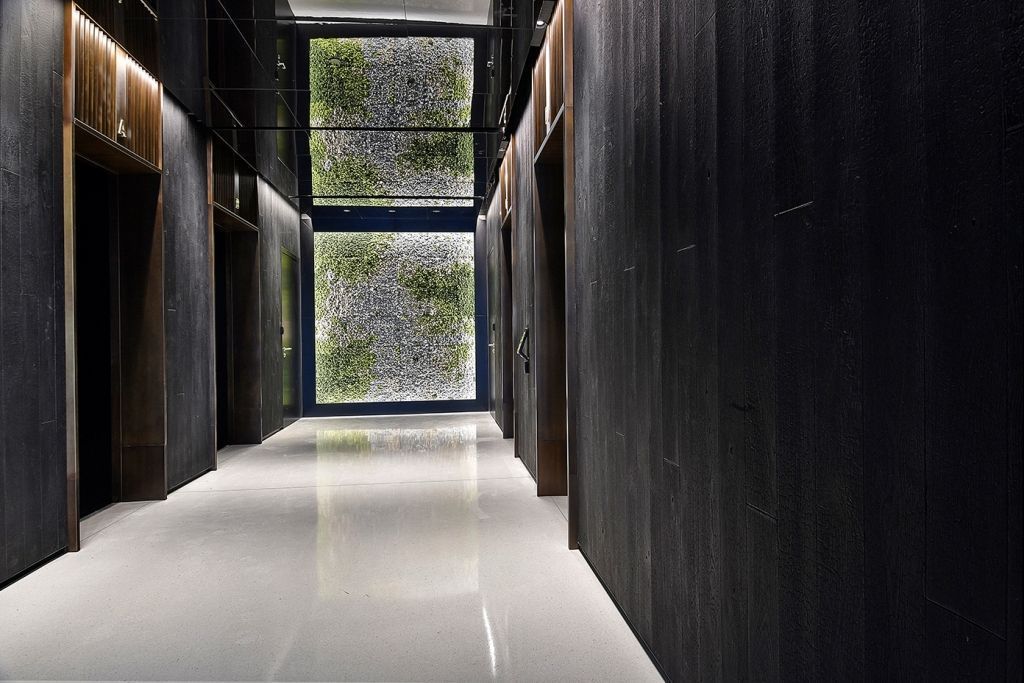
19 / 25
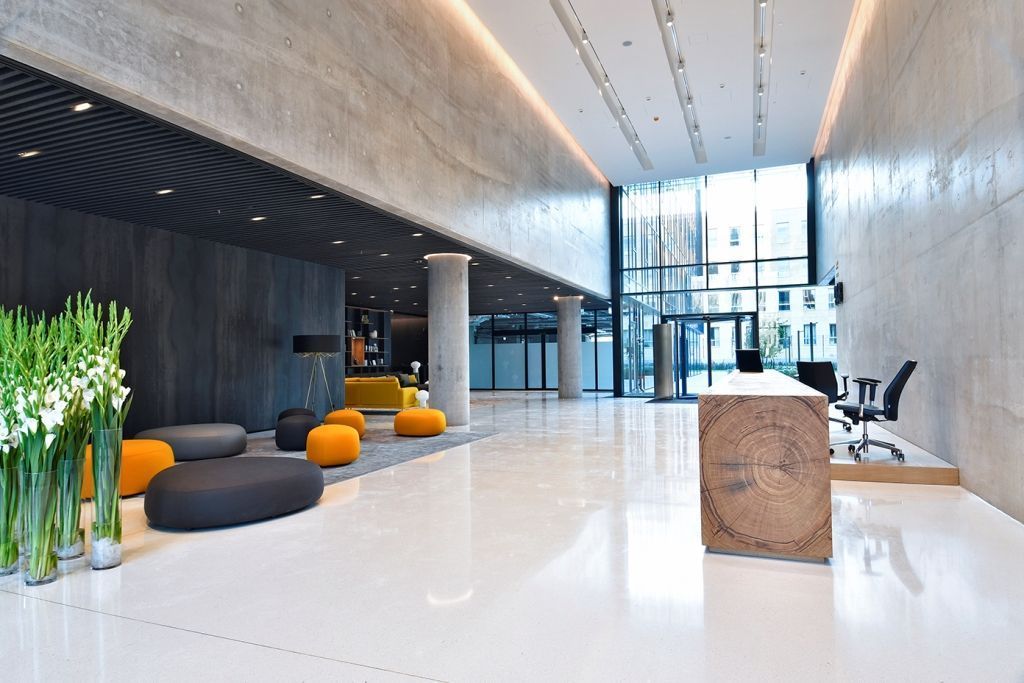
20 / 25
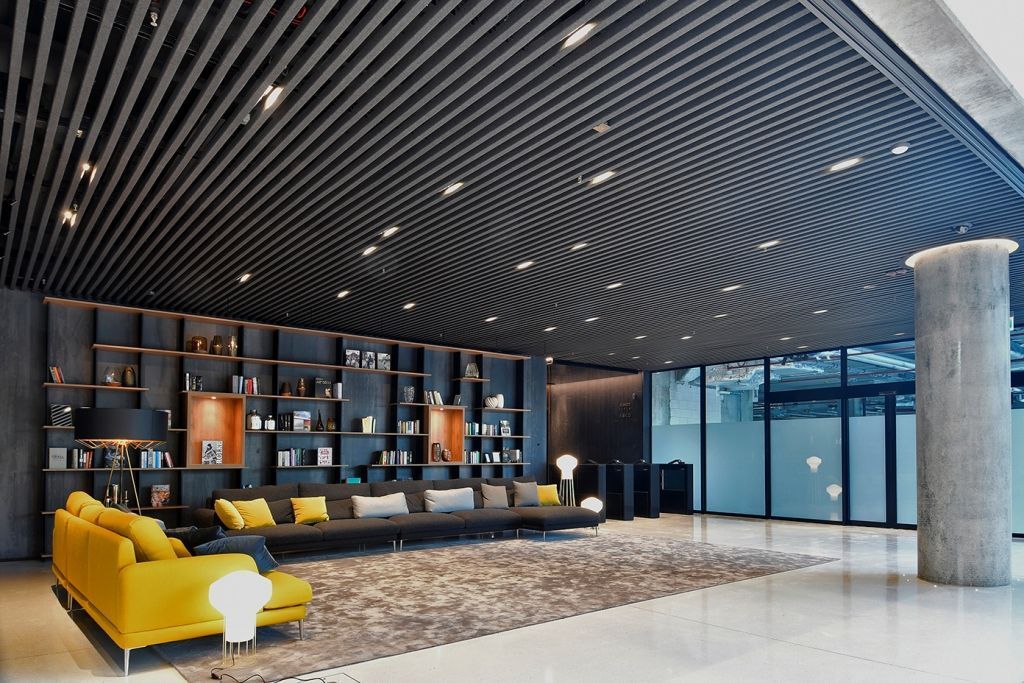
21 / 25
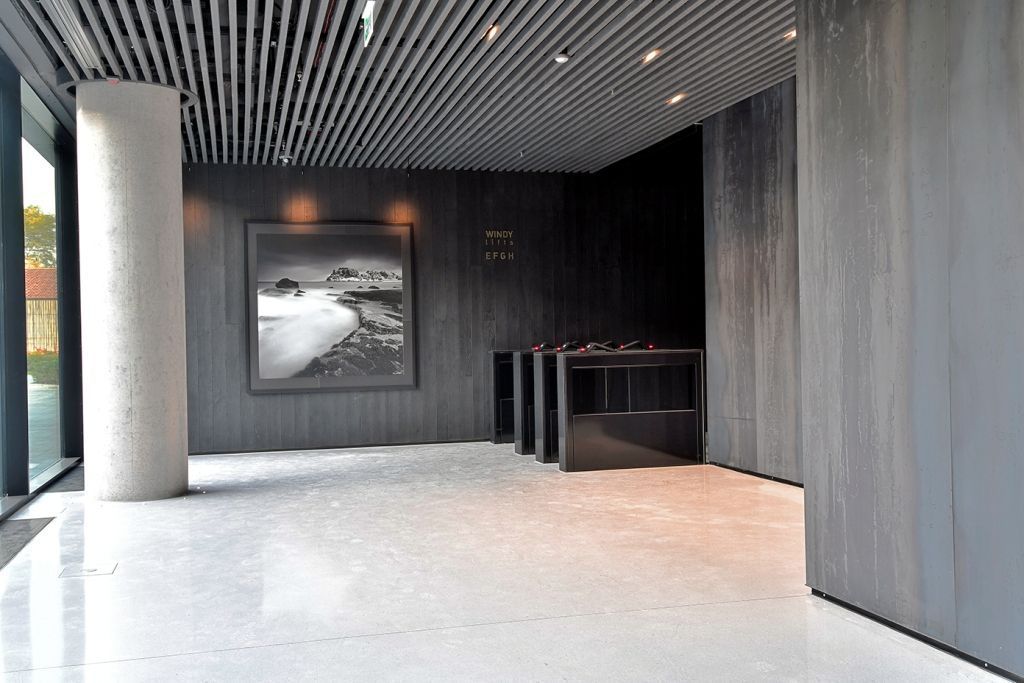
22 / 25
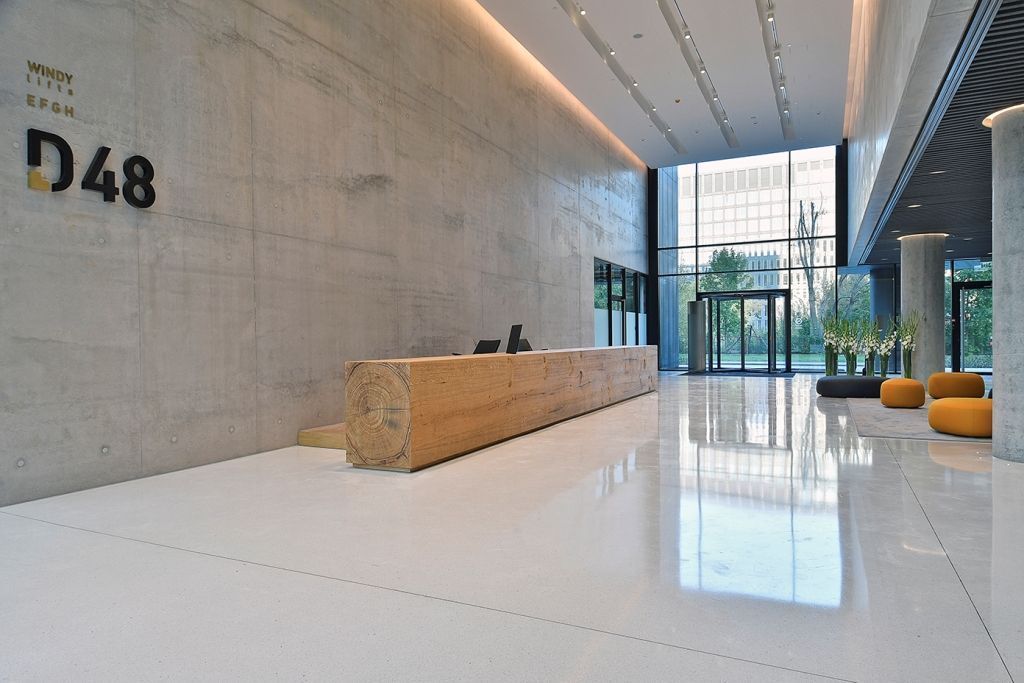
23 / 25
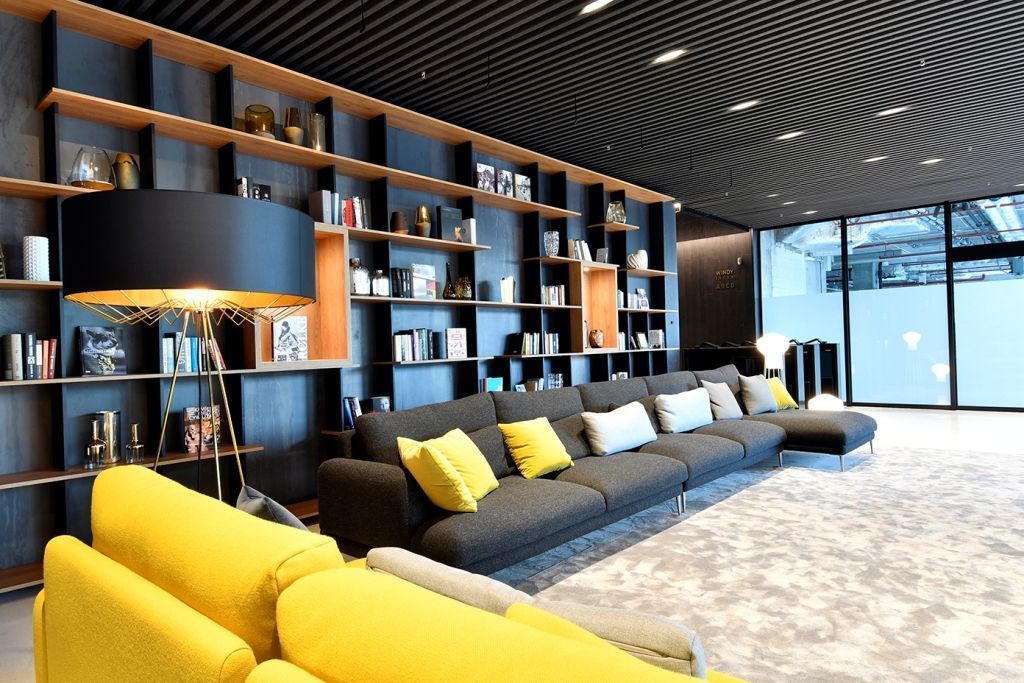
24 / 25
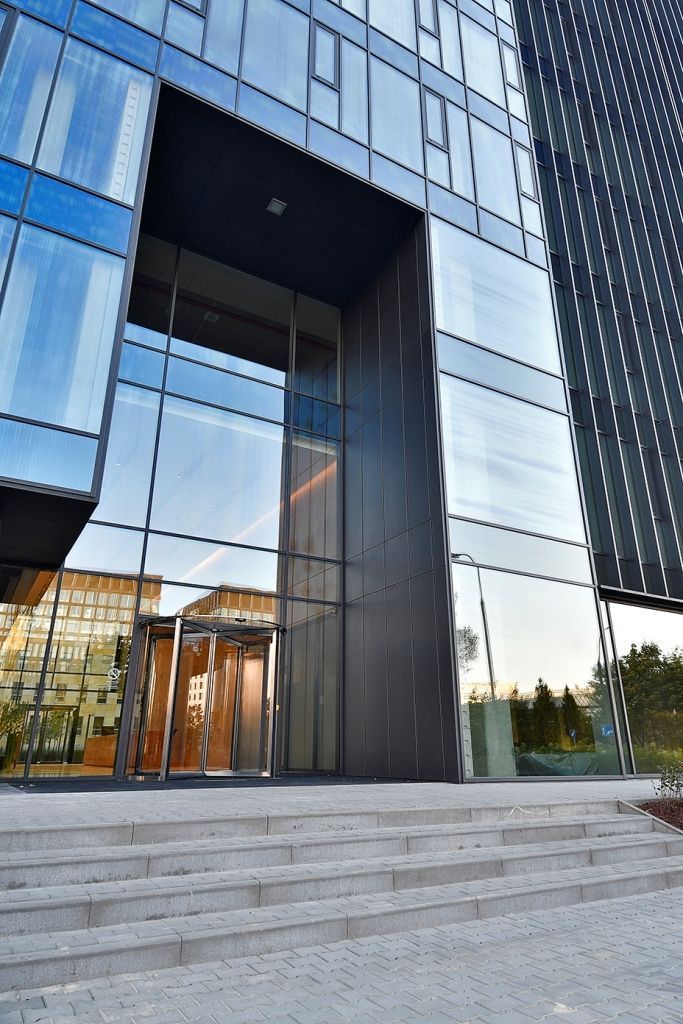
25 / 25
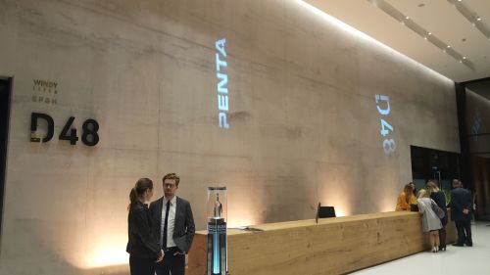
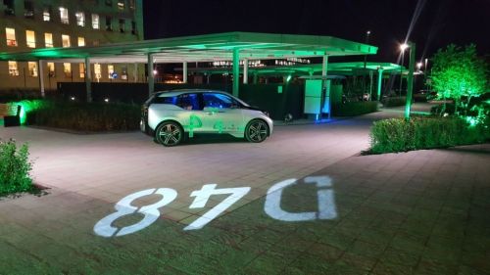
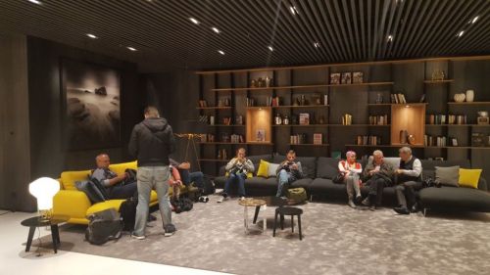
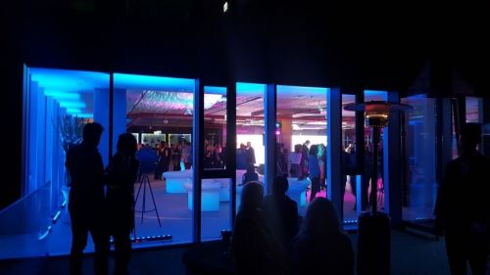
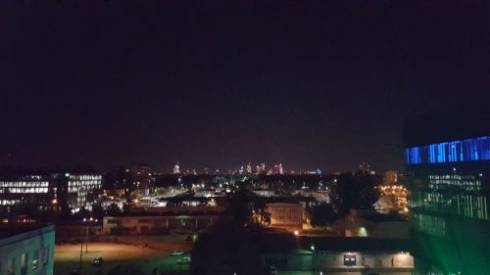
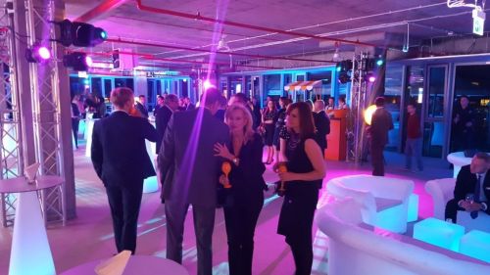
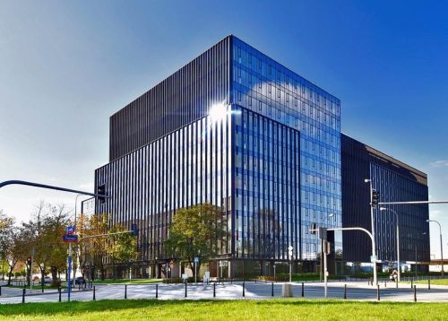
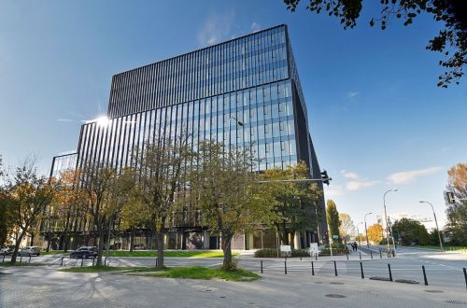
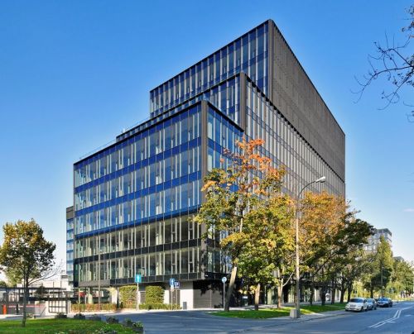
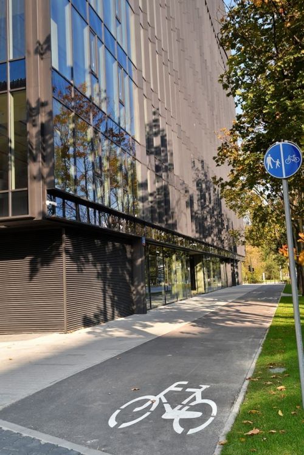
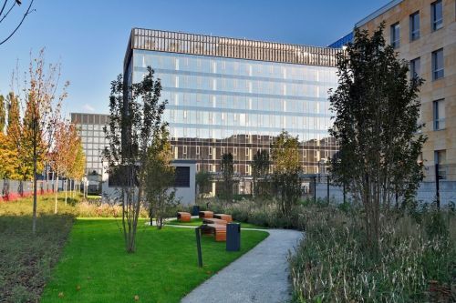
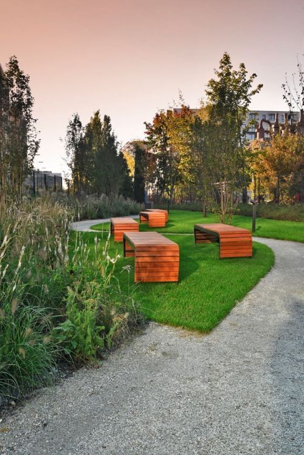
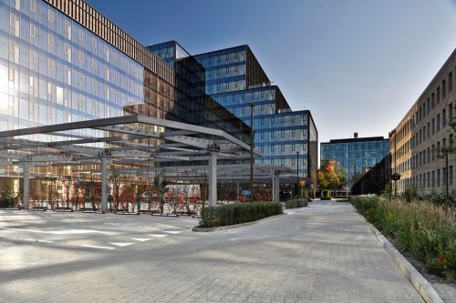
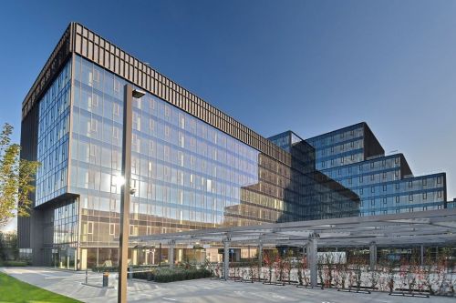
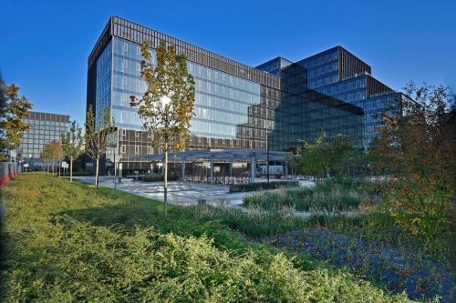
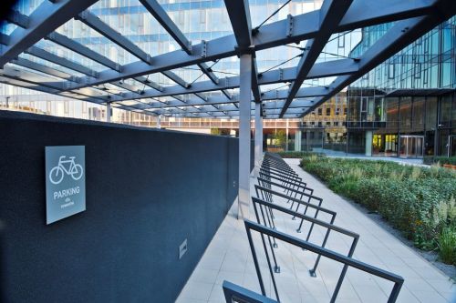
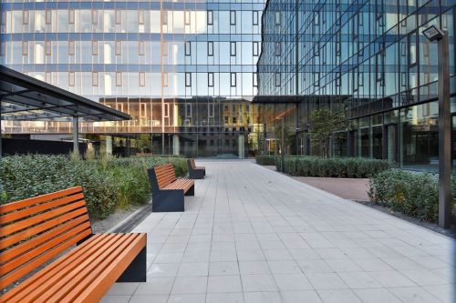
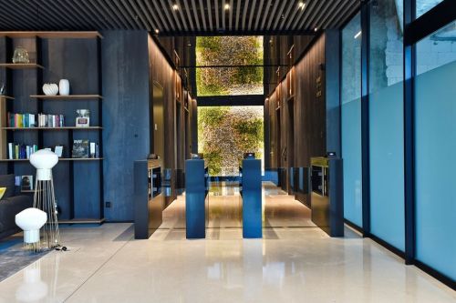
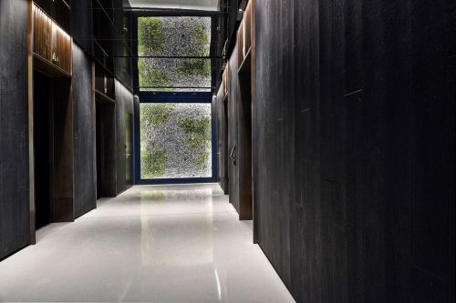
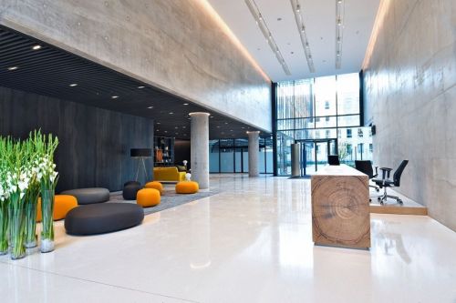
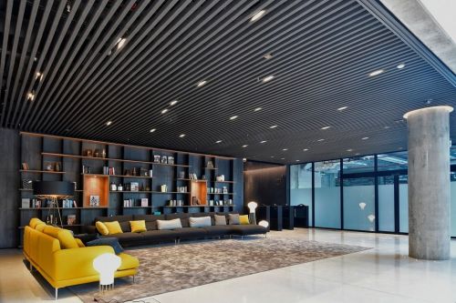
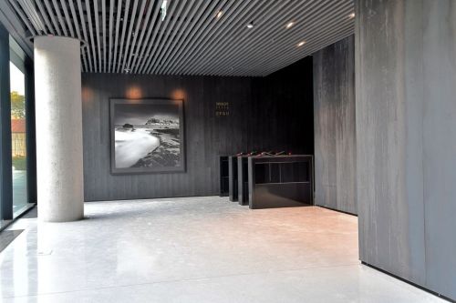
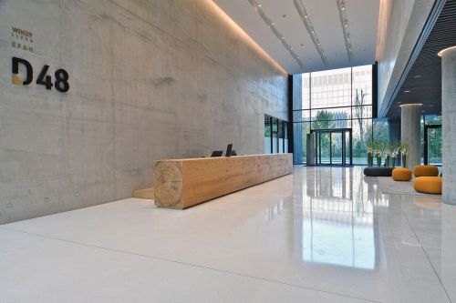
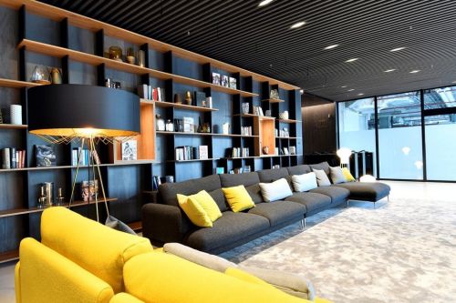
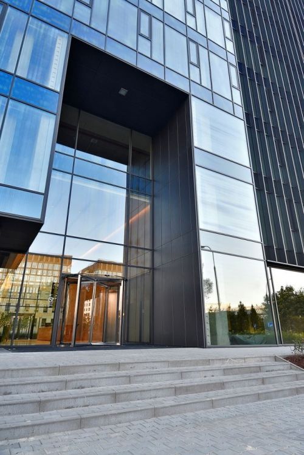
ThD48, the first office building to be developed by Penta Investments in Poland, has been officially opened. The building, at the junction of ul. Domaniewska and ul. Postępu in Warsaw's Służewiec district, comprises more than 26,000 sqm.
“D48 is currently more than 40 pct leased and we are about to sign more contracts. We expect that the leasing level will almost double over the next few weeks. Tenants of D48 include Smyk, Intrum Justitia, Legrand Polska, online bookmaker Fortuna, Iglotex, GW Foksal and Warsztat Kulinarny,” revealed Damian Grzywacz, the Poland managing director of Penta Investments.
The concept and construction designs of the D48 building were the work of the Hermanowicz Rewski Architekci (HRA Architekci) studio while the detailed design was prepared by Epstein. The project was constructed under the ‘construction management’ system, with Hill International acting as the construction manager. The architecture of the lobby of D48 was designed by the Robert Majkut Design studio, the architects of which focused on differentiating the moods of the lobby areas – from extreme minimalism to hotel comfort, from elegance and the simplicity of the raw materials to non-standard highly processed materials.
D48 has obtained an LEED pre-certificate at the ‘Gold’ level for building design and construction – core and shell development. Savills is the leasing agent of the building. Construction work on the project began when its building permit was issued, in December 2016. In November 2016 the lock-up stage was reached and in August 2017 the occupancy permit was obtained. D48 has eleven floors facing onto ul. Domaniewska and eight floors onto ul. Postępu. It contains two car parks: a two-storey underground car park for tenants as well as one at the ground-level for guests, together providing a total of 480 spaces.
“D48 is currently more than 40 pct leased and we are about to sign more contracts. We expect that the leasing level will almost double over the next few weeks. Tenants of D48 include Smyk, Intrum Justitia, Legrand Polska, online bookmaker Fortuna, Iglotex, GW Foksal and Warsztat Kulinarny,” revealed Damian Grzywacz, the Poland managing director of Penta Investments.
The concept and construction designs of the D48 building were the work of the Hermanowicz Rewski Architekci (HRA Architekci) studio while the detailed design was prepared by Epstein. The project was constructed under the ‘construction management’ system, with Hill International acting as the construction manager. The architecture of the lobby of D48 was designed by the Robert Majkut Design studio, the architects of which focused on differentiating the moods of the lobby areas – from extreme minimalism to hotel comfort, from elegance and the simplicity of the raw materials to non-standard highly processed materials.
D48 has obtained an LEED pre-certificate at the ‘Gold’ level for building design and construction – core and shell development. Savills is the leasing agent of the building. Construction work on the project began when its building permit was issued, in December 2016. In November 2016 the lock-up stage was reached and in August 2017 the occupancy permit was obtained. D48 has eleven floors facing onto ul. Domaniewska and eight floors onto ul. Postępu. It contains two car parks: a two-storey underground car park for tenants as well as one at the ground-level for guests, together providing a total of 480 spaces.





















