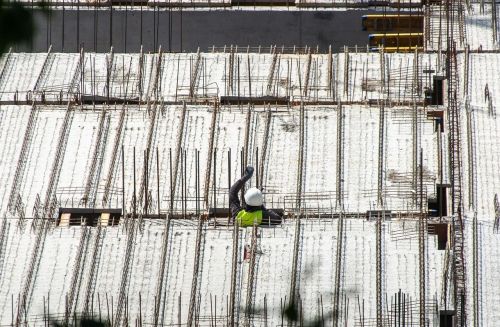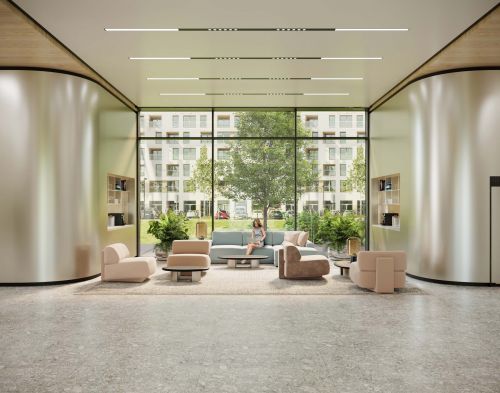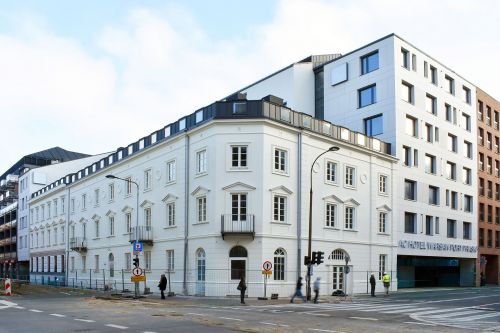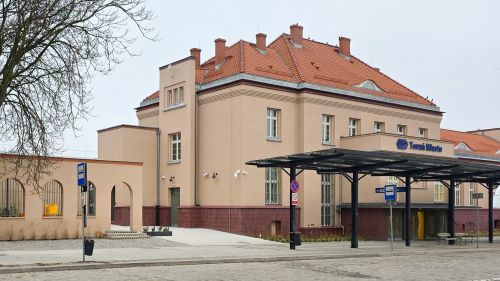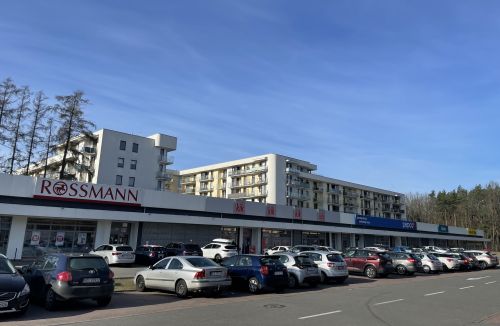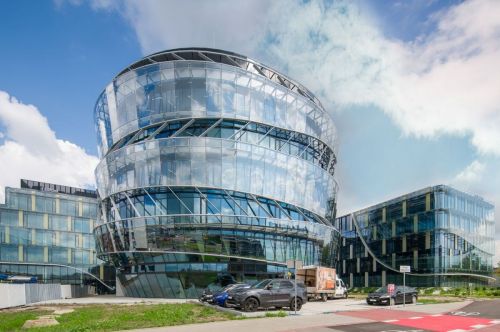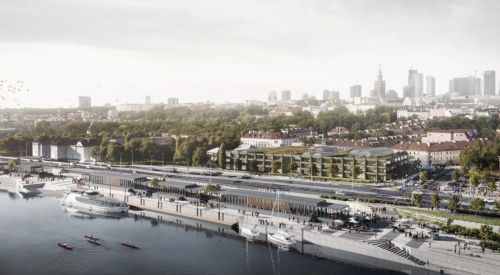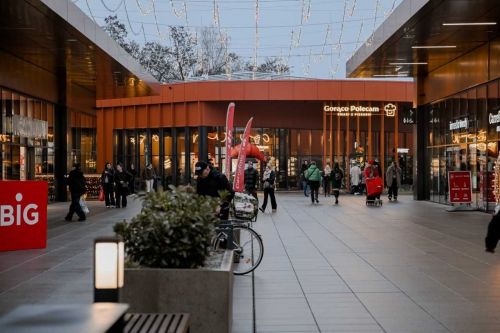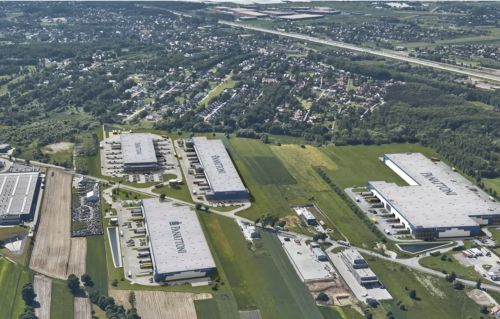A building that has been through a lot
More than a hundred years have passed since that time. During the Second World War Hala Koszyki was partially destroyed. However, it continued functioning as a market place. In 2006 the historic building was sold by Centrum Koszyki to Quinlan Private Golub, which decided to rebuild it. In order to do that the building was dismantled in 2008 with the consent of Warsaw's monument conservation officer, and its structure was moved to Wiązowna outside Warsaw for restoration work. According to Quinlan's plans, Hala Koszyki was supposed to continue serving as a retail facility with the addition of some luxury apartment buildings to be developed around the facility; however, this concept was later revised and turned into that of an office project. In the meantime the company transformed into a new entity - Avestus Real Estate, which then pulled out of the project and sold it on to Griffin Group in 2012.
Chance for a new life
Will the new owner help to


































