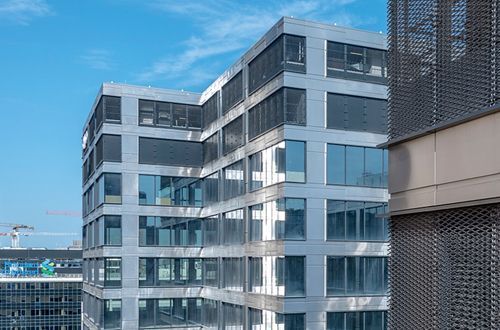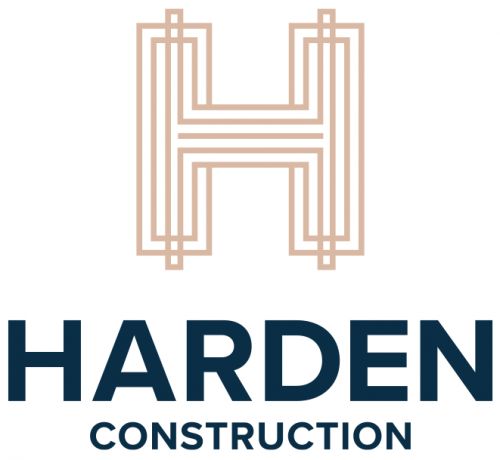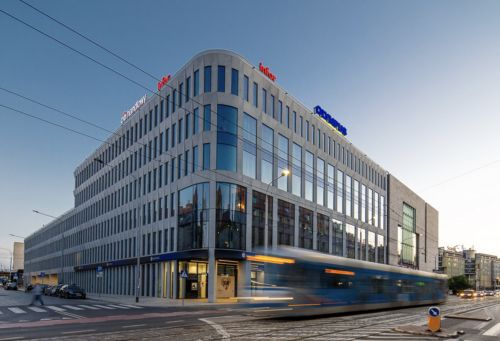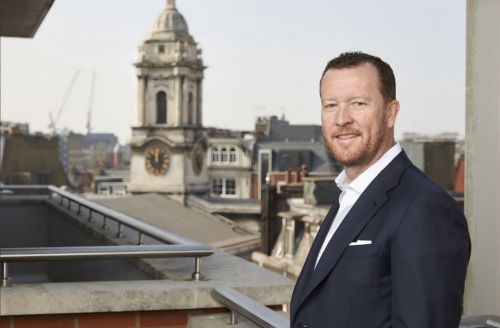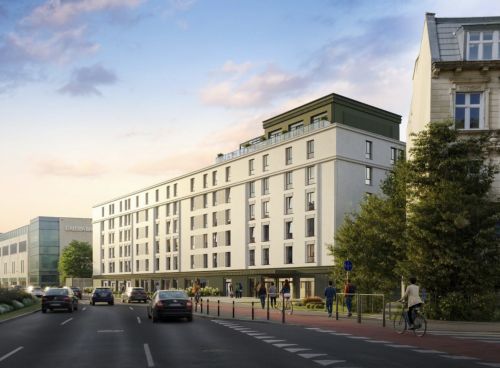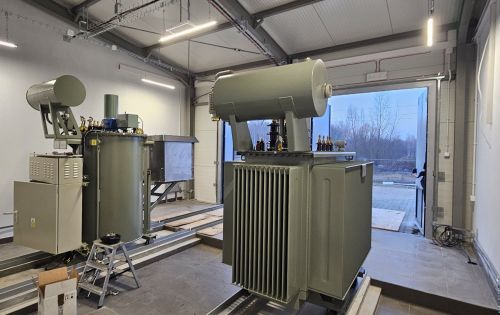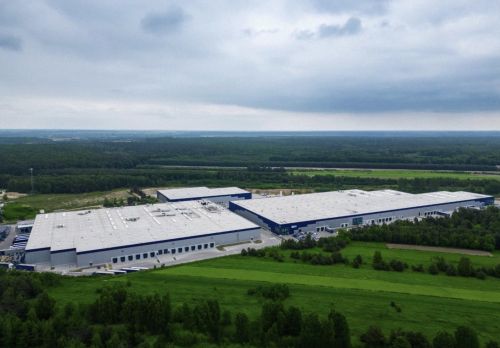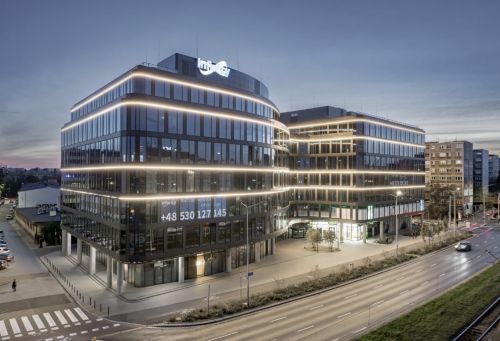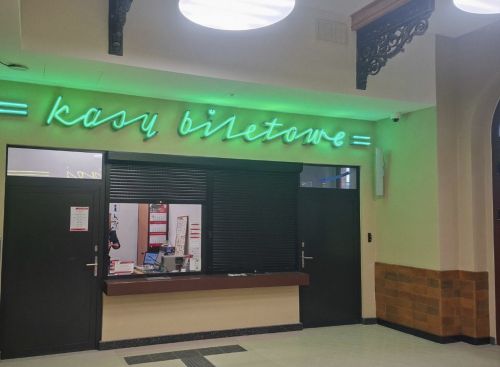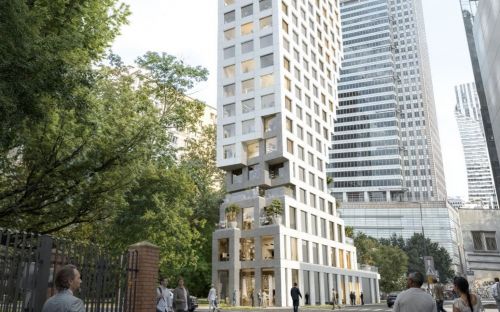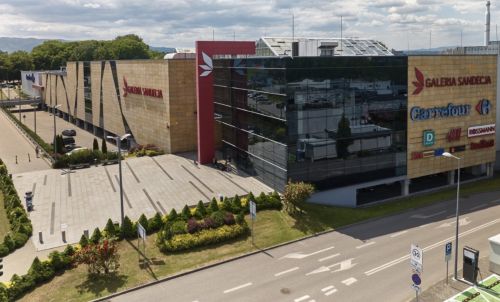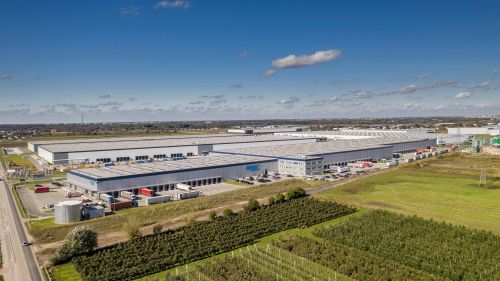Skyliner, which is being constructed by Warbud for Karimpol in the Wola-Centrum district, has just reached its highest point: 195m. The 30-storey tower will have a total of 45,400 sqm of office space and 3,500 sqm of retail and services on four levels with stores, restaurants, cafés and a fitness club. The building will also feature the two-level Skybar at 165m above ground with a view onto the city, which can be entered by a separate lift. Skyliner is to be BREEAM certified with a rating of ‘Excellent’. The design is by APA Wojciechowski.
Skanska’s tallest in the region
Construction work has also been completed nearby on the structure of Generation Park Y, which forms part of Skanska’s Generation Park complex. At 140m in height it is now the developer’s tallest building in the CEE region. It also has a range of environmental features, such as anti-smog concrete, a green lobby wall, a green terrace on the 35th floor and bee-hives on the roof. There will also be a tree-line
