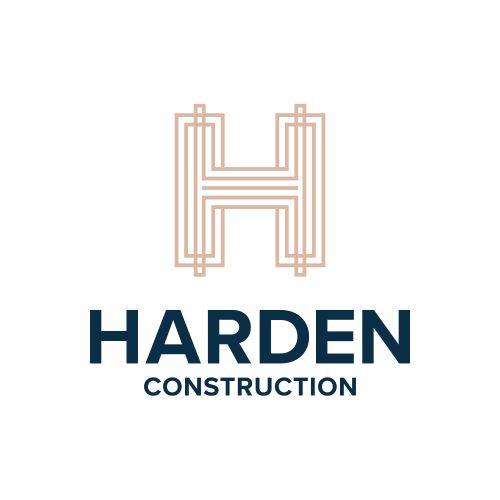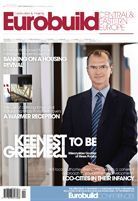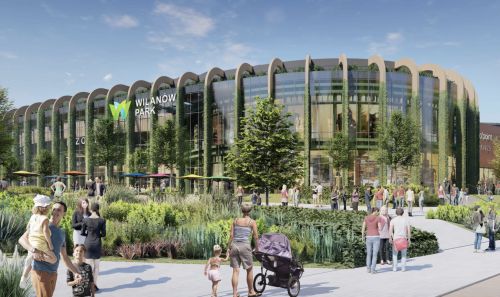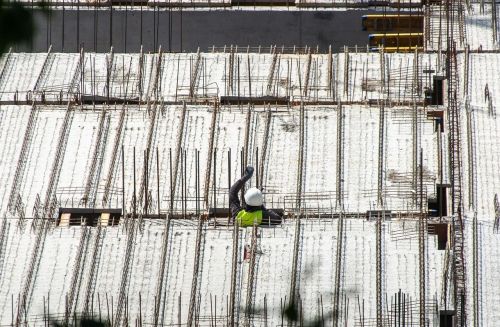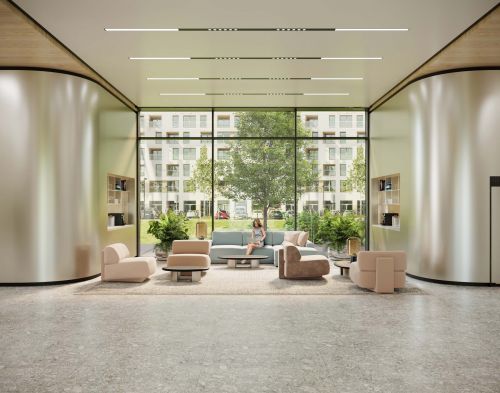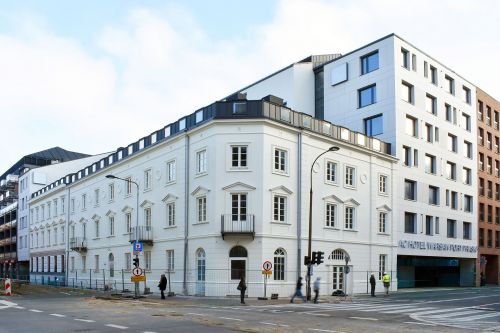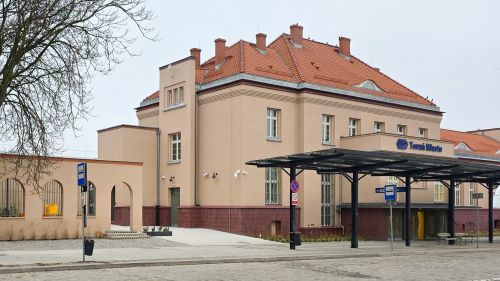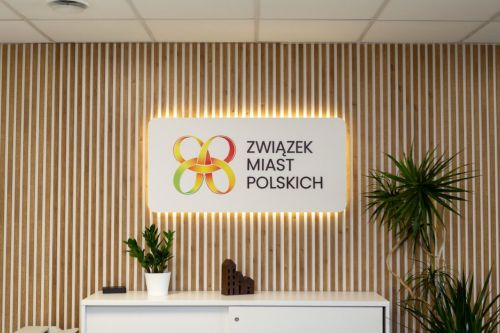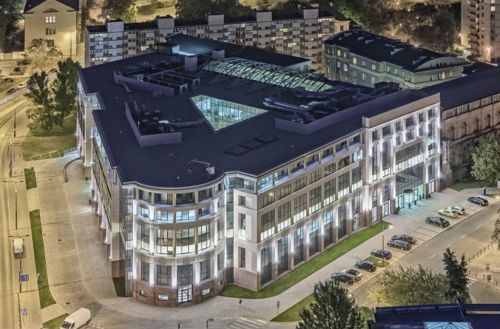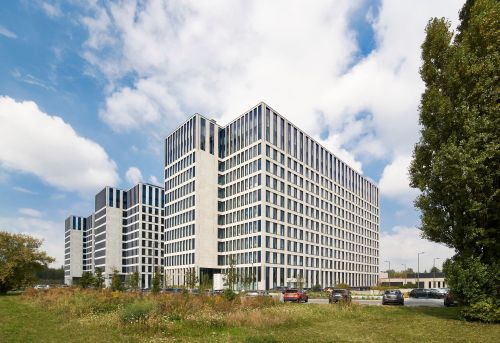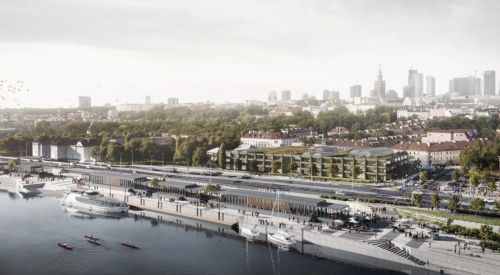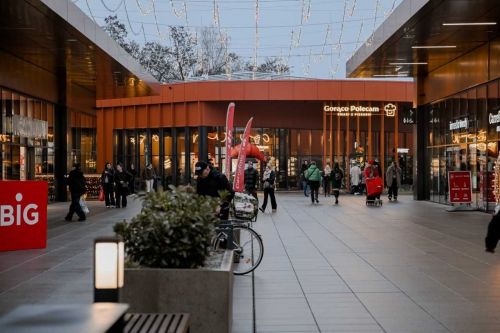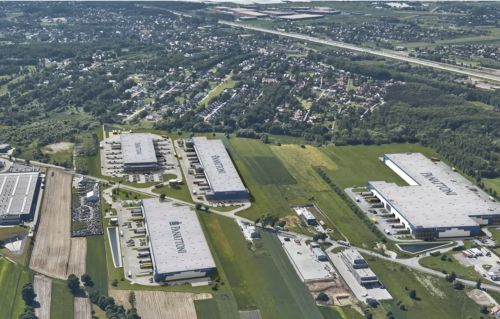Relax – this is not the vision of an eccentric millionaire, or even an art performance. It is an excerpt from the ‘The Art of Murder’ by José Carlos Somoza. From time-to-time, papers are published on the direction in which art and design will develop. In the 1970s, futuristic plastic furniture was created in the shape and blood-red colour of women’s lips, which, in their grotesque forms, became symbols of design and pop culture. However, today a different trend has emerged, moving away from glamour, kitsch and artificiality and back towards natural materials and structures. The global trend is for organic materials in art and design. The choice of natural materials such as stone, wood, glass and natural plants is today obvious in the designs of residential, public and commercial buildings. A decade ago, when the first modern Polish offices were still being built, the principle seemed to be: show off at any cost. Many of you might be familiar with the cave

























