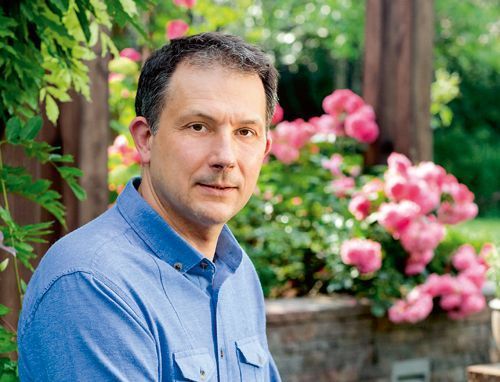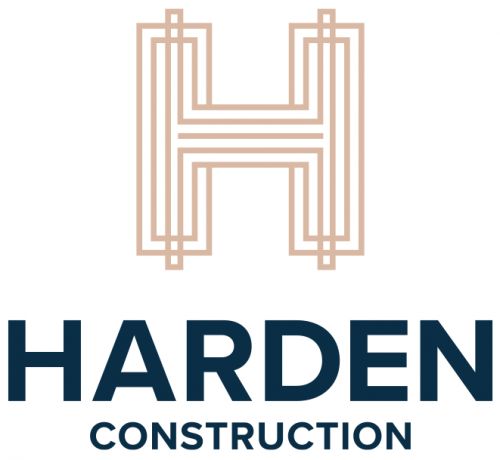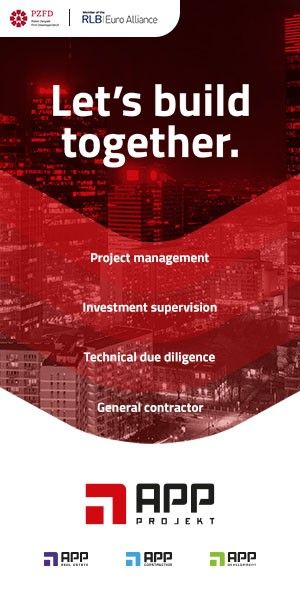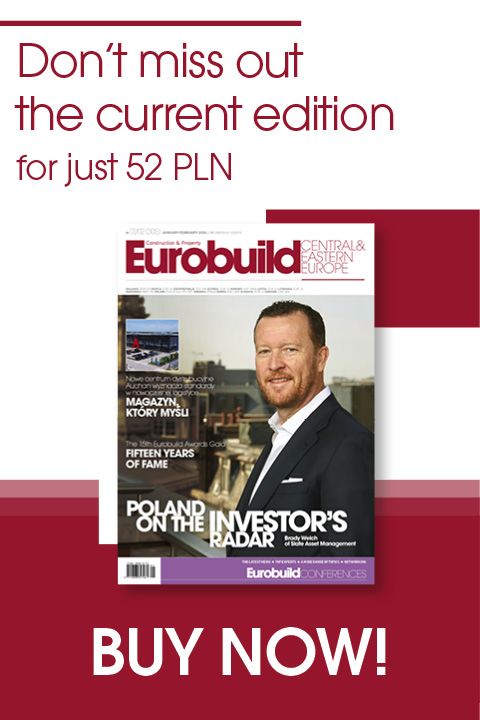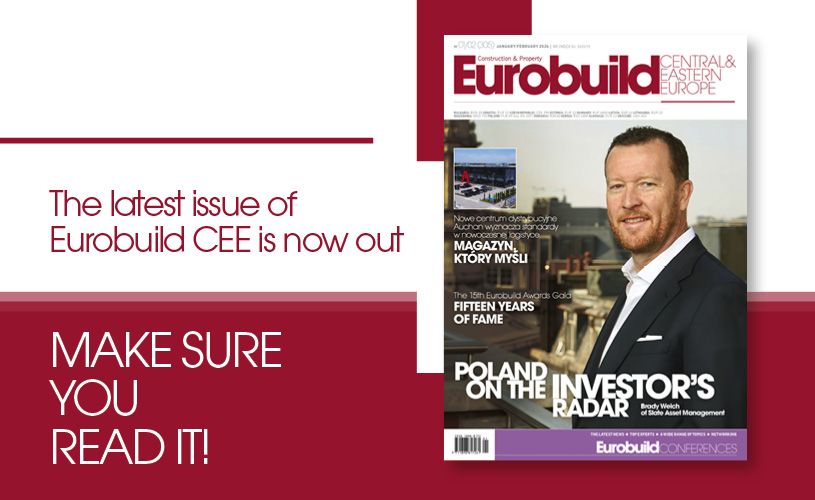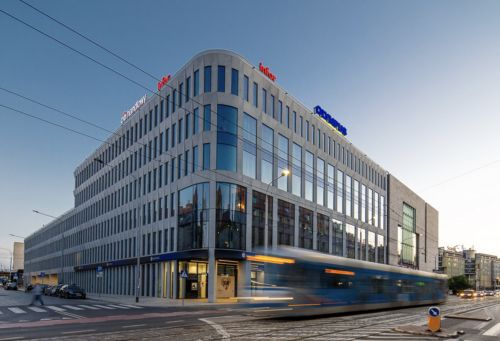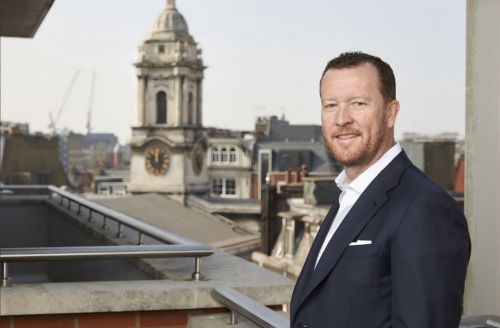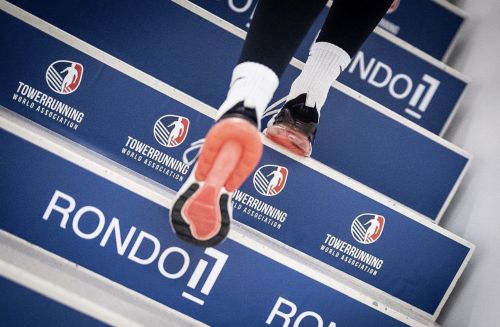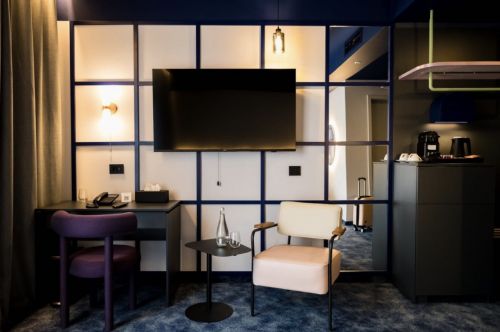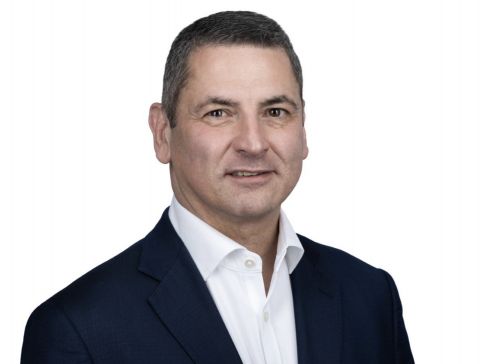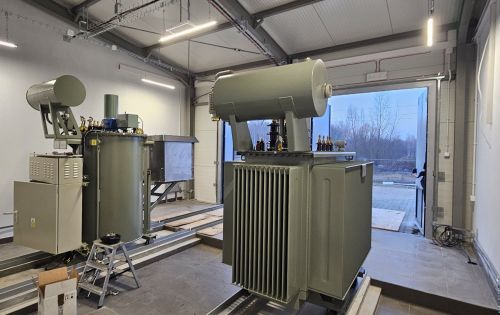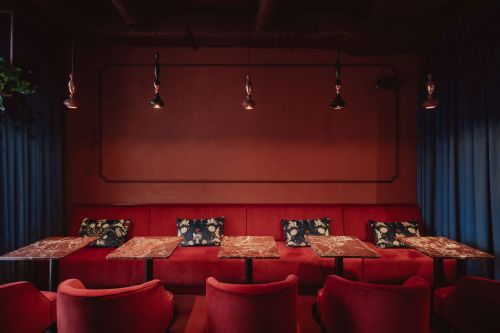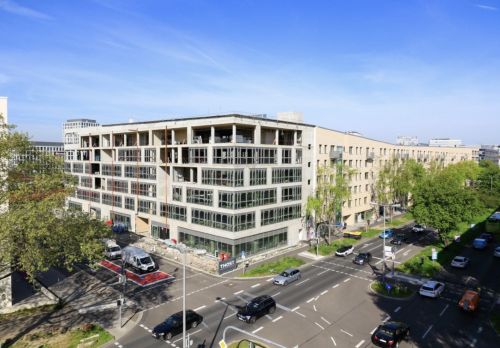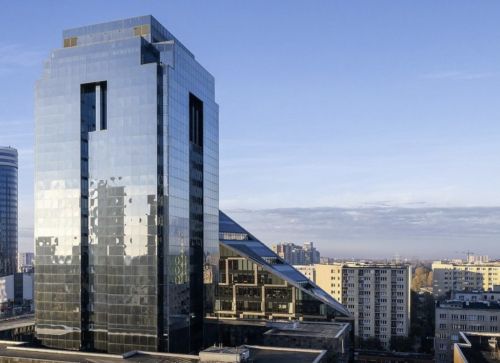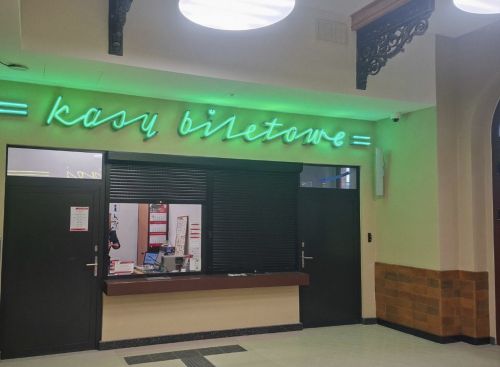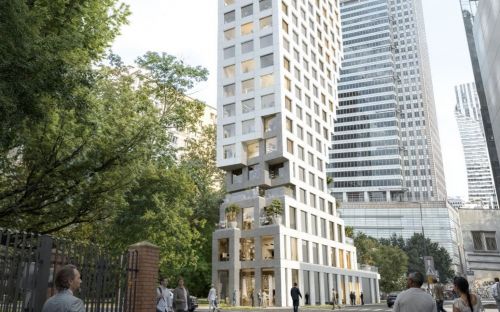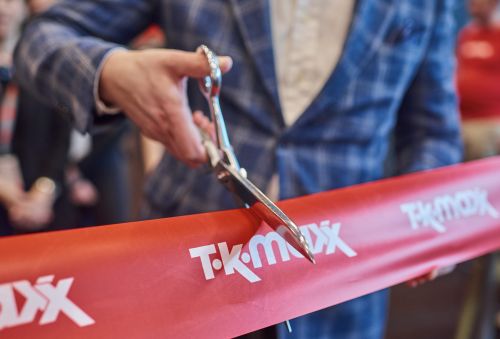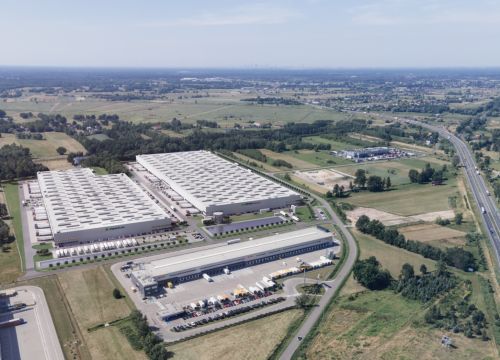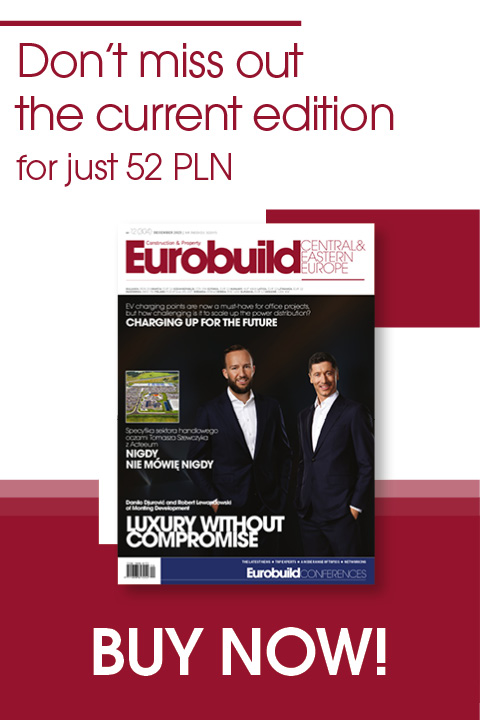Research has been showing that planting trees is one of the simplest ways to increase the value of a property. According to a report commissioned by the city of Brisbane in Australia, a tree-lined street can increase the value of neighbouring houses by 5.4 pct. Another report (by New York-based non-profit organisation the Natural Resources Defence Council) states that the development of an area around an office building increases rents by app. 7 pct. Even though similar estimates are complicated and most probably carry a significant risk of error, there is no doubt that there is a connection between the surroundings and the value of the property. Developers themselves have different approaches in this respect. On the one hand we have facilities that occupy their entire plot and do not leave any room for public space, while there are also projects that admittedly have such room, but are developed with the least effort and cost possible. However, on the other hand, we also have projects
