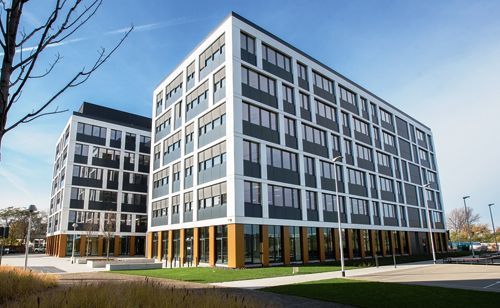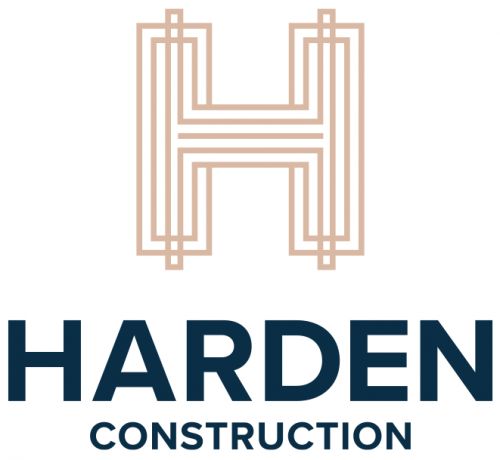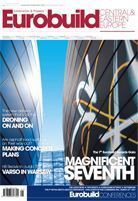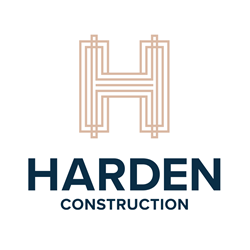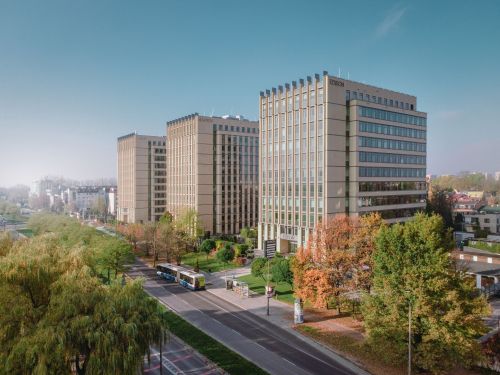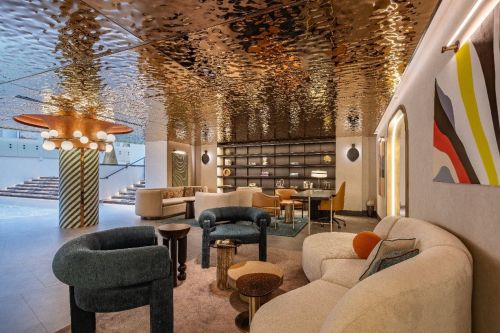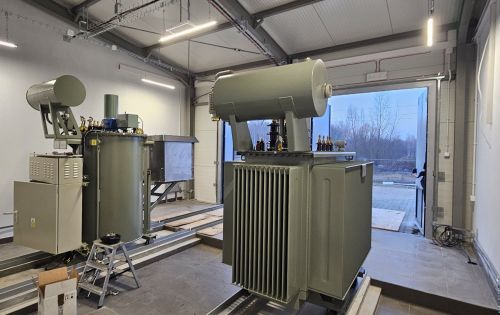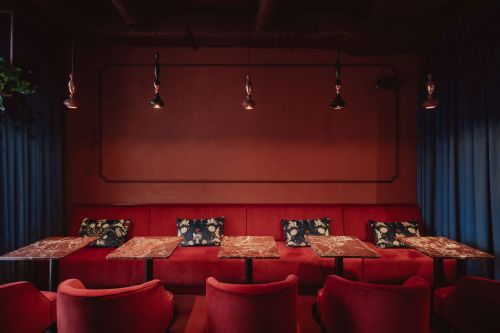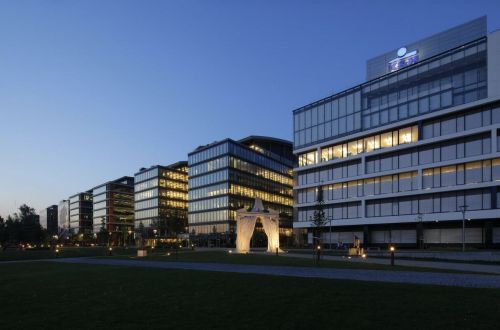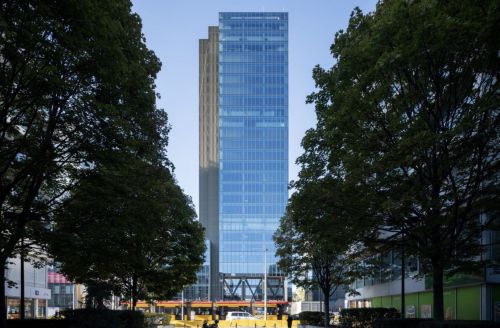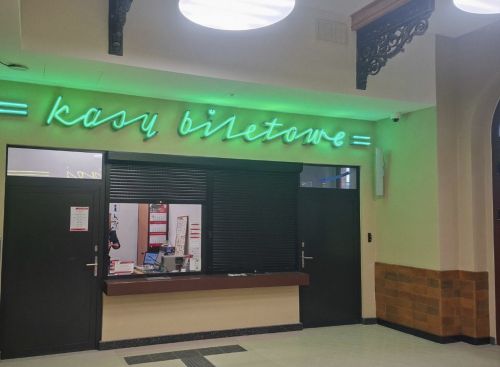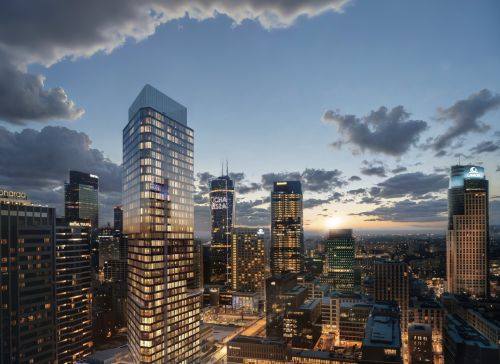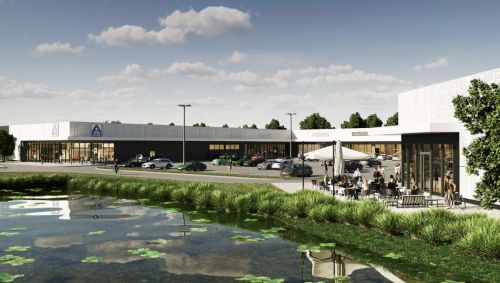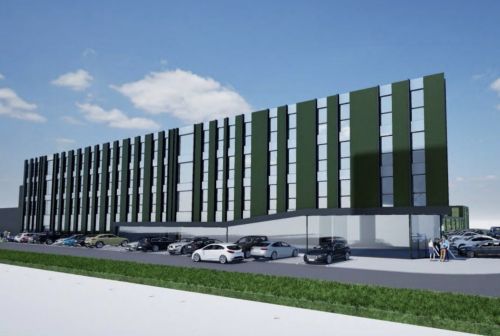In this initial phase, three office buildings and a pavilion restaurant surrounded by a garden have been constructed. In total, close to 37,000 sqm of leasable space is now ready out of the 110,000 sqm planned. The H-shaped, six-storey office buildings are constructed over a common underground car park. The leasable area of the first building is 10,700 sqm. The other two, which are joined by a connector, together comprise 25,900 sqm. The garden in which the buildings are set features relaxation, sports and work zones with Wi-Fi access. The developer is aiming for the three buildings to obtain LEED ‘Platinum’ certification. “The first tenants will move into the complex in the spring. [...] The interest from potential customers, both those already present in Wrocław, as well as those considering entering the city, confirms that the decision to rapidly move on to the implementation of the next phase of the project at the beginning of 2017 was correct. We are planning th
