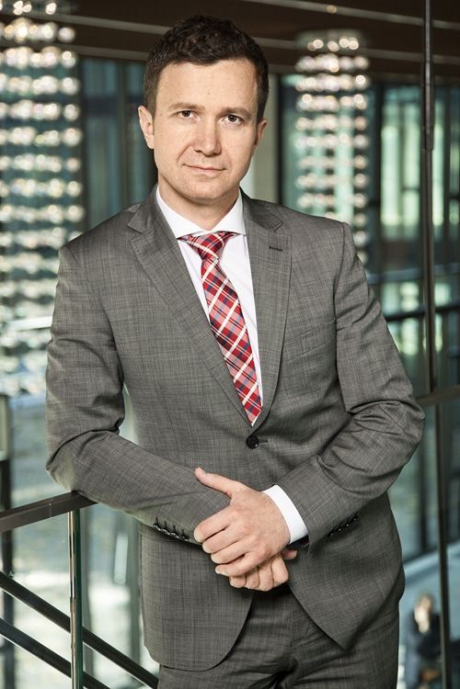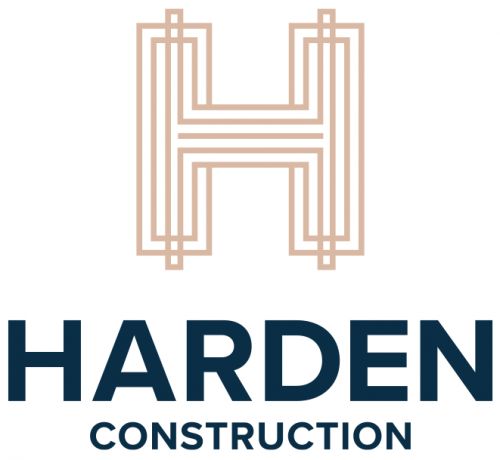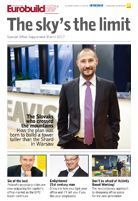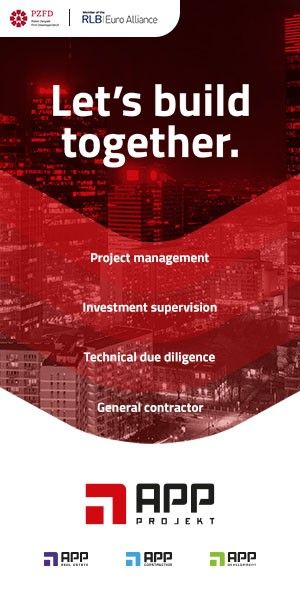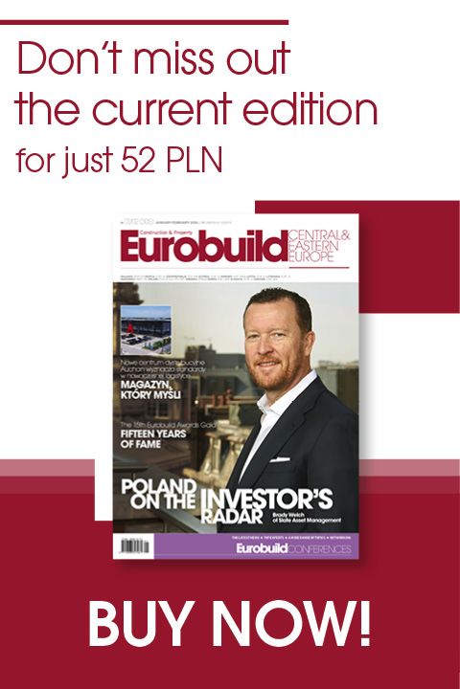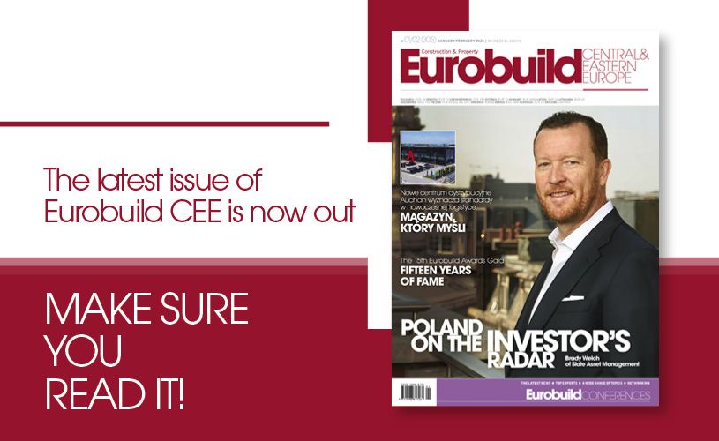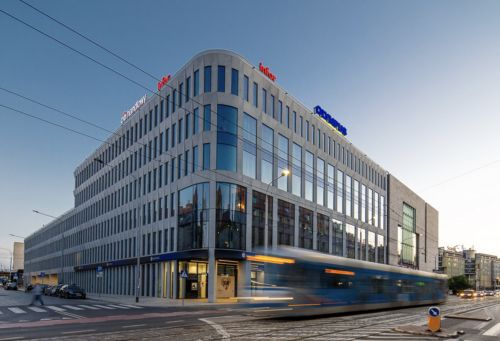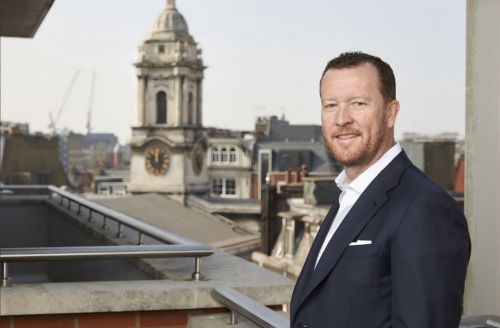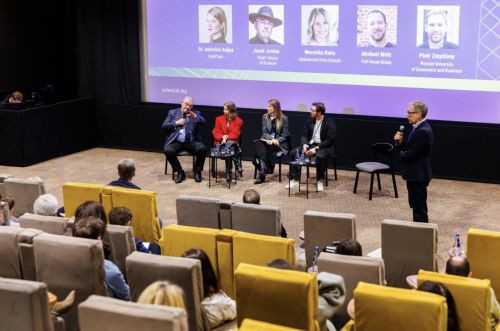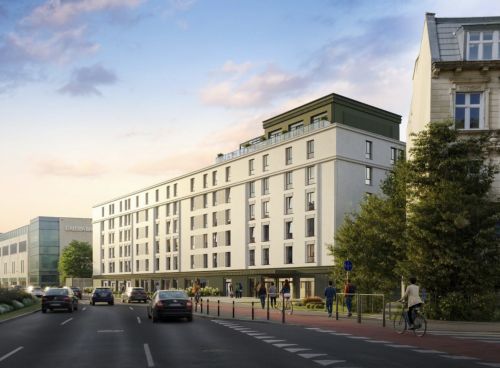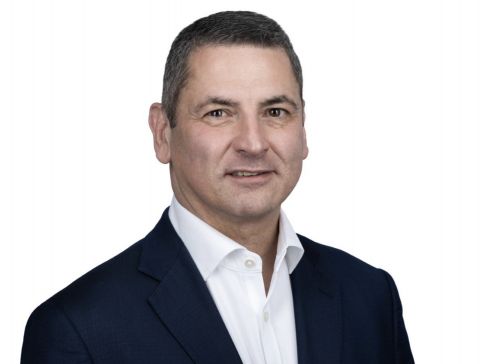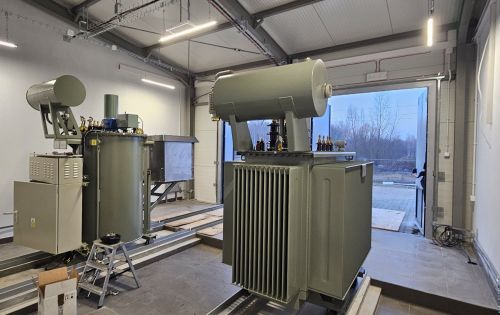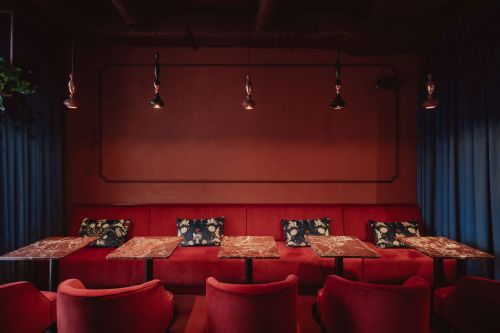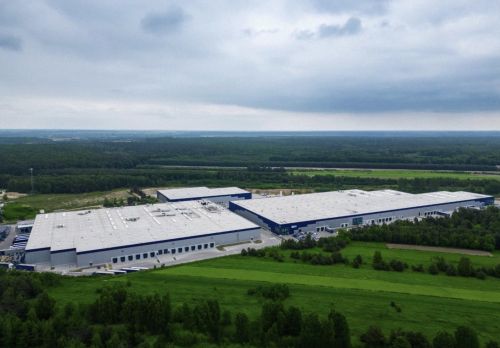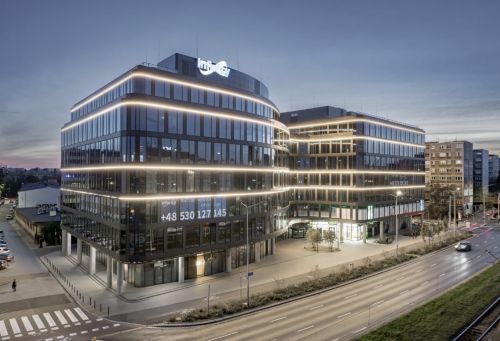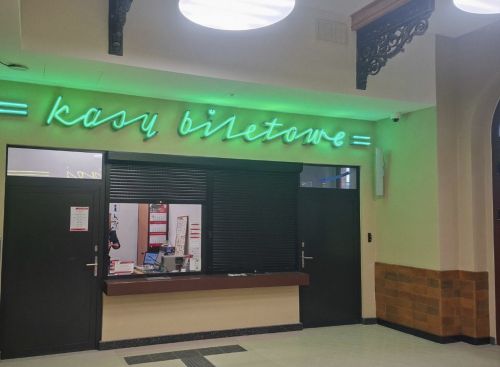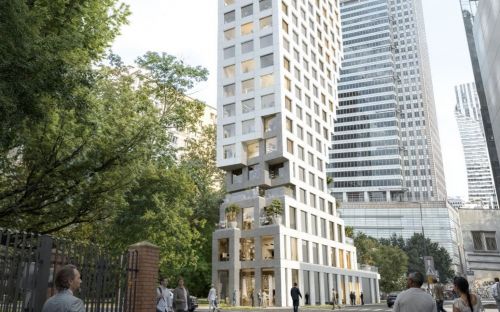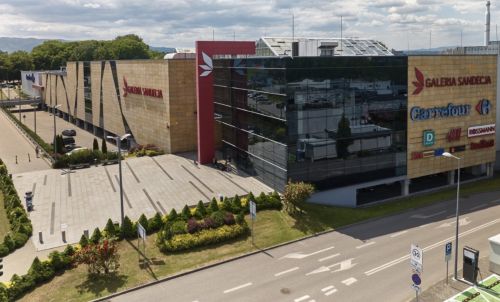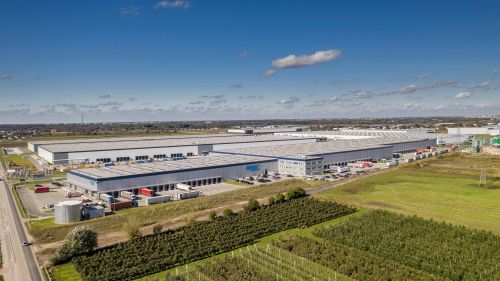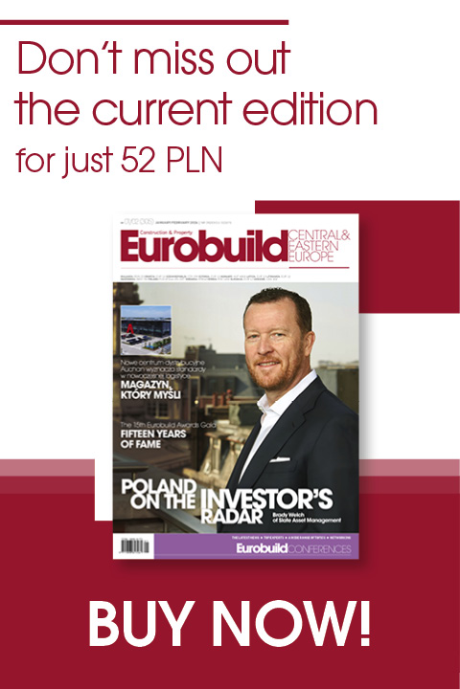‘Eurobuild Central & Eastern Europe’: What is Varso, actually? What is so special about the project?
Marcin Chruśliński, development manager, Varso: When we purchased the site from PKP we started thinking about what the project should look like and, first of all, what it should be. As it turned out, we decided that it couldn’t be just another office complex offering standard facilities, but a unique place, and thus a very challenging one. It is situated in one of the best locations in the city centre and one of the most difficult at the same time. It is no coincidence that this plot was undeveloped for decades. It is a large inner-city site, part of which is covered by a slab above a railway line and another part will be covered by our project. The development needs to revitalise this neglected quarter of Warsaw. We knew that we had to have a special project, so we held talks with the city authorities and planners over the best way of developing the site and came to the conclu
