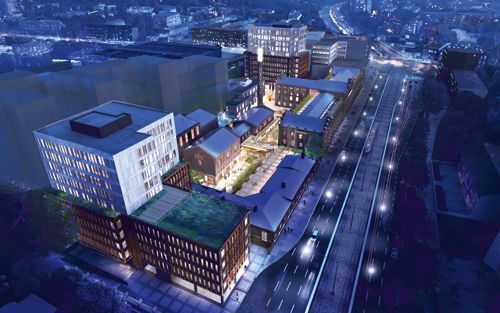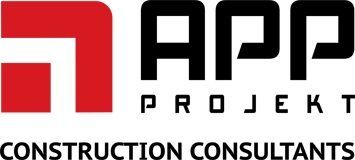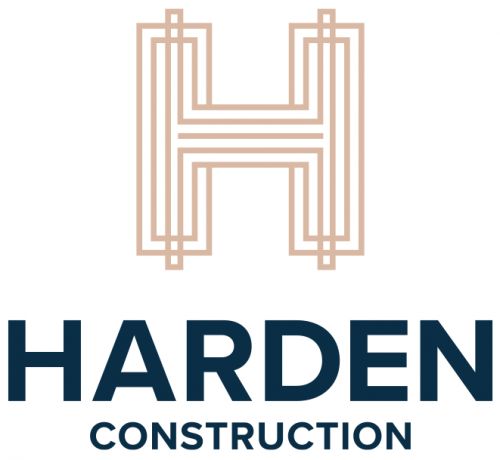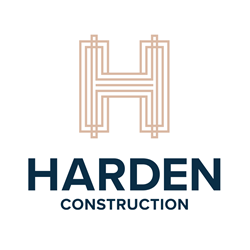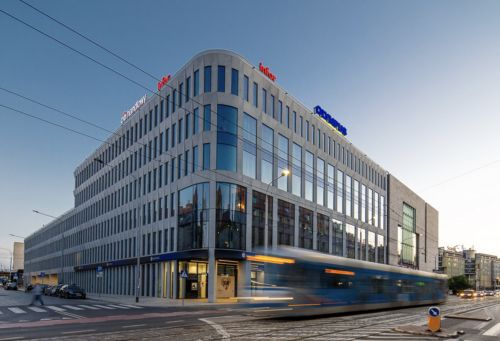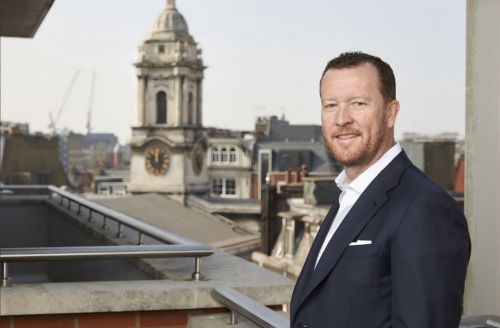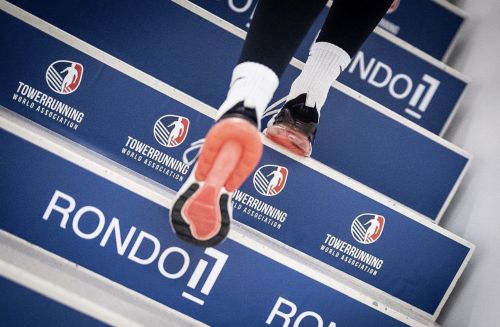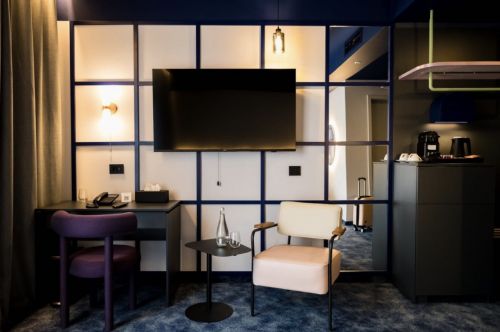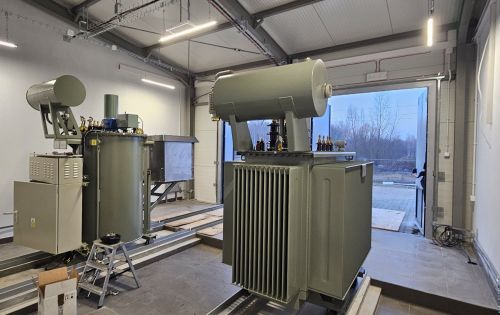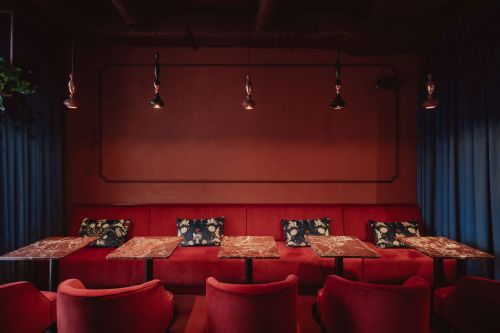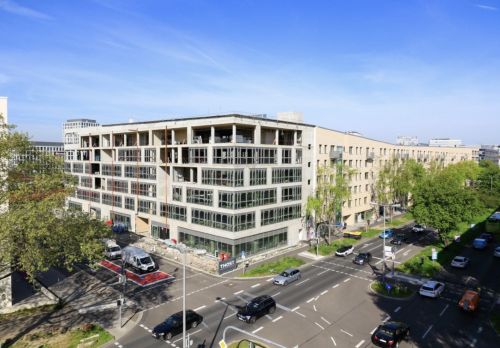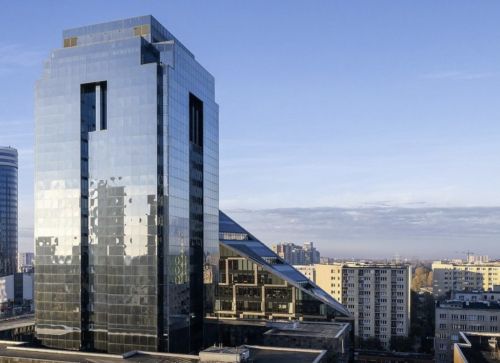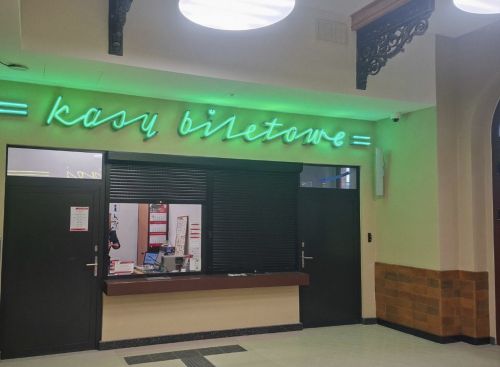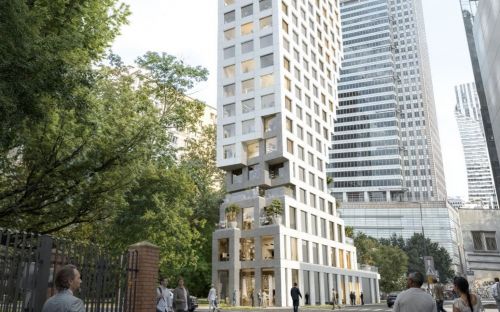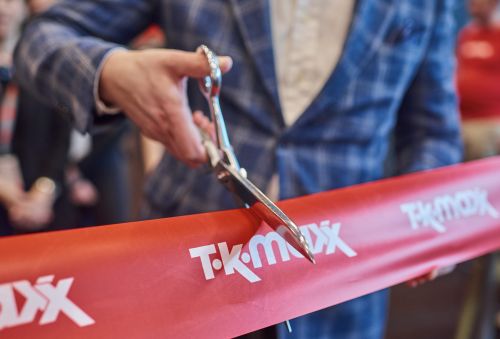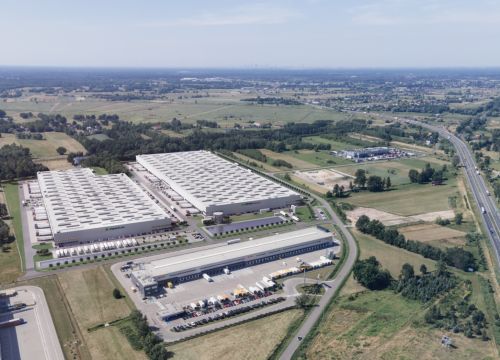The buildings of the Monopol vodka distillery, which date back to 1902, are to be revitalised to form an office and service complex with restaurants, a swimming pool and spa, a crèche and a kindergarten – as well as a museum and a theatre. A total of 23,400 sqm out of a total area of 29,000 sqm is to be office space. A building permit has already been granted and work is set to start later this year. “These days, an office block – no matter how modern it may be – is simply not enough. A workplace is no longer just a seat at a desk and a telephone from nine to five. It’s not even an office fitted out in an interesting way with hammocks and playstations. It’s a comfortable space where we can spend our time – you can take your laptops and phones and work outside. You can go down to the café below, meet a client in a restaurant, and leave your child at the crèche next door,” says Krzysztof Witkowski, the CEO of Virako. Th
