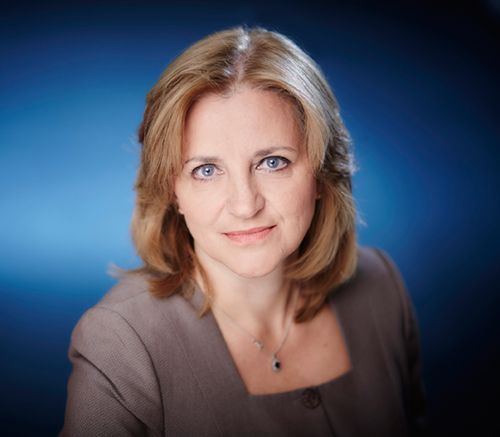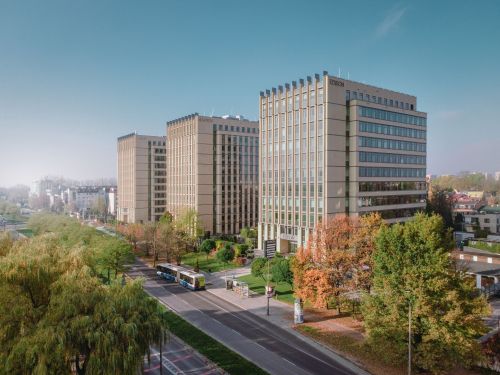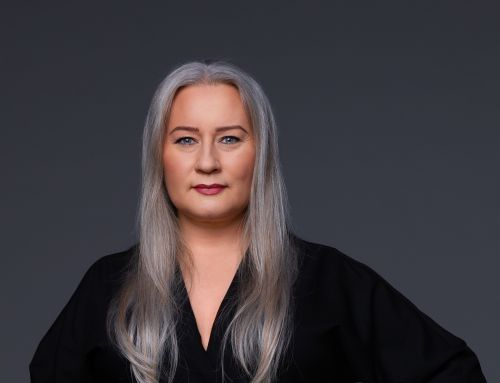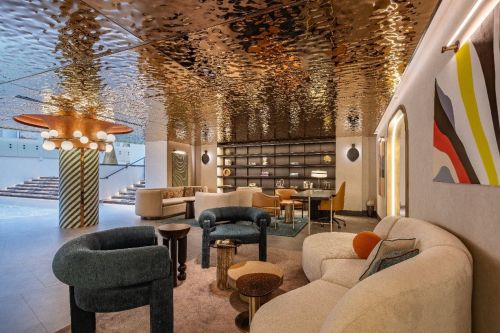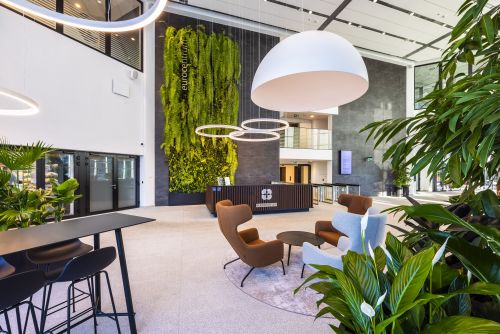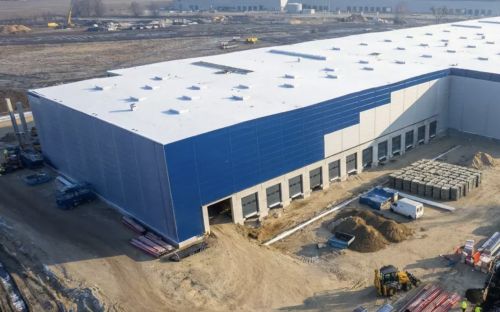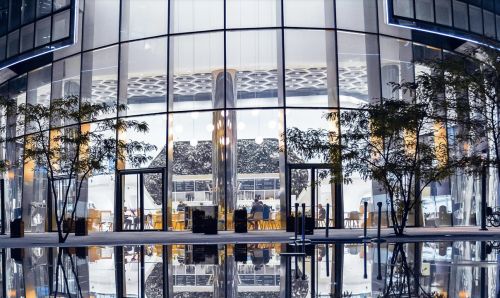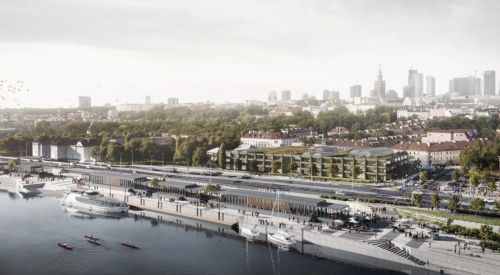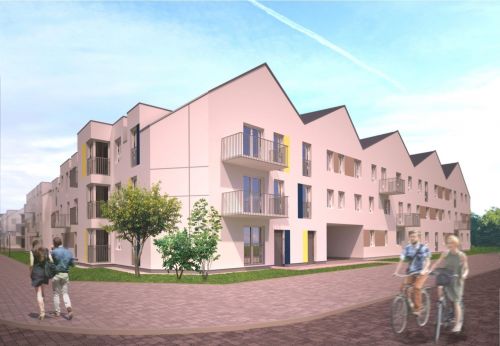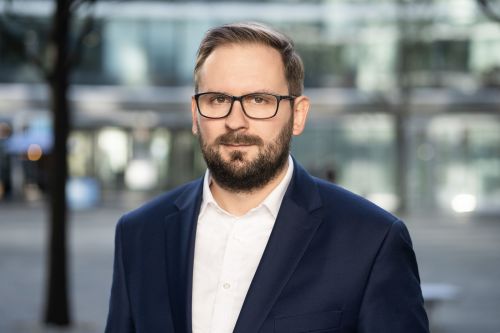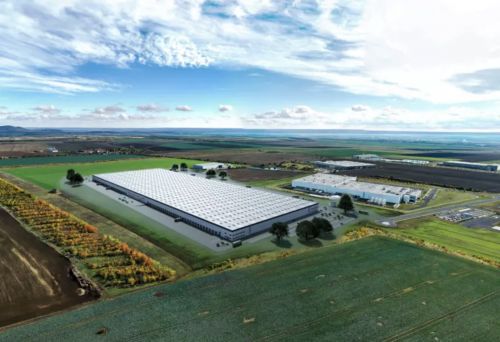Flexibility or functionality
A completely new space is to be created for the bankers, which is to accommodate the employees of two current Warsaw locations – ul. Kasprzaka and ul. Suwak. The building is to be erected on a plot owned by Yareal at the junction of ul. Kasprzaka and ul. Karolkowa. Currently the former headquarter building of Kredyt Bank stands on the site, which is to be transformed by the development of an office complex. “We will be the sole tenant of one of the buildings and will have an area of 22,000 sqm,” says Elżbieta Witkowska-Hasny, the transformation programme leader at BGŻ BNP Paribas, who is responsible for coordinating the project. The new building has been designed with attention paid to every detail with its interiors having been drawn up by Massive Design in consultation with a designated group of the bank’s employees. “From the very beginning we focused on creating a so-called flex office, which provides great flexibility
