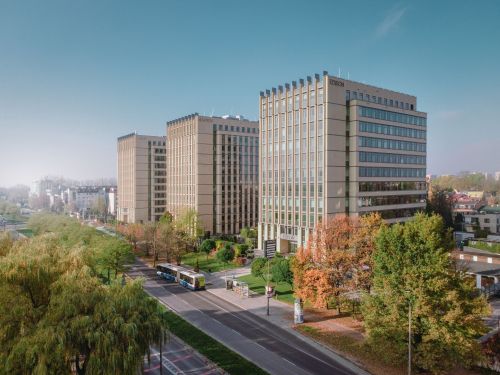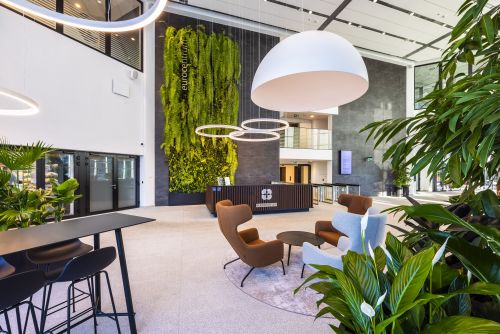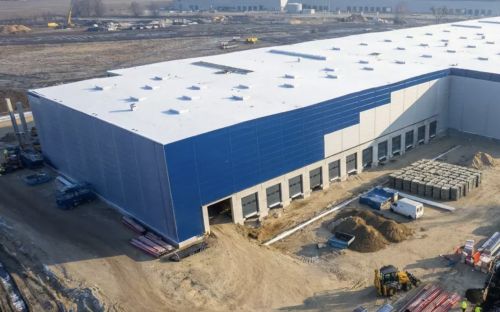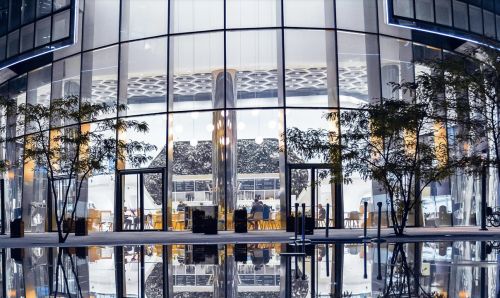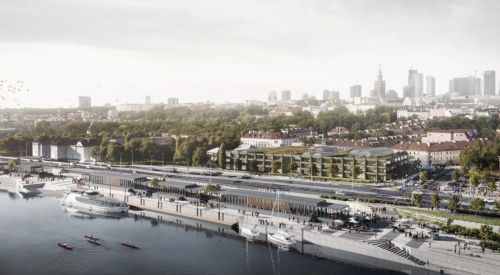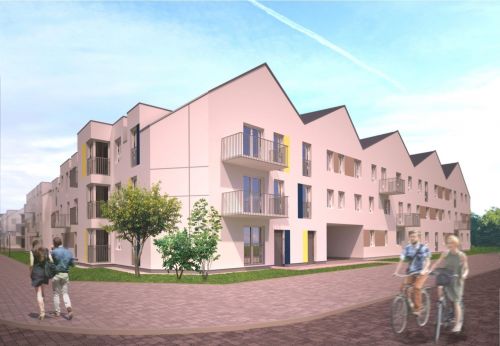They’re in every city. Their bricked-up entrances, collapsed roofs and broken windows make them eyesores – a bane to the users of neighbouring buildings and the local authorities. But they can be given a second life by developers – if they come up with a plan to restore them to their former glory and if they can also make some money as part of the bargain. It tends, however, to be the case that they don’t actually know until the end of the project if both goals can be achieved.
Old means problematic
A developer setting out to revitalise a tenement has to reconcile two seemingly mutually exclusive approaches: the preservation of the historic character of the property, while fulfilling the extensive requirements of tenants who generally expect a high degree of comfort in class ‘A’ offices as much as they do having an original façade and all the authentic details. “The renovation of a monumental building requires more capital than develo

































