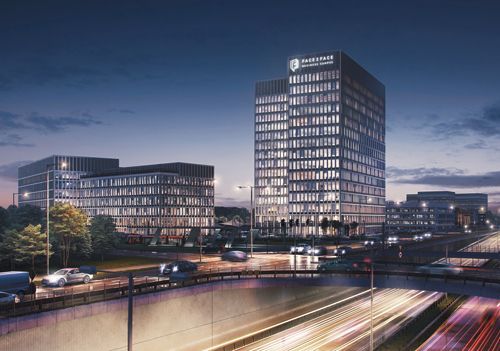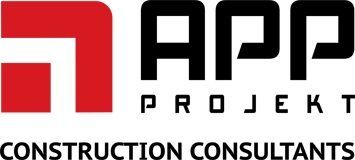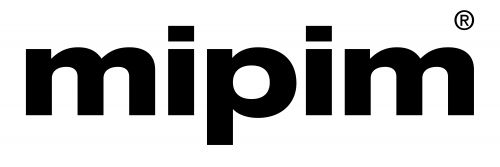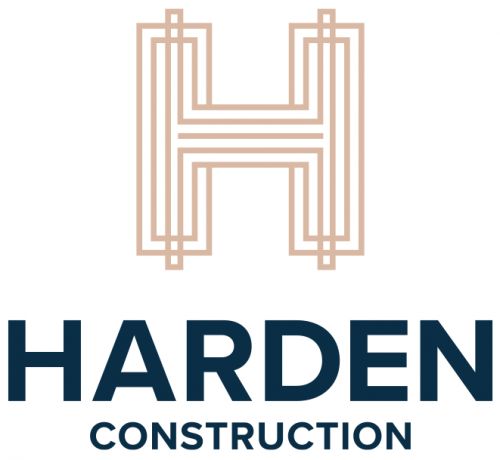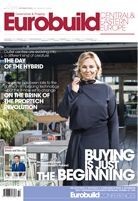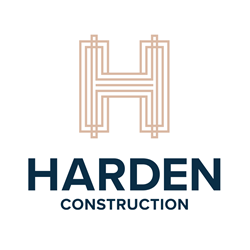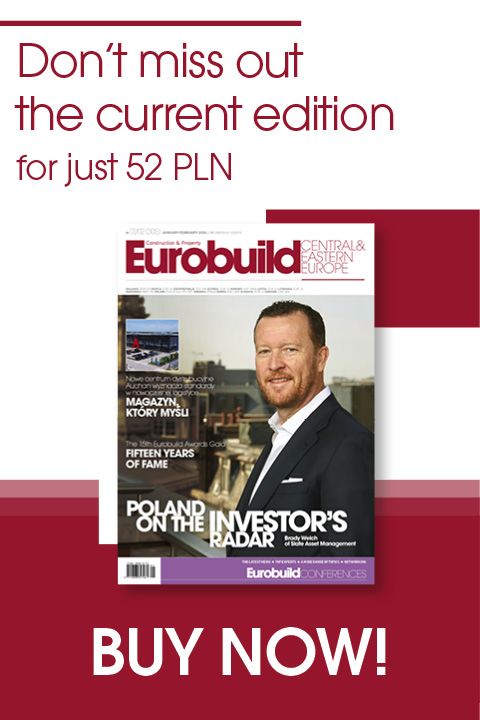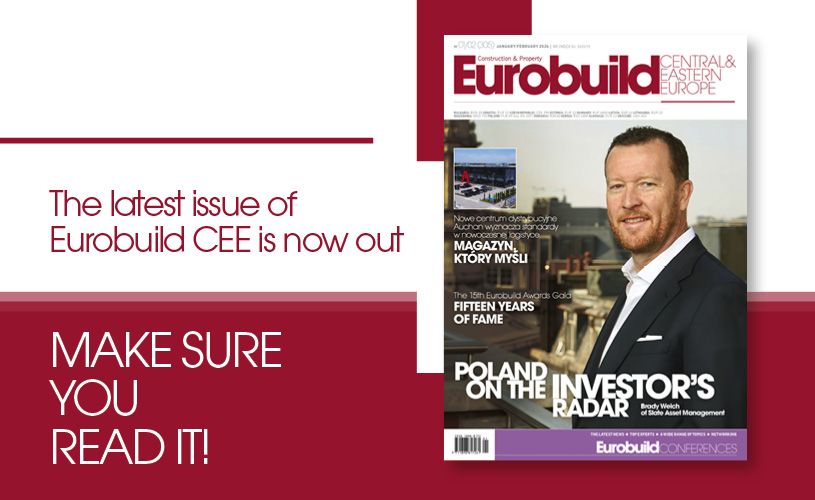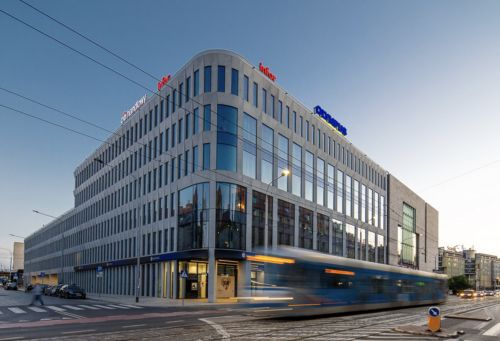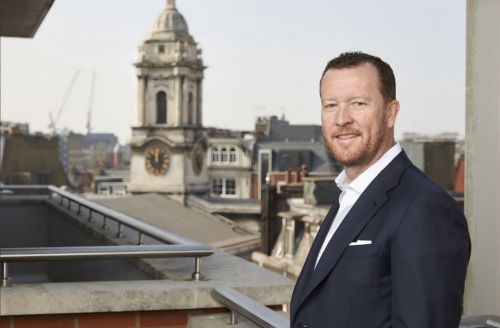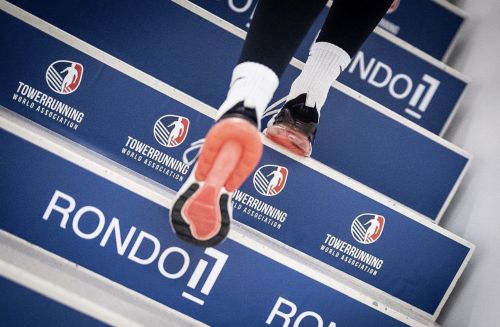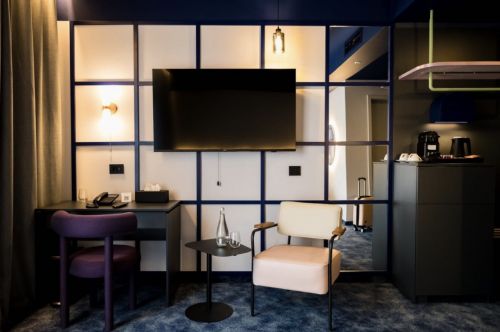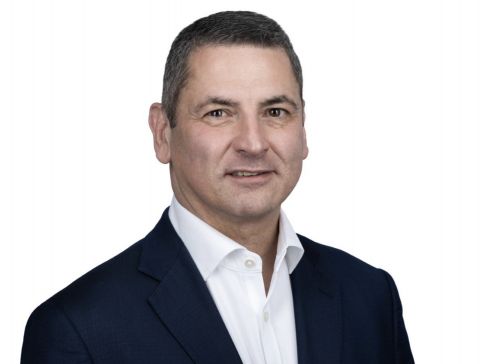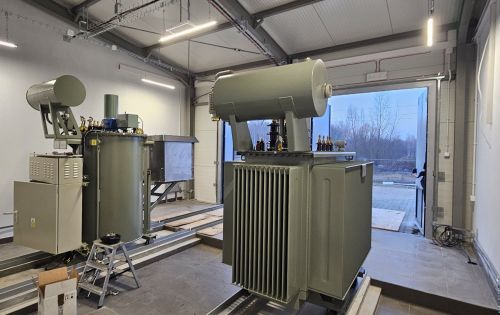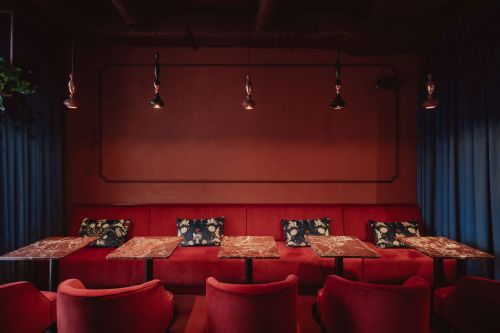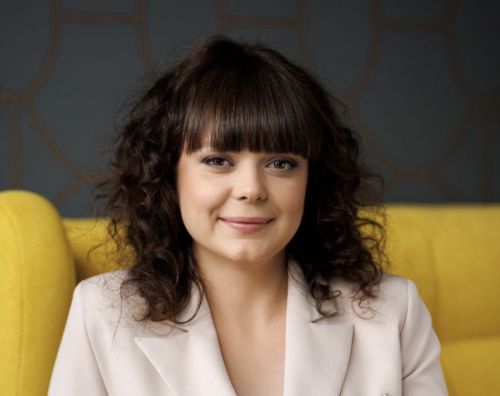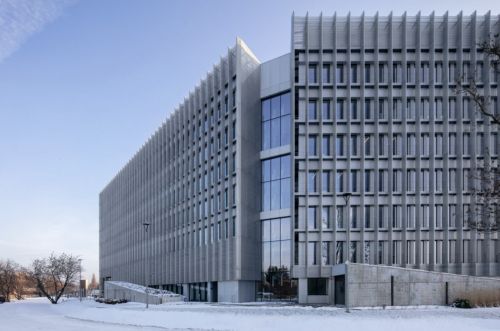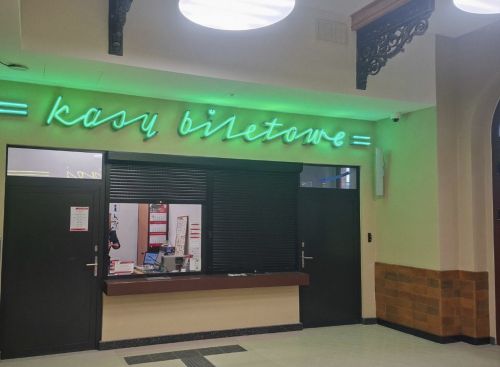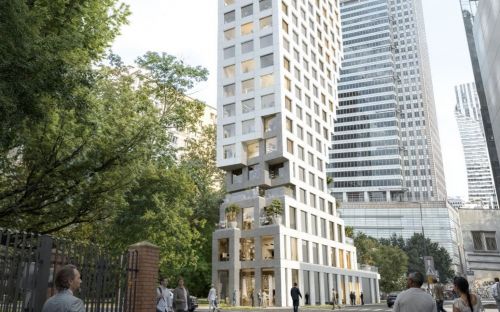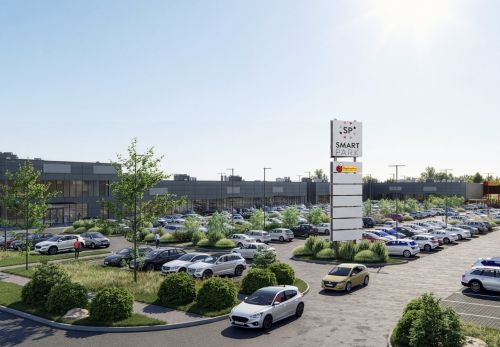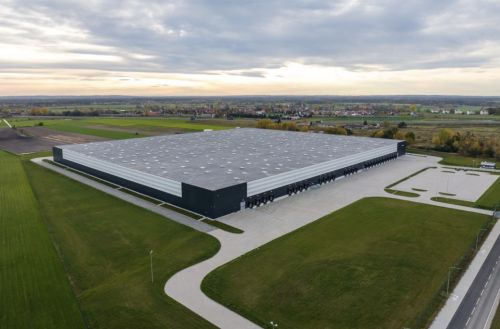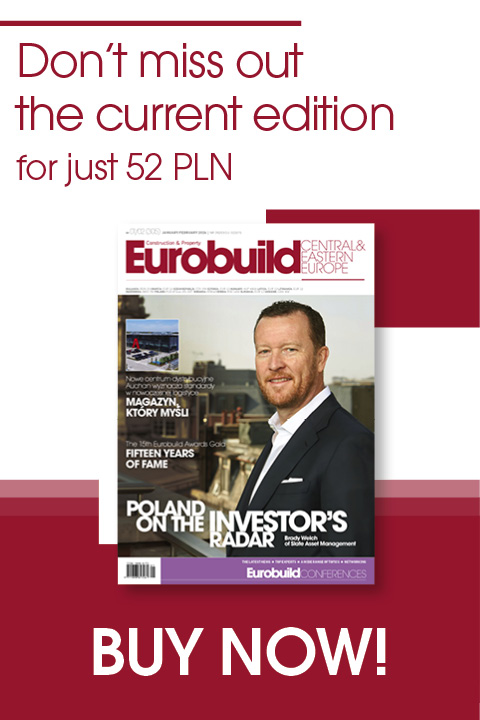The first building of the two-building complex will have seven storeys with almost 21,000 sqm of space. “We are creating a comfortable workplace, but at the same time we want to provide employees with something more: common spaces, outdoor restaurants, leisure areas and space for co-working. Face2Face will not only be functional, but also motivating and will encourage people to be creative. In addition, we are also going to set up some pop-up space here where events and services organised by the tenants and their employees may be held,” says Joanna Nicińska a regional director in Echo’s office department. The design is by Grupa 5 Architekci and Biuro Projektowe Małeccy will be responsible for the creative space between the two buildings. M&JBUD is the general contractor for the first stage. The building has been designed to comply with BREEAM ‘Excellent’ standards.
Echo also busy in Warsaw
Echo Investment has also started the construction of Villa
