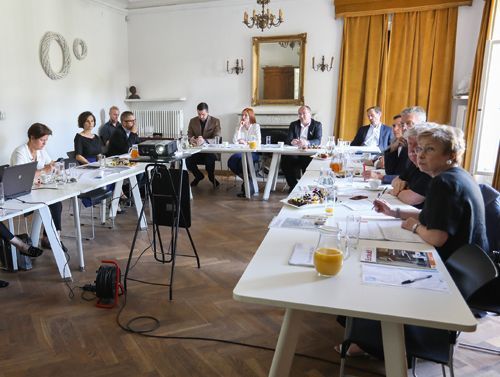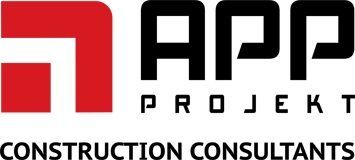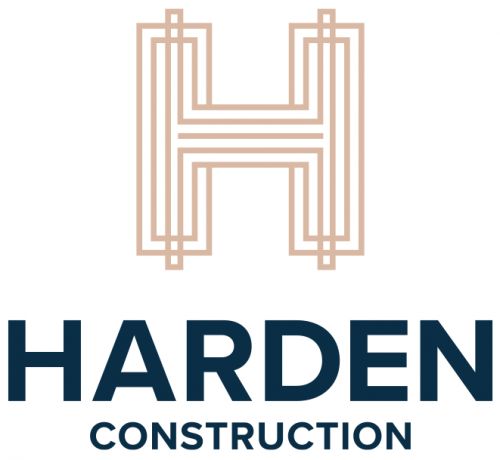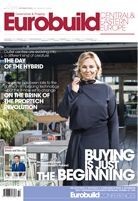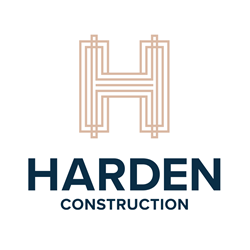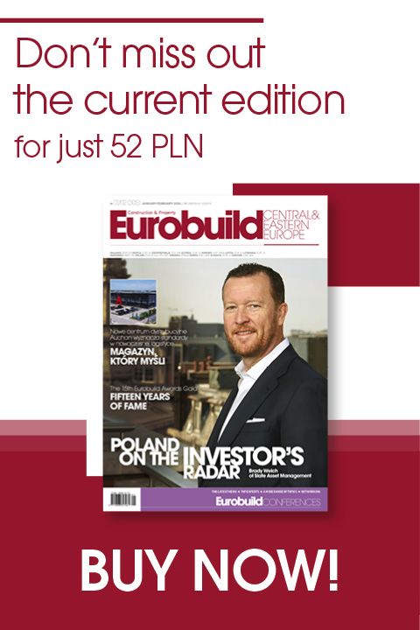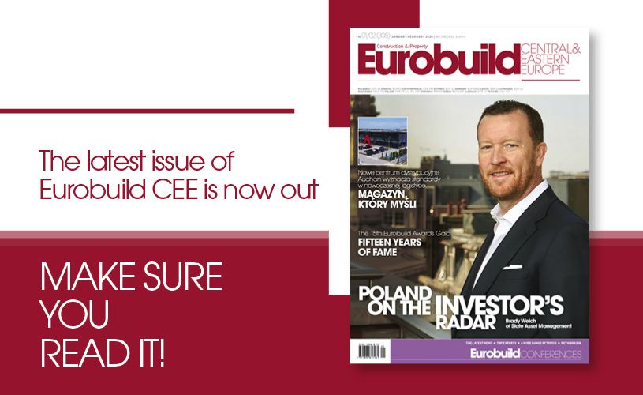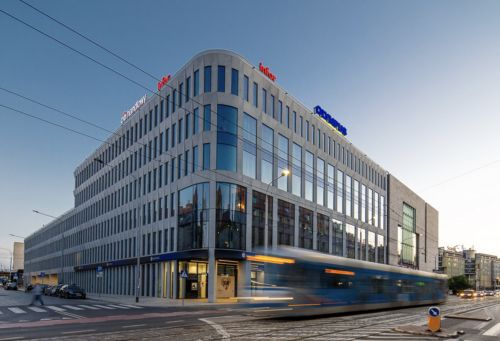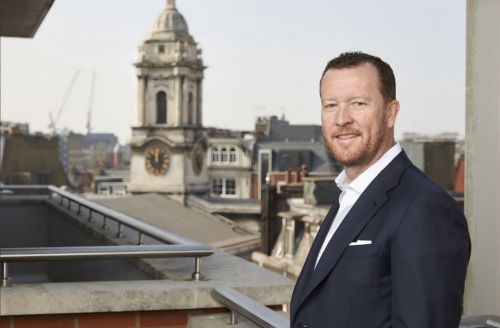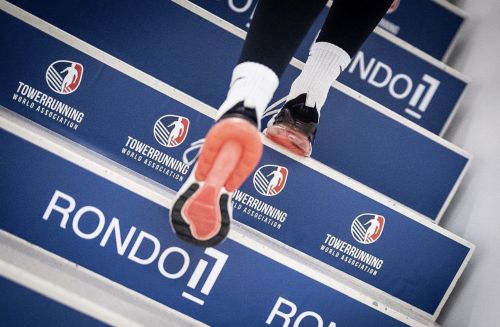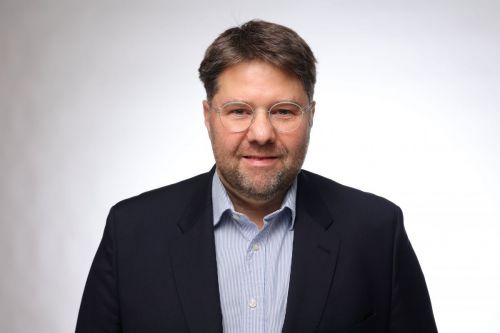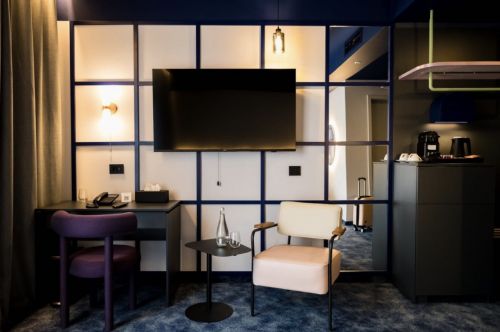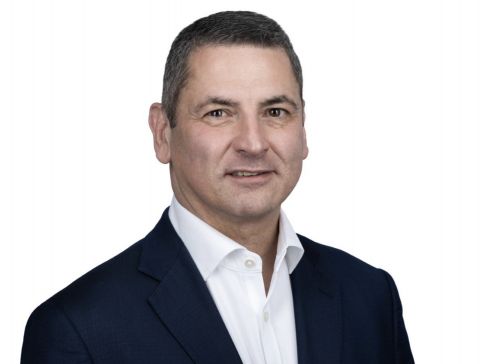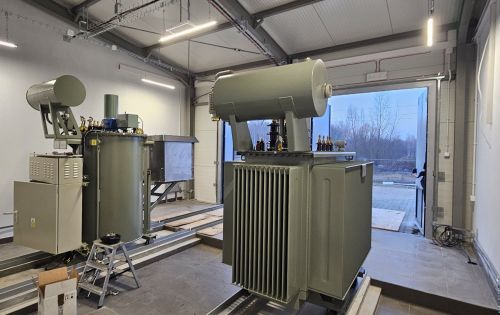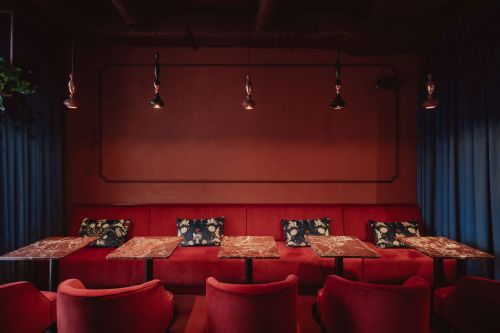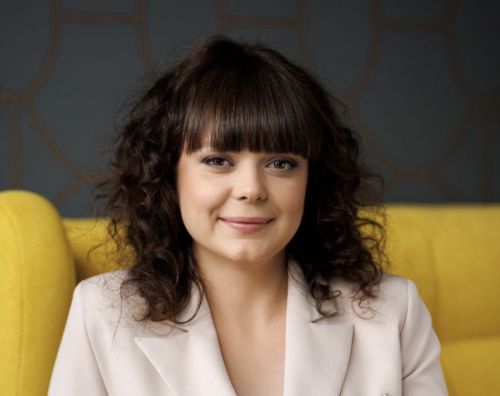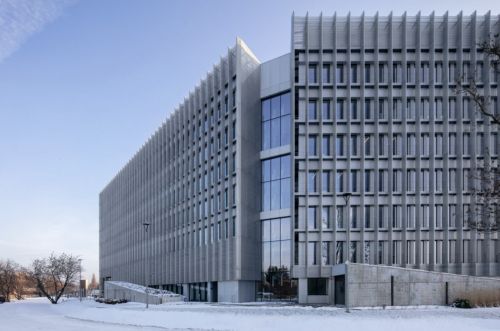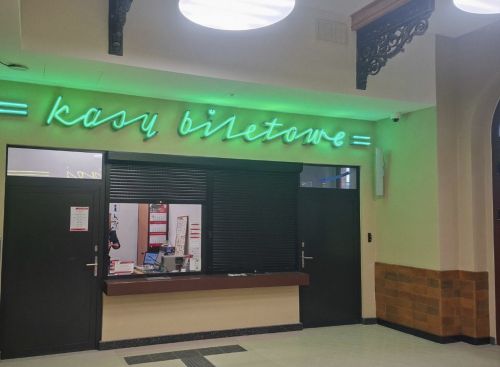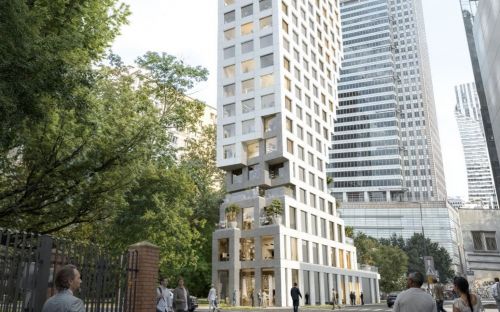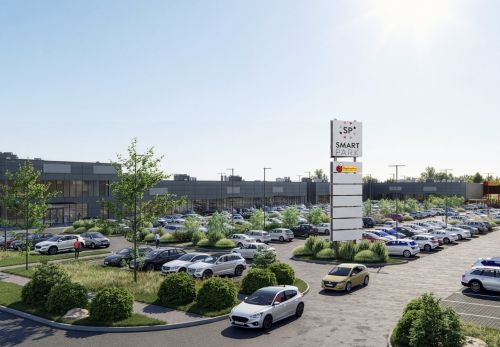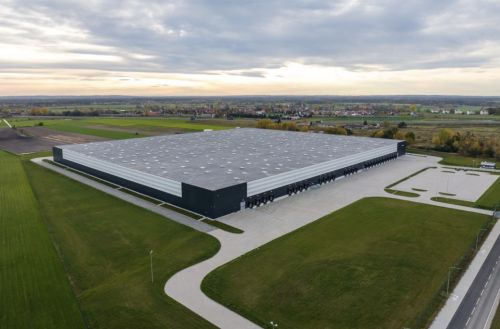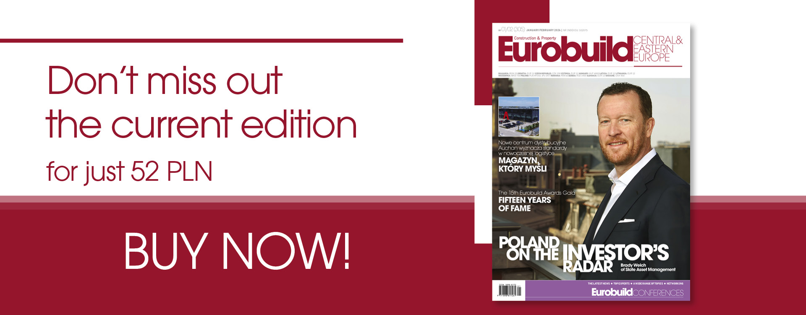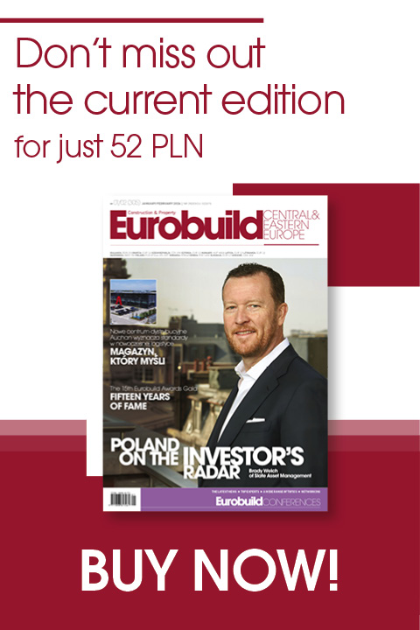As usual the voting to choose the best architectural designs of buildings completed in Poland in 2017 took place in two stages. The first round took place at the head office of the Association of Polish Architects in Warsaw (SARP) on September 6th. At this stage, the architects on the jury, drew up a shortlist of three nominations for each category: Office Building of the Year, Eco- and User-friendly Facility of the Year, Public Space of the Year, Revitalisation of the Year, Residential Development of the Year, Shopping Centre of the Year and Workplace Solution of the Year.
In the second stage of the voting (on September 12th), the full jury had their say to select one winning project in each category. Also it was decided to honour the investors behind one of the projects submitted with a special award. On September 19th, the results were announced and the prizes were awarded to the winners during the Architecture and Construction Festival.
Winners have been selected
This year the p
