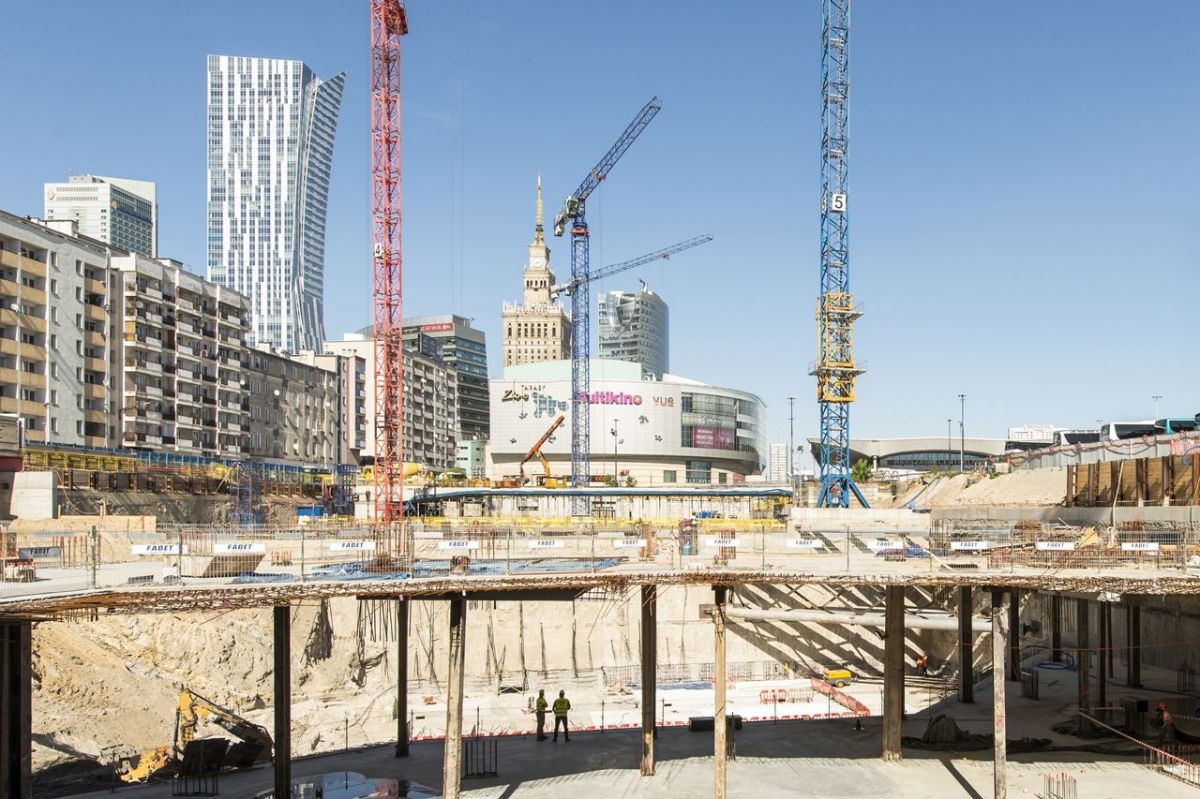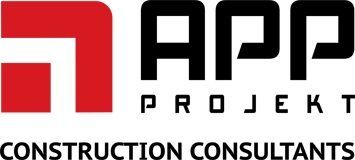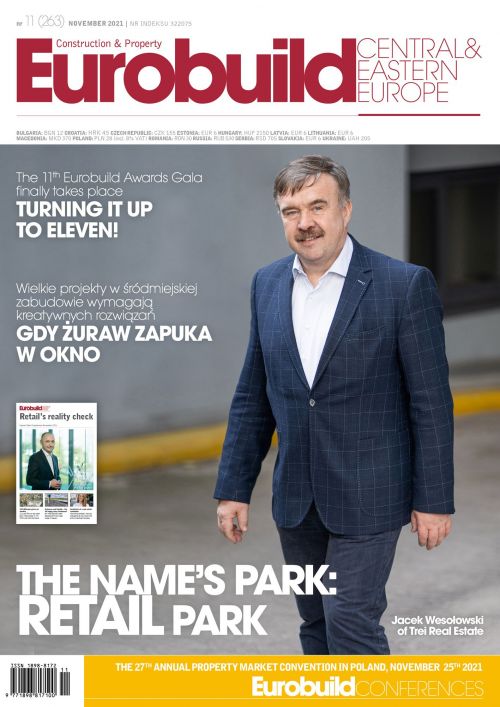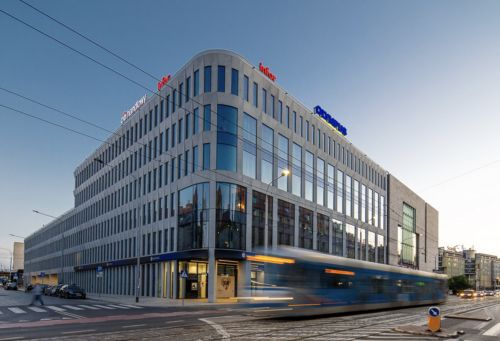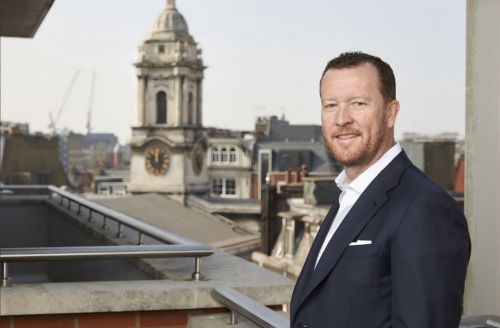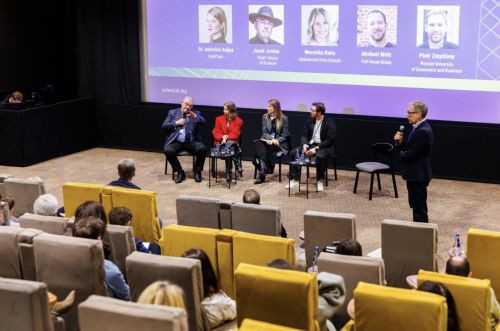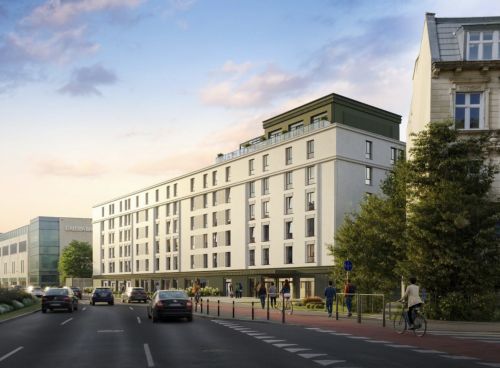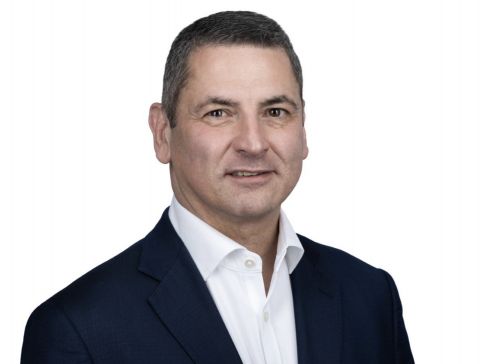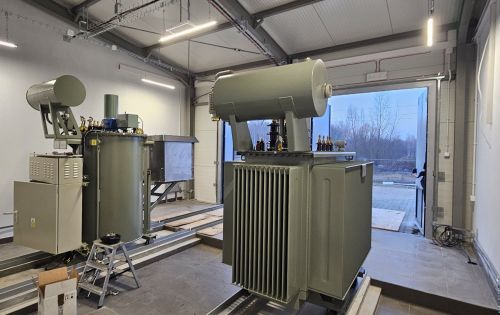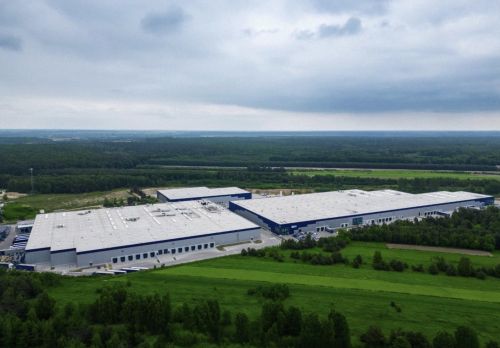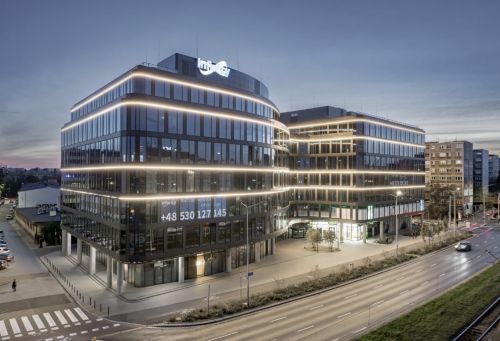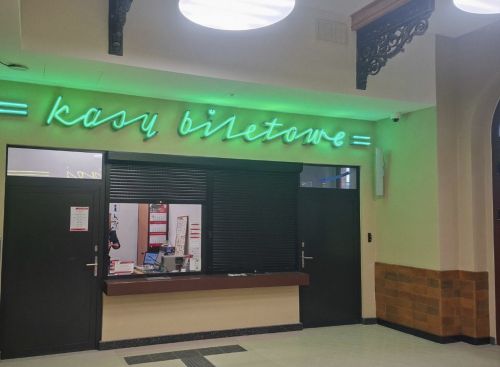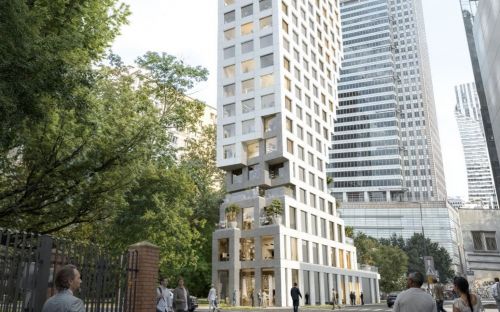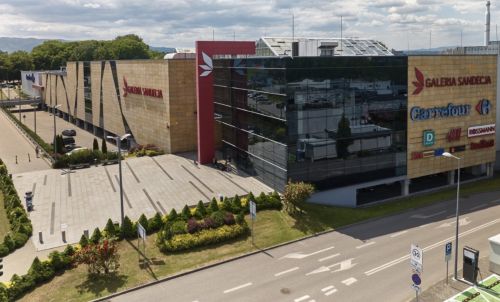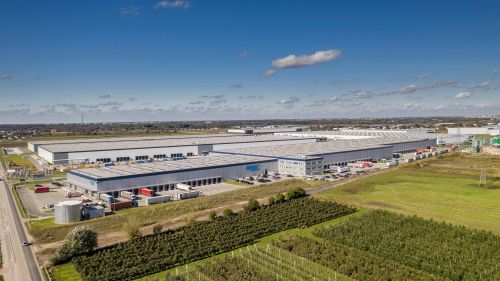A project’s scale, combined with tight deadlines and the limitations imposed by the location, can increase the difficulties related to its development almost exponentially. “Drawing up the best plan and being able to implement it on the building site are essential. The logistical plans are worked out even as the general contractor is still being selected. Where the cranes are to be set up and the number of entrance roads as well as the possibility of using municipal land are all basic factors have to be decided if the finished product is going to be competitive,” claims Jakub Waszczuk of Porr, who is responsible for managing the construction of PHN’s SkySawa office development in Warsaw.
“The logistics team is built up as the project develops. At the start of construction, it will comprise the project manager and the construction manager,” explains Jakub Waszczuk, “and once the general concept has been established, its details are fleshed out and put into practice. Depe
