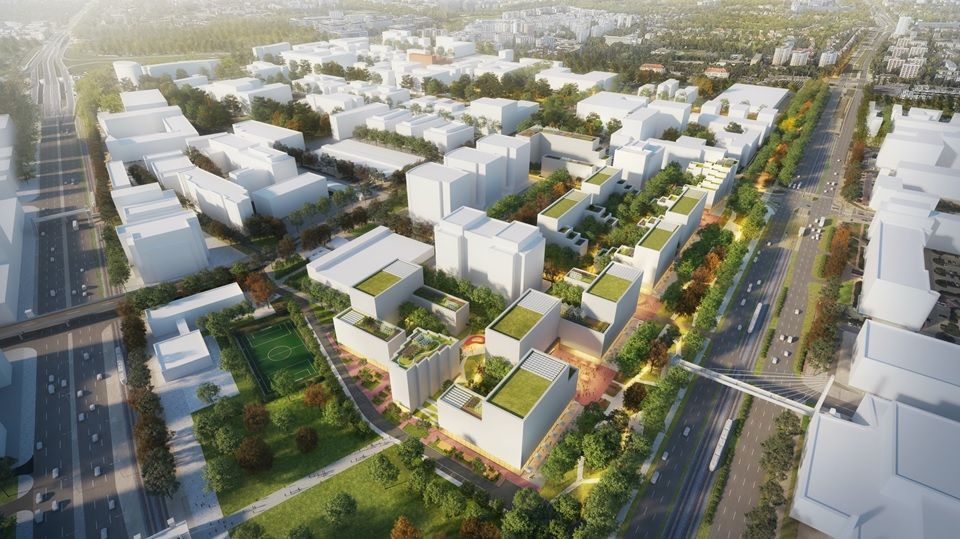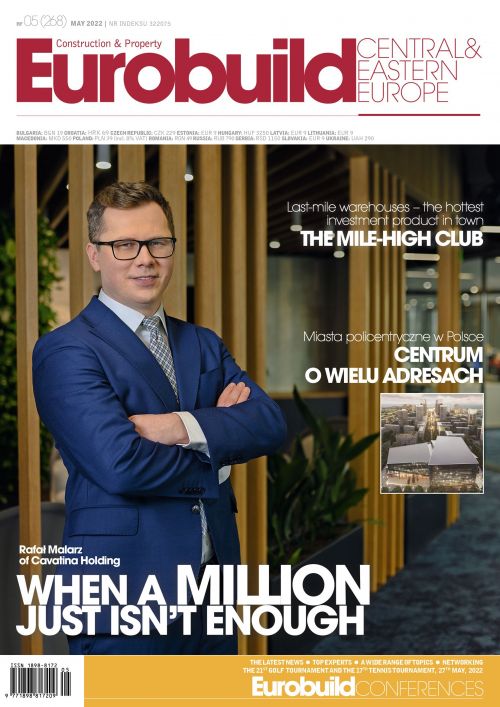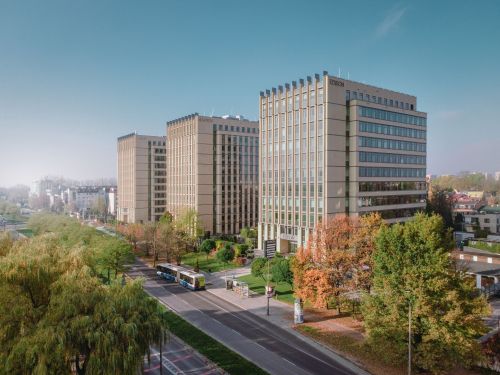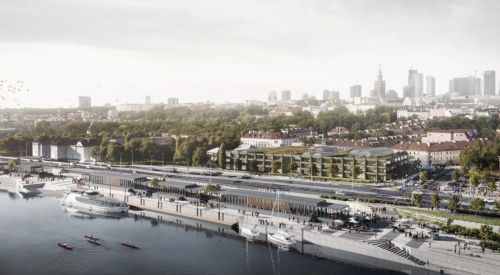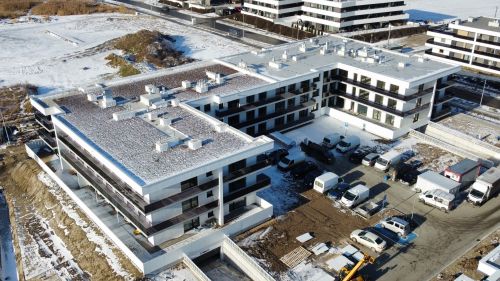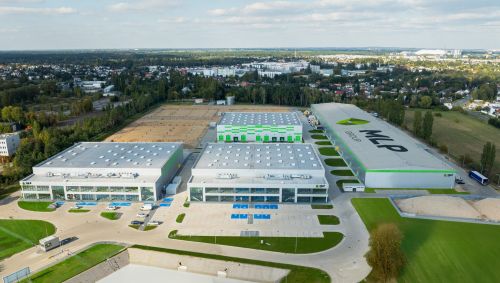How much time we spend travelling has a direct impact on the quality of our lives. Most people around the world travel about 70 minutes per day, mainly to and from work. Other reasons could include for entertainment purposes, visiting the doctor, study or doing the shopping. But a well-designed city shortens these journeys.
Different districts will naturally vary in character to each other. Sometimes they are dominated by offices or residential estates. However, each should have whatever residents require on an everyday basis. They need shopping centres and services, greenery and areas for recreation, educational institutions, medical facilities and cultural centres. What we need to do every day, we should be able to do just a few steps from our homes or our work. “The days are over when you would go have to the city centre for a coffee or to the cinema. These kinds of services should be available in every district,” declared Marlena Happach, an urban planner and director
