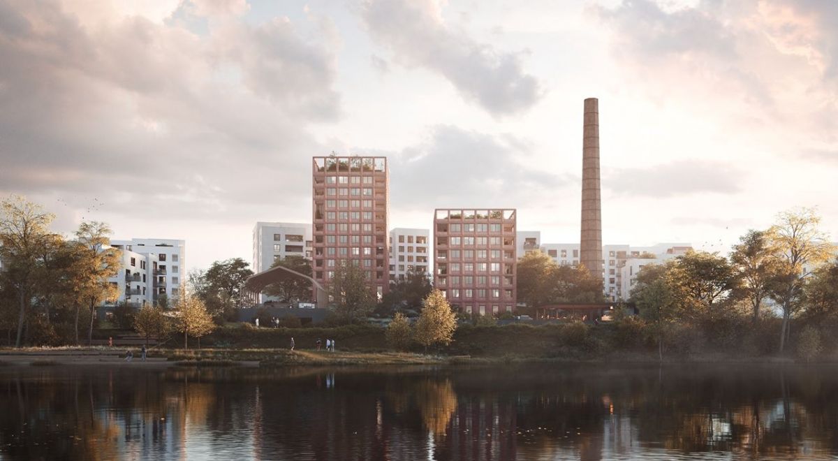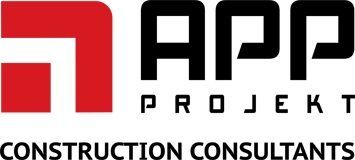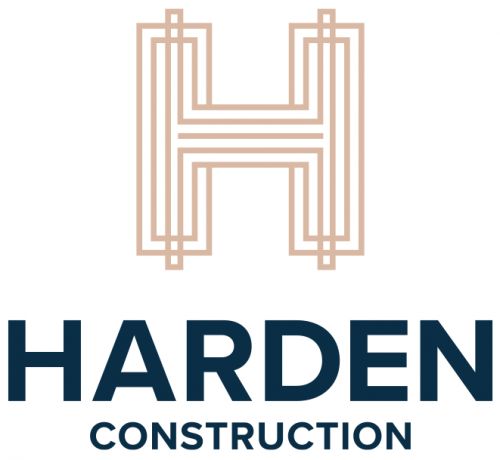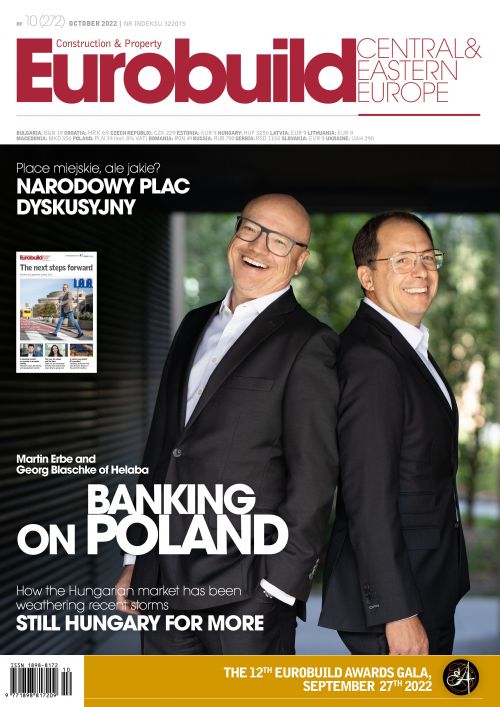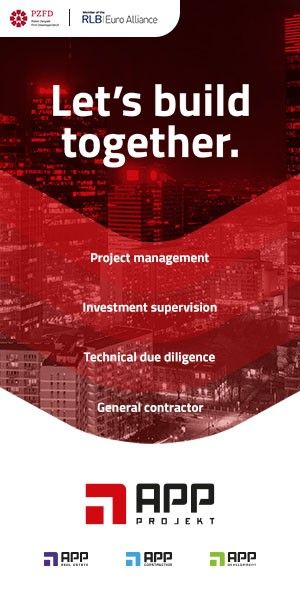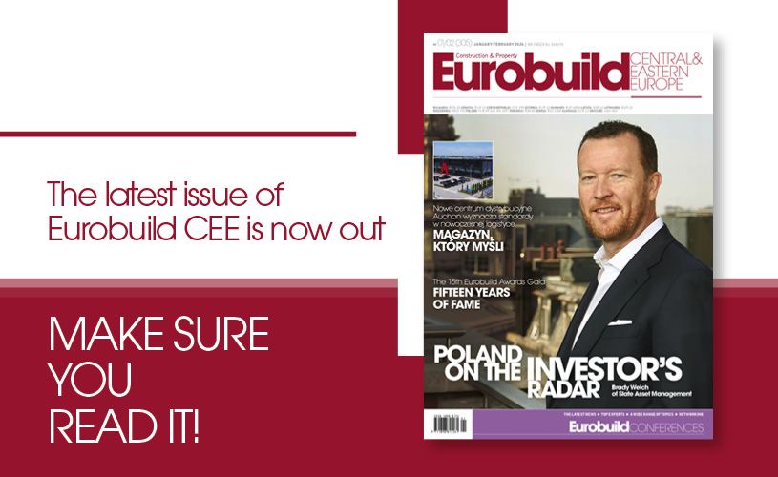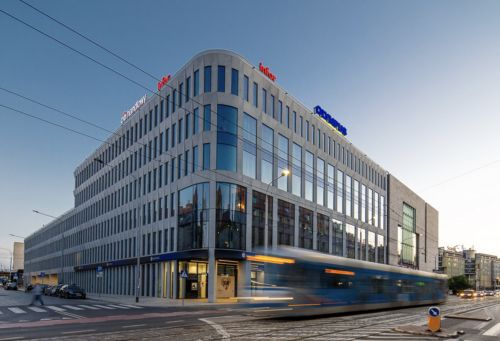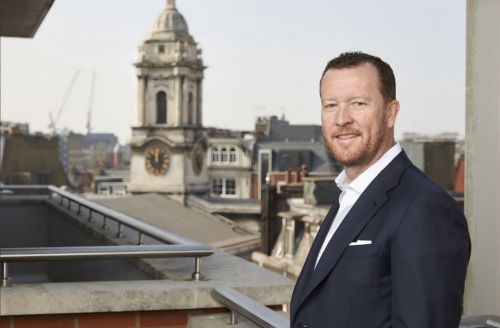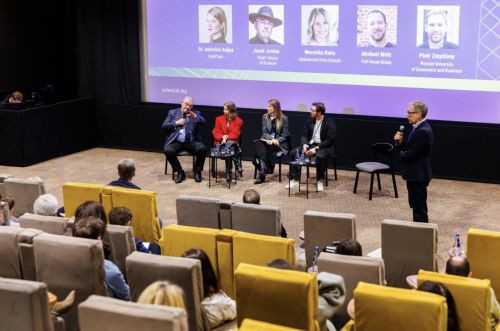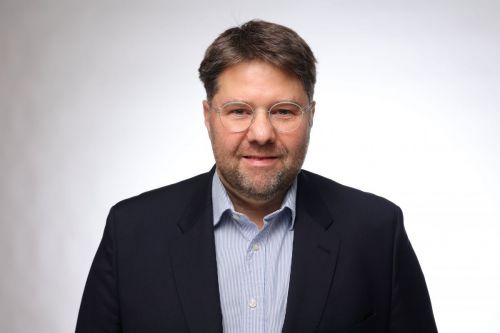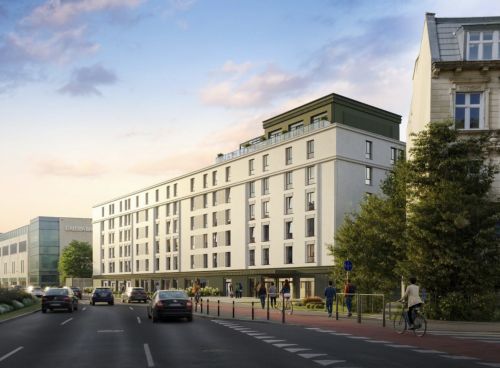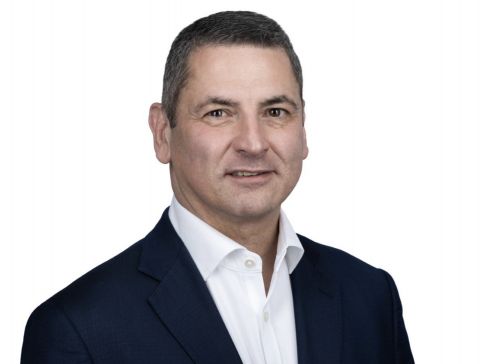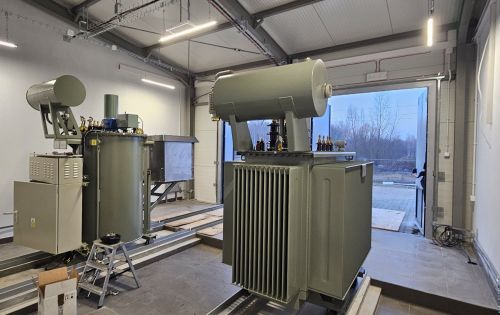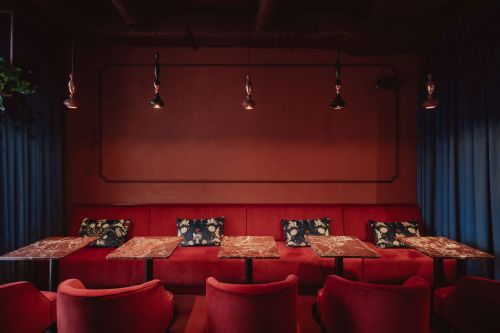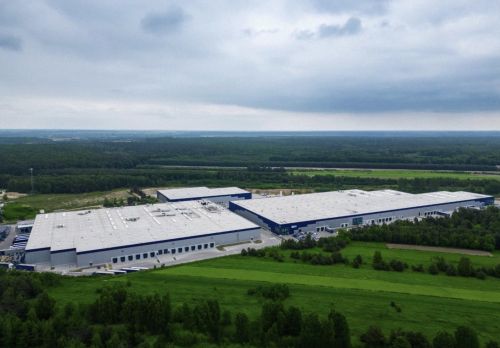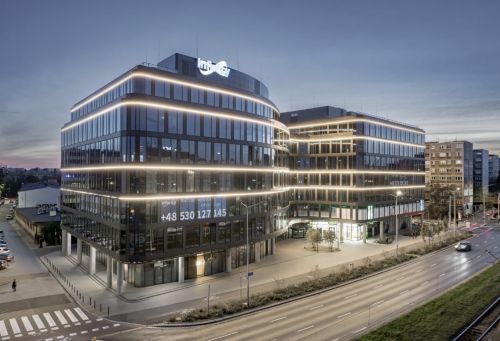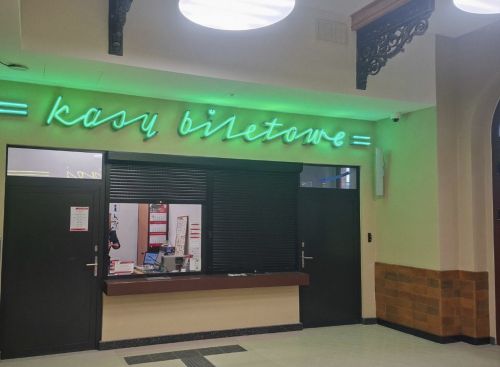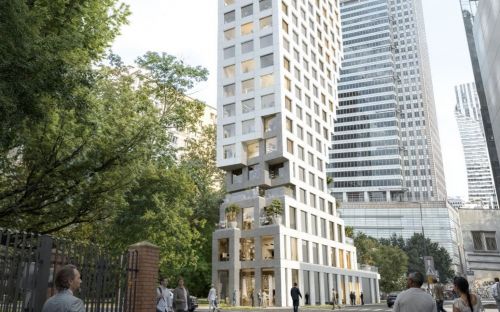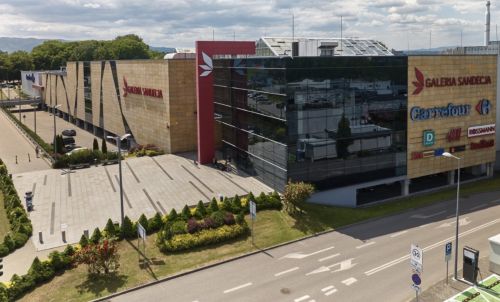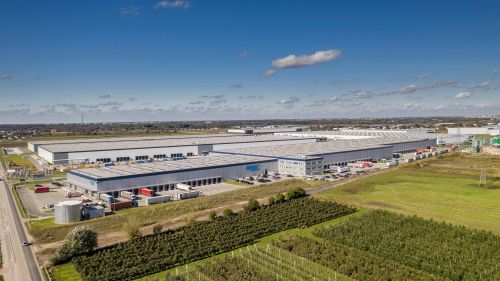The project in Prague’s southern Modřany district is being developed by the Czech branch of Skanska, which began work on the building site last June. The Modřanský cukrovar estate is to be constructed in six stages and will comprise a total useable area of 58,000 sqm. The first residents are to move in in 2024, while the project’s final stage is scheduled for completion in 2030. In the first stage, the developer is to hand over 112 apartments and seven retail and service units. Not all of the homes are to be owned by their residents, since some are to be designed to attract institutional rental investors. “We are planning for PRS to form part of all of our multistage projects as an additional product to what we offer, so we are going to set aside one of the buildings as a rental apartment block in one of the final stages of Modřanský cukrovar,” explains Jan Pohorský, a marketing and communication specialist at Skanska in the Czech Republic.
A made-to-order district
M
