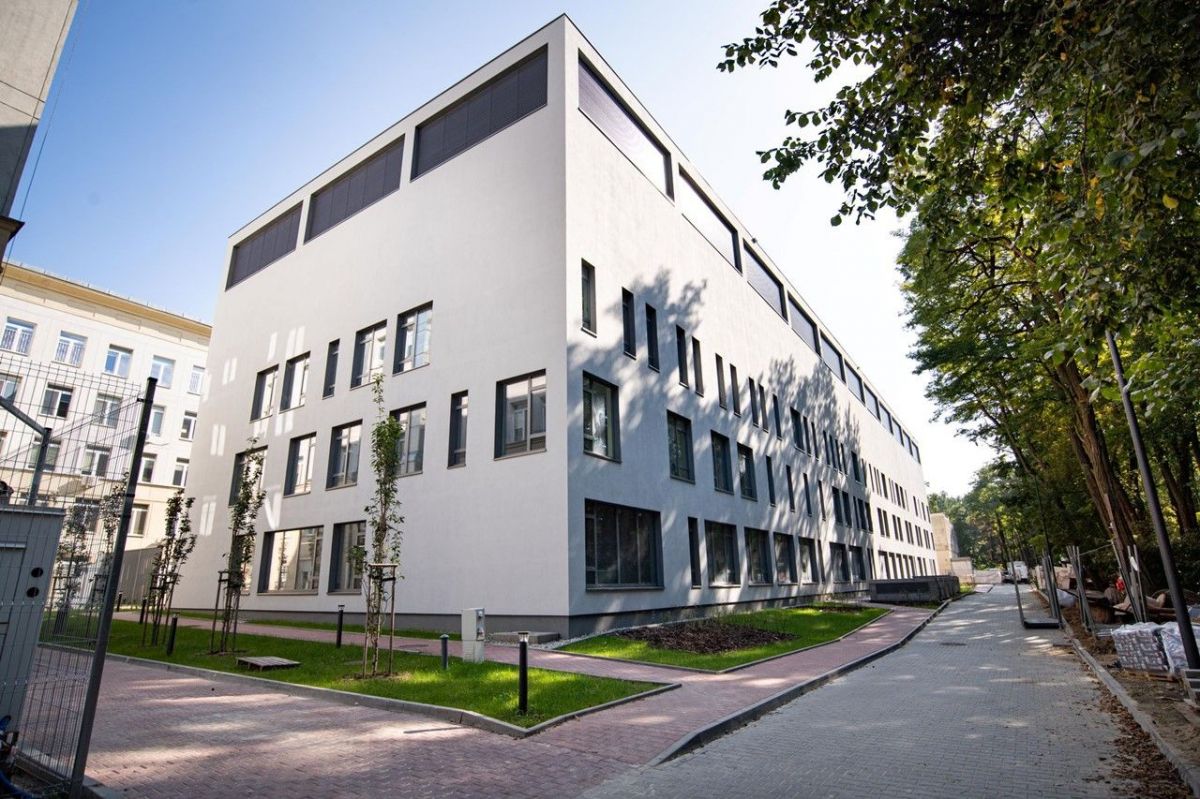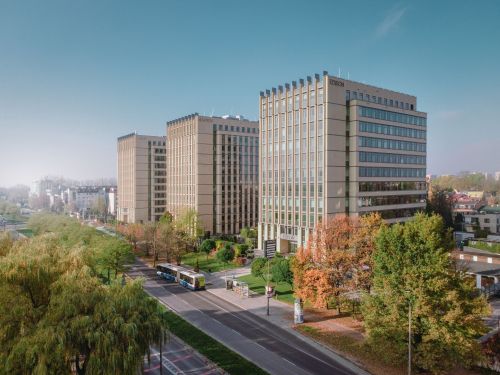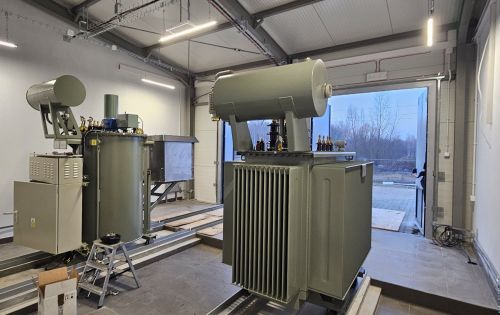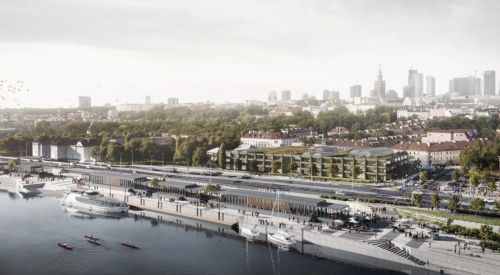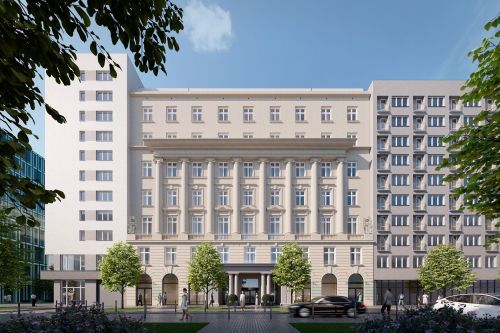In June 2023, an enlargement project for Bielański Hospital in Warsaw is to be completed, by which time it will have gained a new five-storey wing of over 10,000 sqm. The city commissioned the work through the MPRI [the Miejskie Przedsiębiorstwo Realizacji Inwestycji] investment vehicle. According to the body: “Bielański hospital is one of the largest state hospitals in Poland, which in 2020 celebrated its 60th anniversary. It has over 560 beds for patients. The hospital’s extension and modernisation is an important investment for the city and through this it will gain a new operating block with ten theatres, a central sterilisation unit and post-operative units. In the new wing an intensive care unit is to be opened as well as a psychiatric ward for adults, a rehabilitation unit, laboratories and technical facilities.” The new wing is to be connected to the main building of the hospital and is also to include two bed and logistics lifts, two lifts for visitors and
