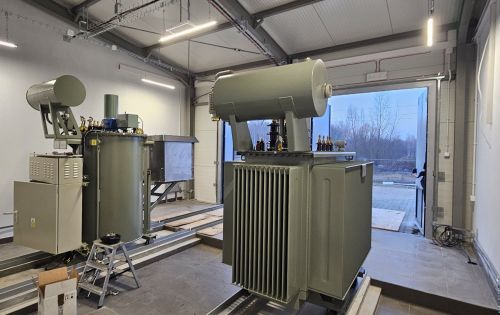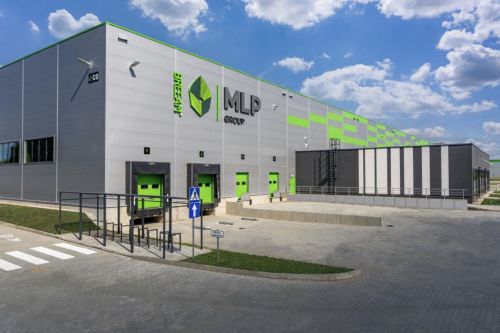In basic terms, carbon dioxide emissions are directly proportional to global warming with all of its damaging consequences. Reducing such emissions is one way of slowing average global temperature growth. But such an assessment cannot be done just at a glance. “Of course, it’s worthwhile implementing best practices at each stage of a building’s life cycle, but the question remains of how to assess their impact on carbon emissions,” points out Janusz Mizerny, the sustainability manager at Sweco. “The first step towards doing this is at the concept stage and just requires the calculations needed to identify the so-called ‘hot spots’ – in other words, the materials and construction stages that have the greatest impact on the inherent carbon footprint. The next step is to modify the construction design and look for suppliers of materials produced with lower emissions. Without these calculations we are stumbling around in the dark,” argu



























































