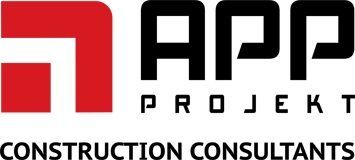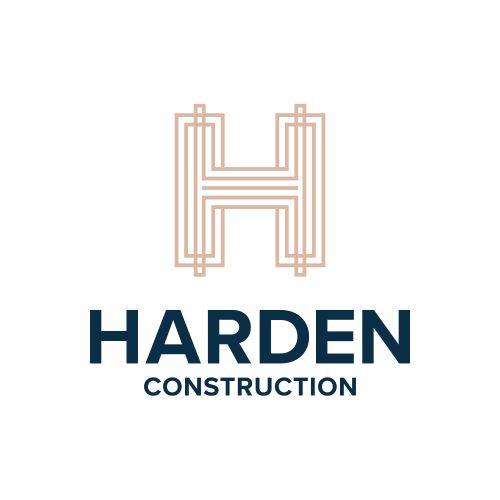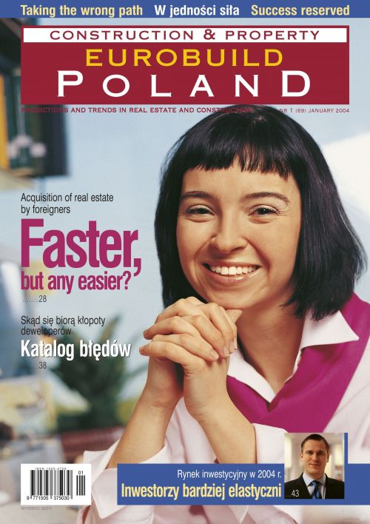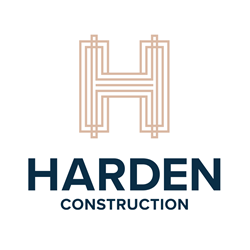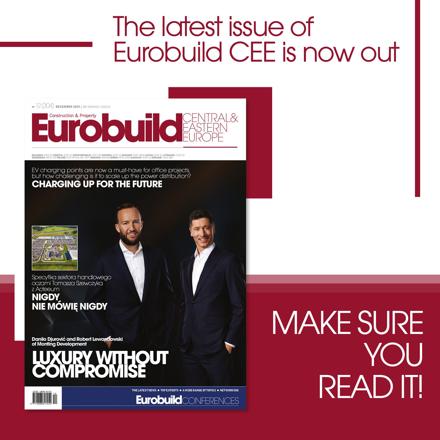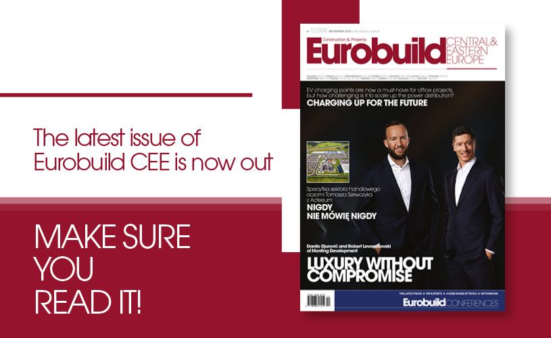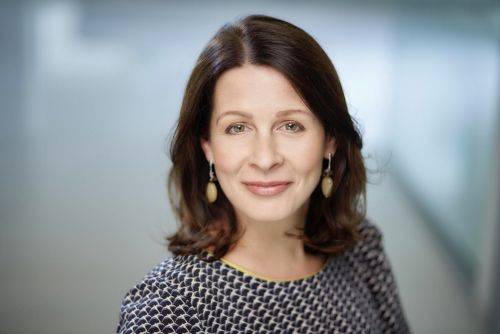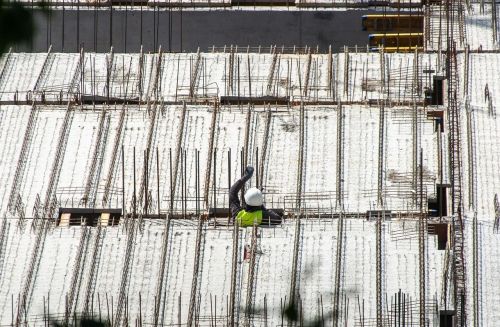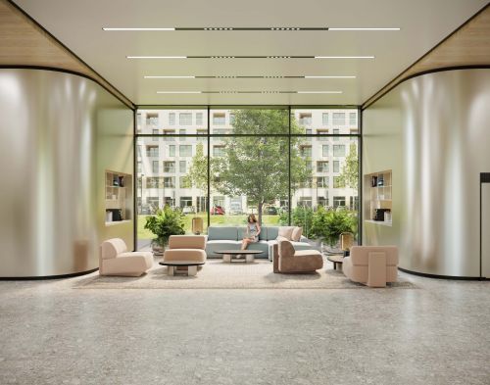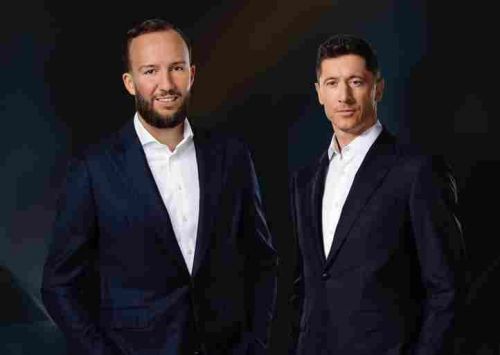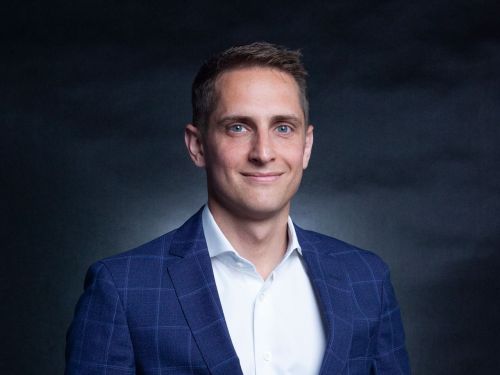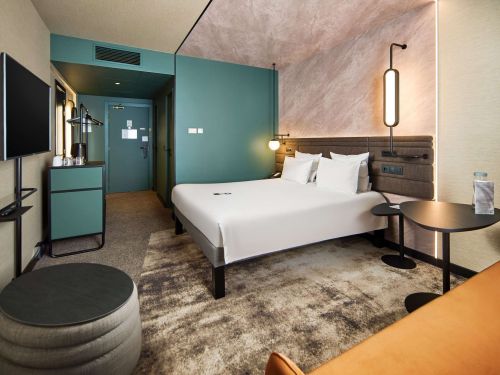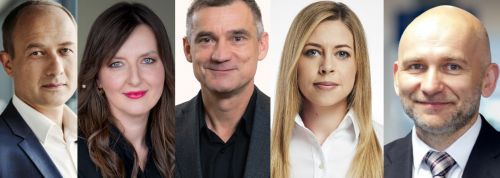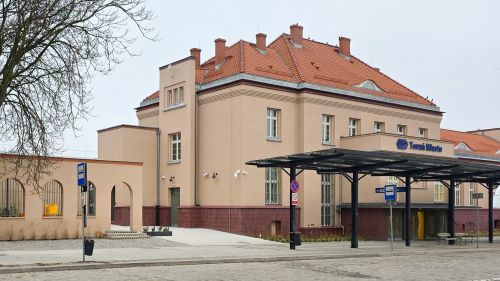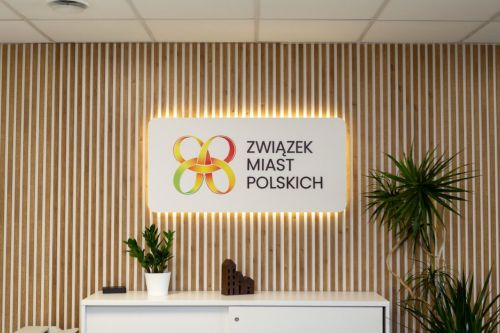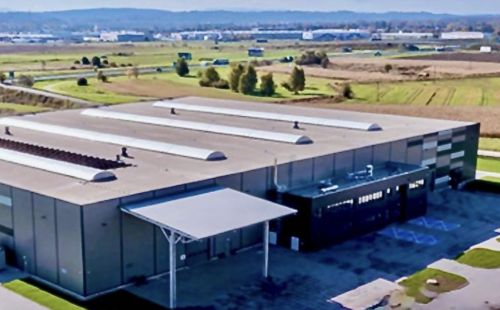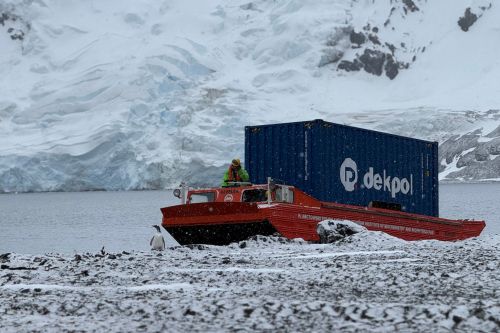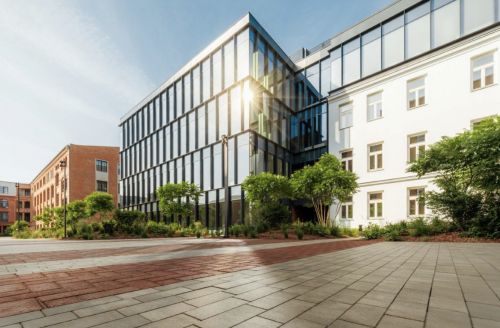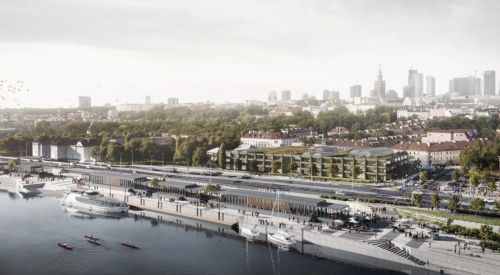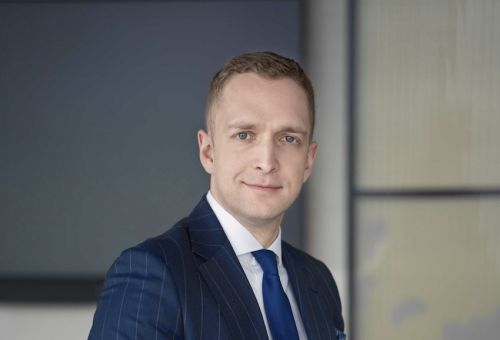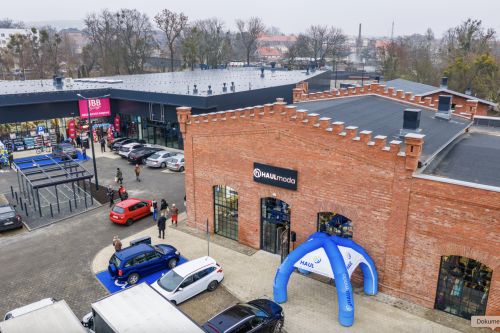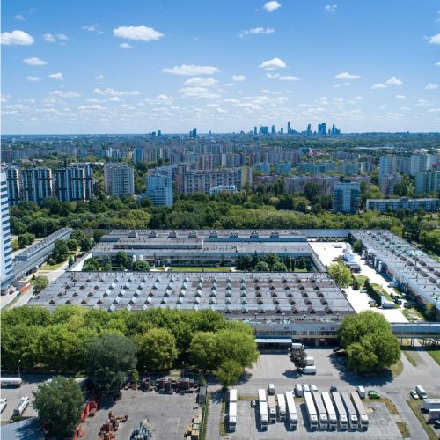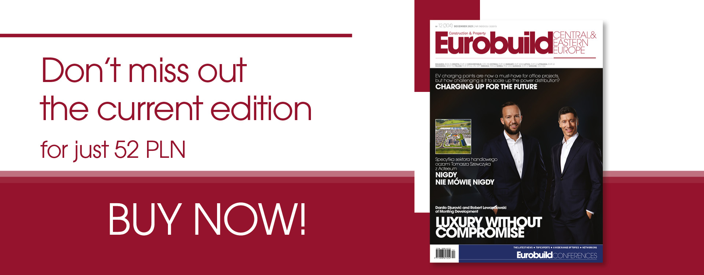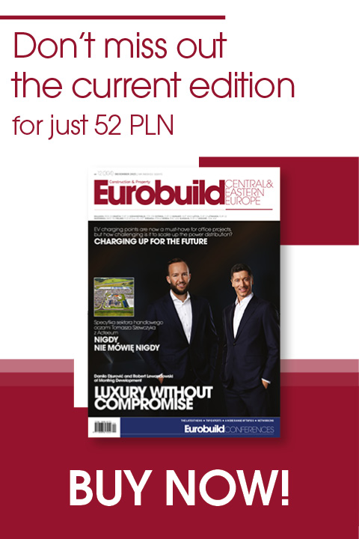Your company emphasizes a multi-disciplinary approach to your work. How do you manage to bring all these different strands together into a coherent whole?
It all stems from Ove Arup's basic principle of 'total architecture', which involves bringing together a team of people with all the necessary skills to design a building or carry out the civil engineering work. In the early days, we mainly did structural engineering but by the 60s we were implementing mechanical and electrical engineering for buildings and we established multi-disciplinary groups to work with outside architects, in a very co-ordinated way. Later on, we founded a practice called Arup Associates which had fully multi-disciplinary teams, including architects and quantity surveyors and structural, mechanical and electrical engineers, to produce total building design. The multi-disciplinary design process produces results which are distinctly different from a series of separate firms designing the archite





















