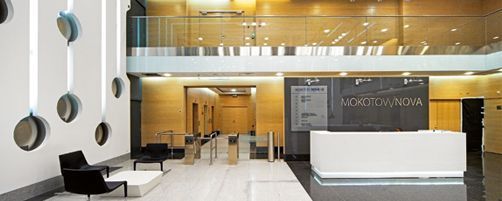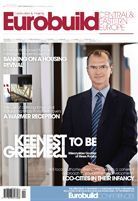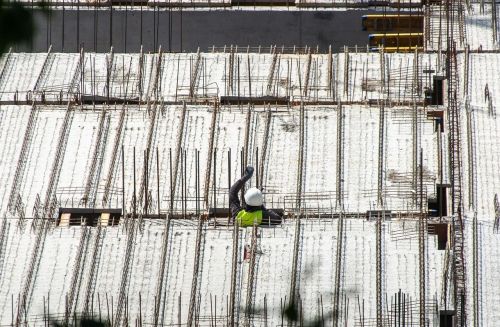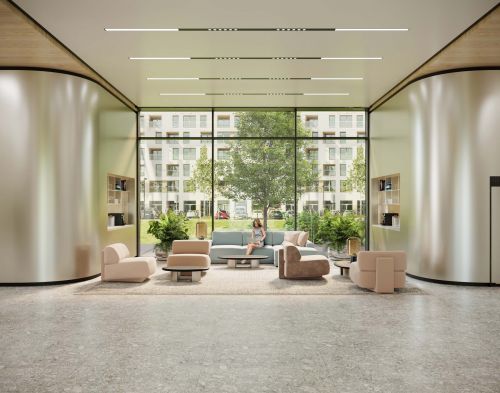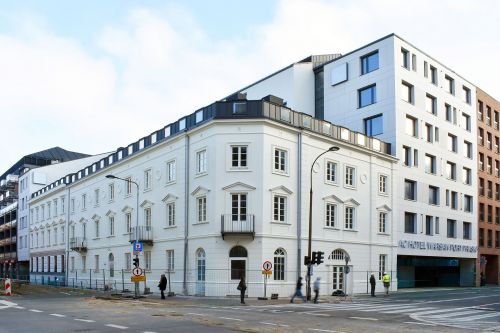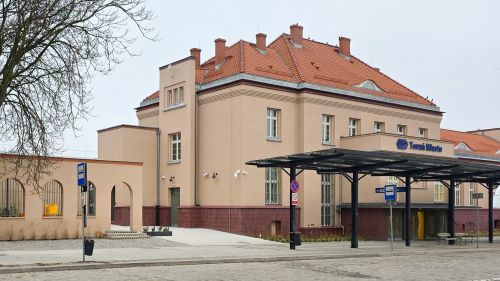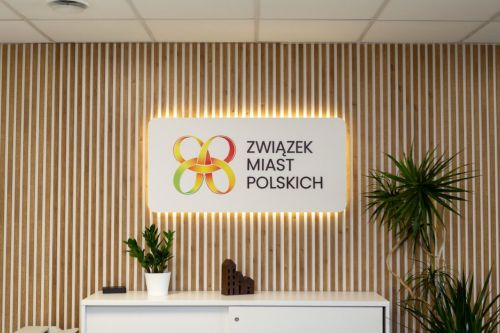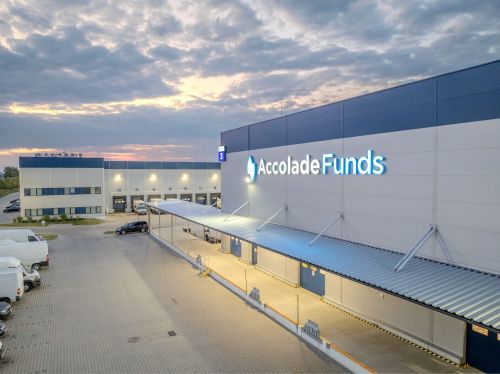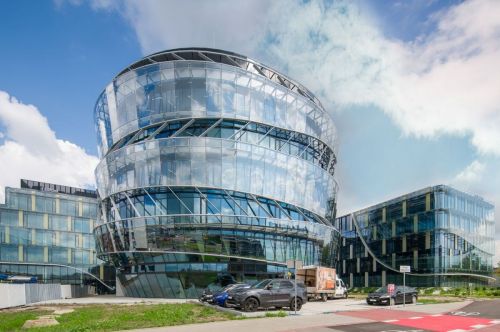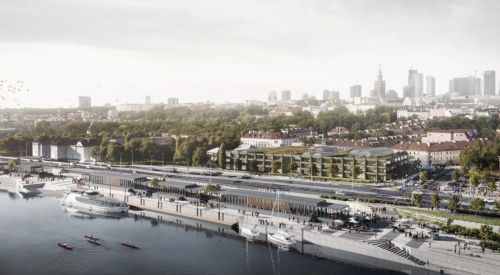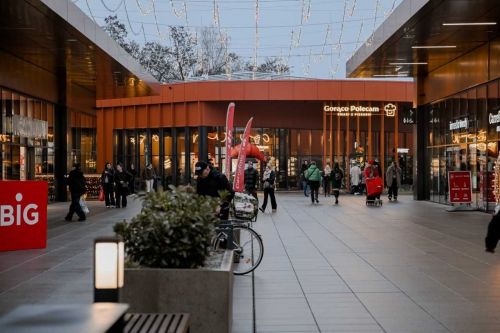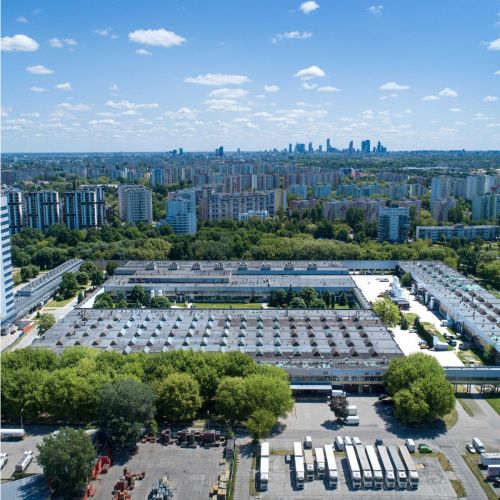“The building was constructed in 2001 for the offices of the management board and directorate of Telekomunikacja Polska, and was equipped with technological installations different from those of the time. The standard of the offices was also different. This applies mainly to the security of the power supply for the building – apart from two independent medium-voltage lines the building also has its own generator and a huge UPS battery, which is able to provide a guaranteed voltage to all the workstations,” explains Jakub Szczepanik, the head of project management at Central Europe Catalyst Capital, the owner of the property. “In addition to that,” he adds, “the office building was equipped with an efficient ventilation and air-conditioning system that distributes 50 cubic metres of air per person per hour, as well as telecommunications infrastructure capable of providing future tenants with basically any bandwidth available at whatever the current st
