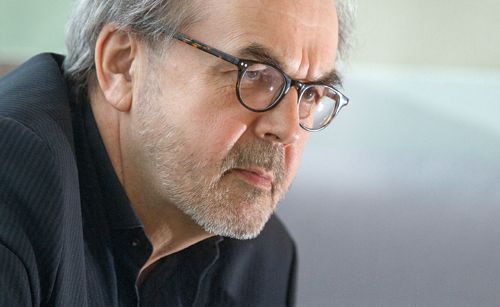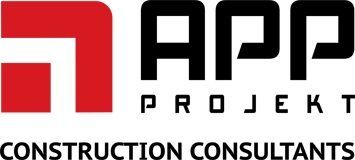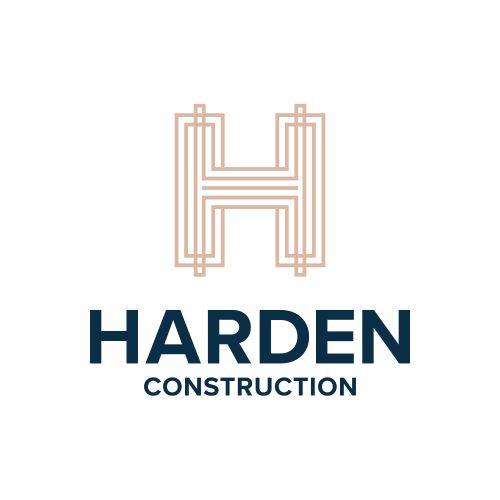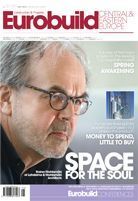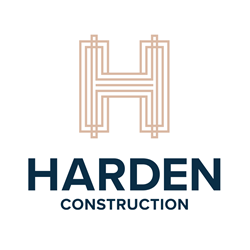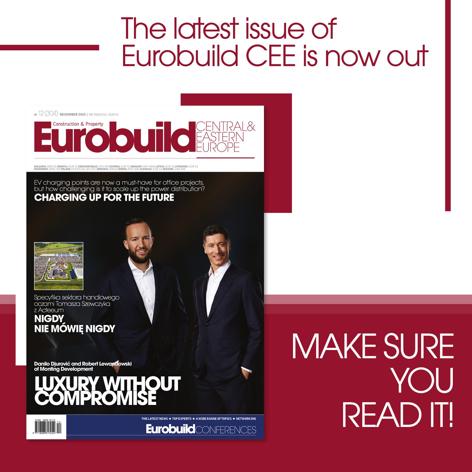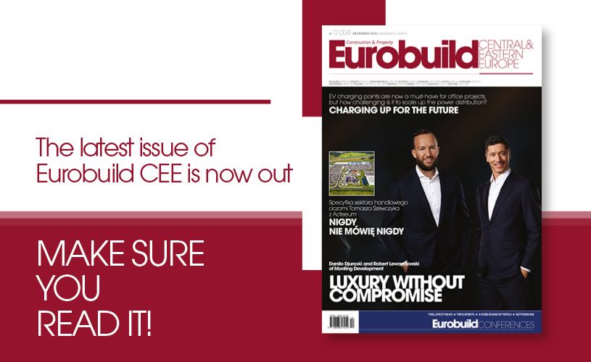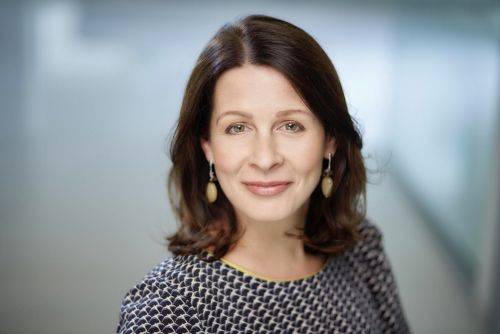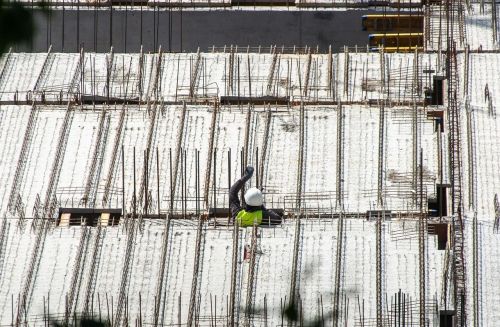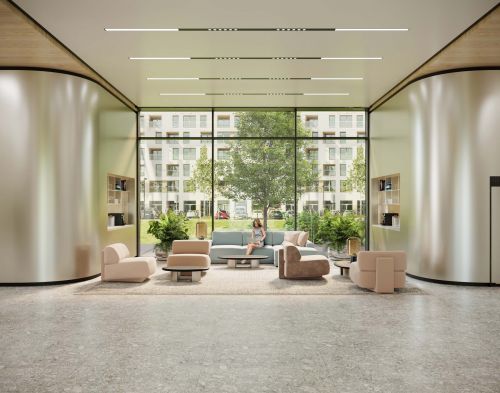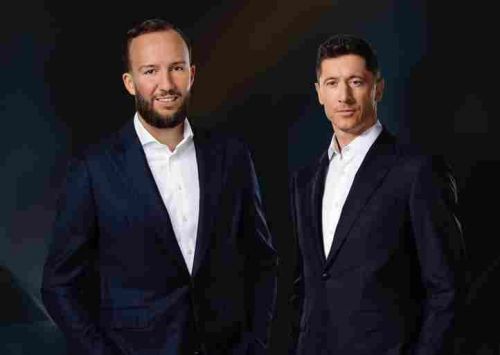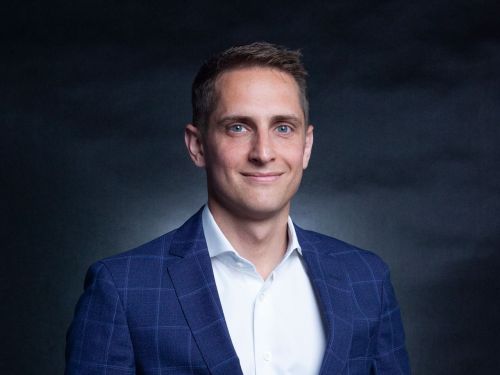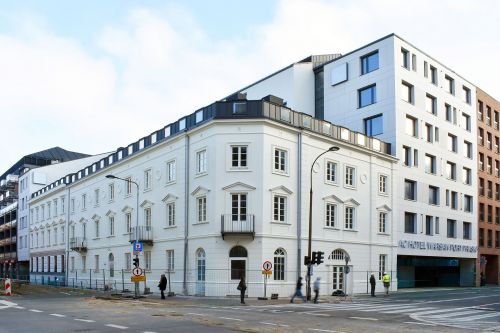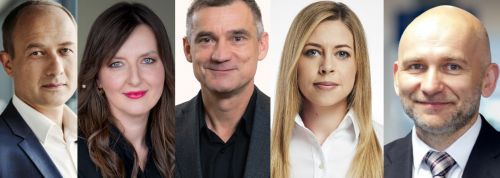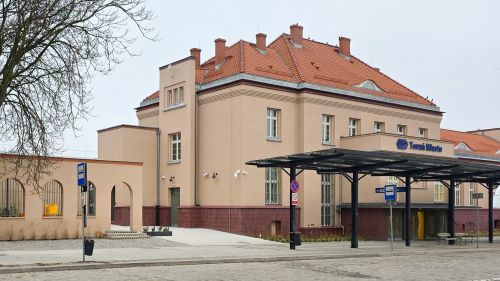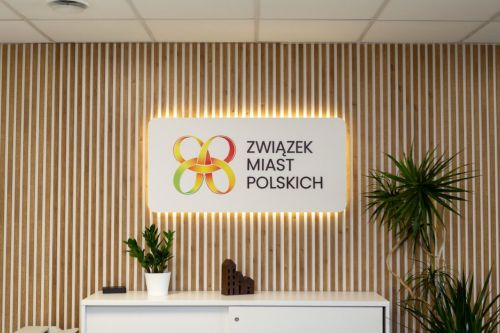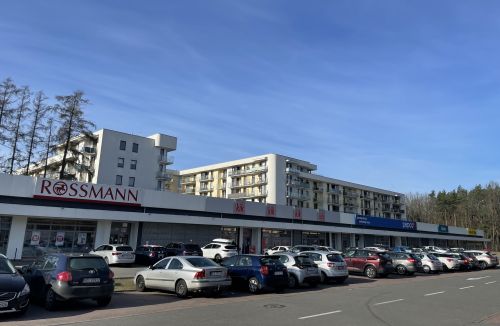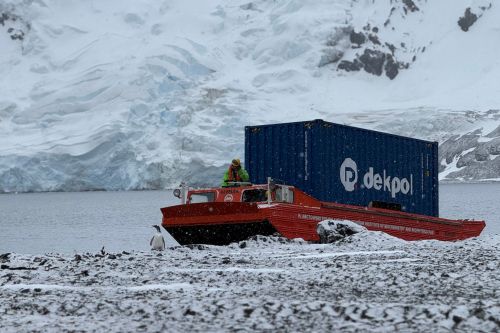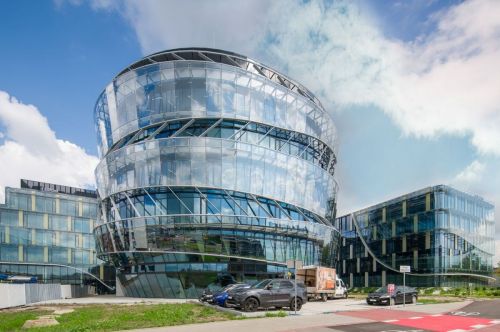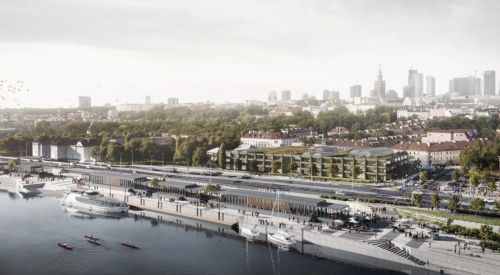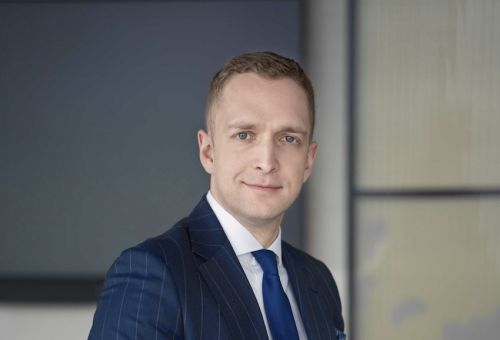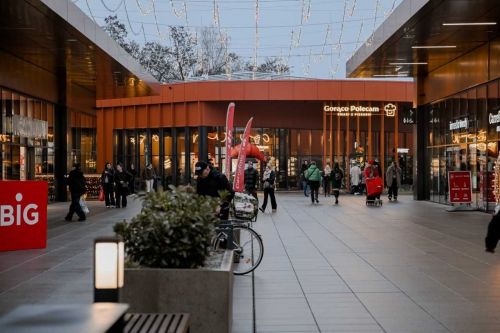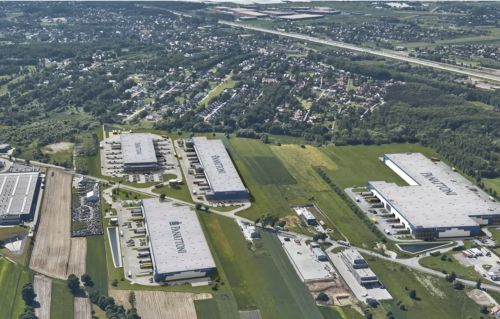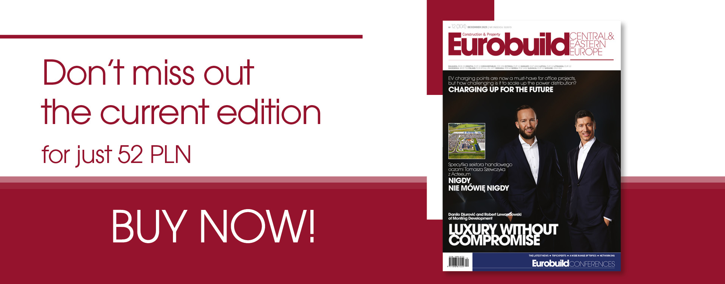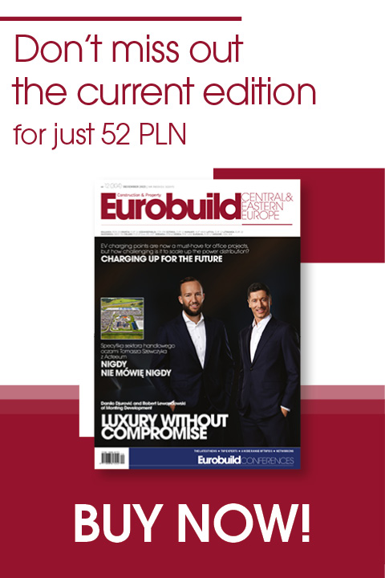Rafał Ostrowski, ‘Eurobuild CEE’: When I was walking down the corridors of the museum with my wife recently, she told me that in your building she felt exactly as though she were in a Scandinavian university, like the one where she studied a couple of years ago. Have you brought some Scandinavian style to Warsaw in your design?
Professor Rainer Mahlamäki, co-founder of the firm Lahdelma & Mahlamäki Architects: Of course, we carry our history and experience in our minds and I am no exception to that rule. That is maybe something of an over-simplification, but the characteristic feature of Scandinavian style is the rejection of very hi-tech architecture. We rely on the impact of the architectural space, the use of materials and handmade sketches, and strive to create space in as simple a way as possible. However, in this particular building the free-form shape makes it a little bit more complicated. But even with this the nature of the building is still quite
