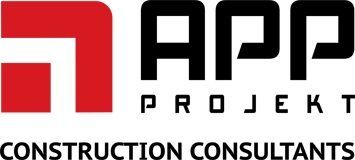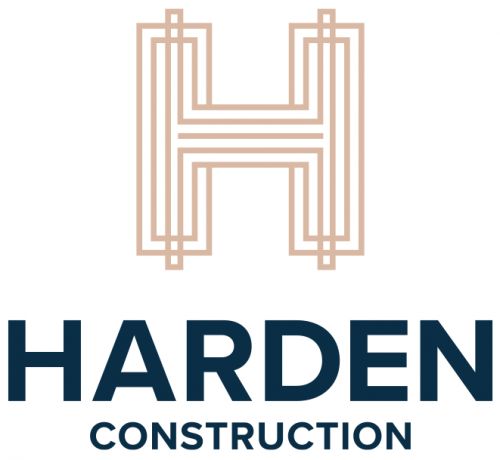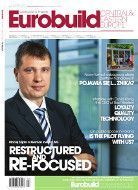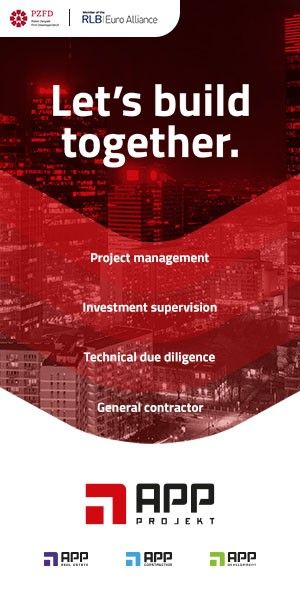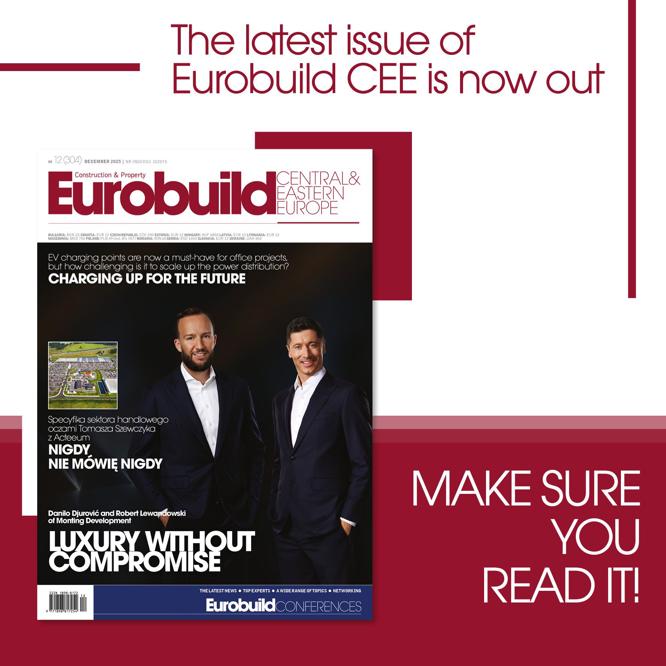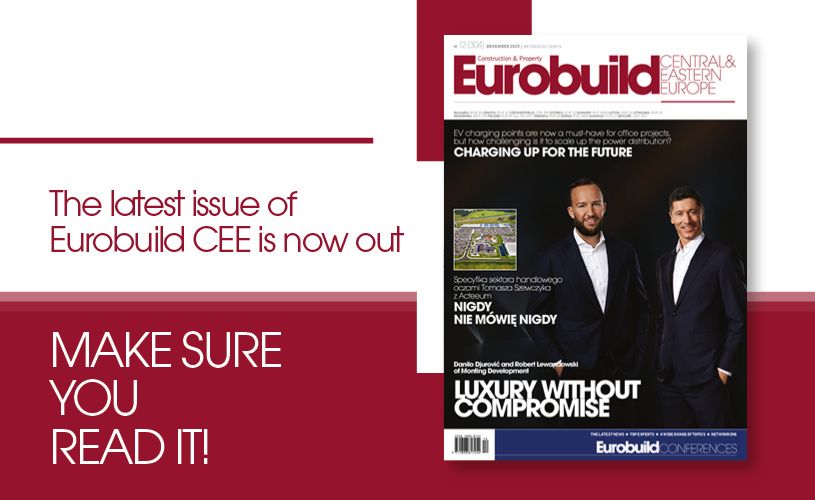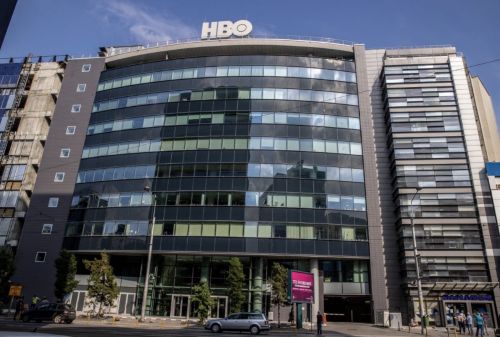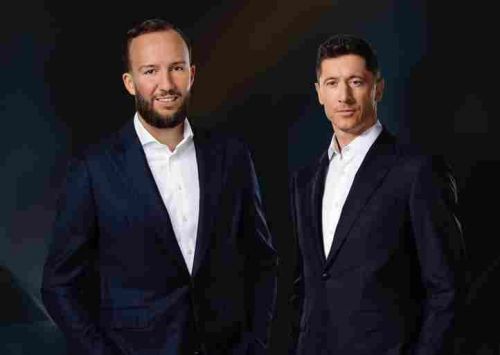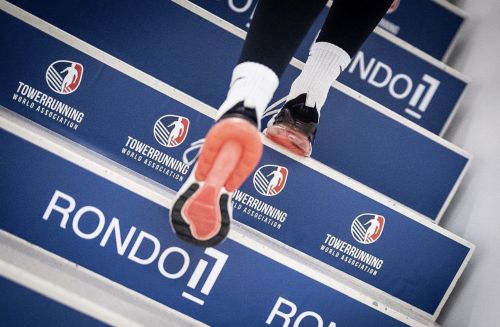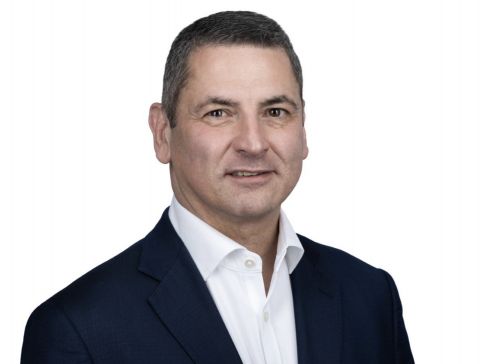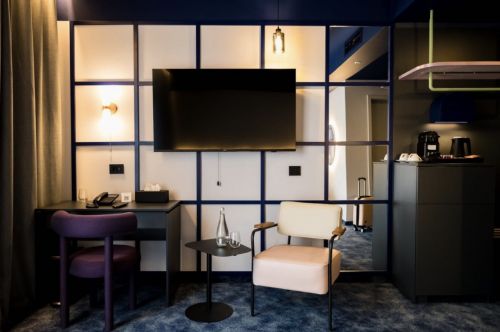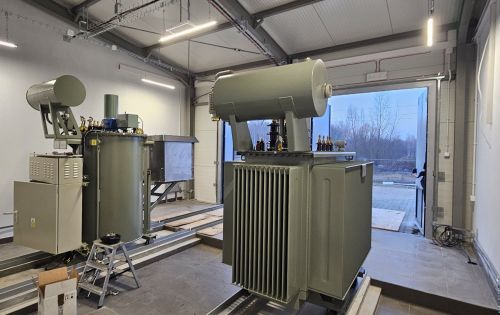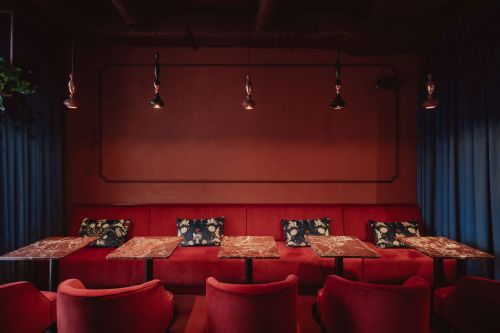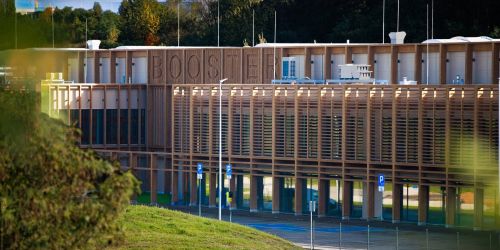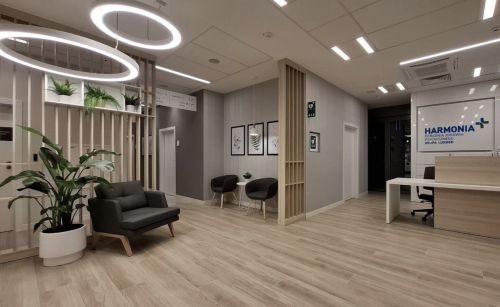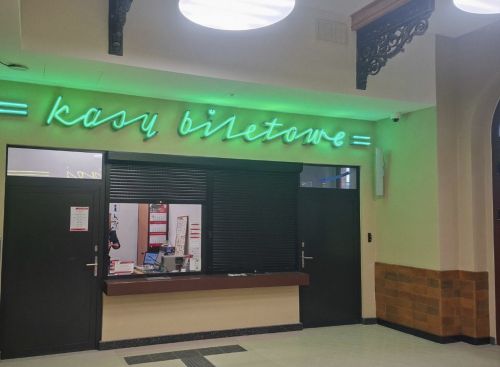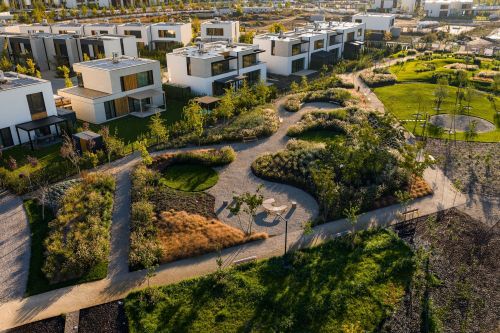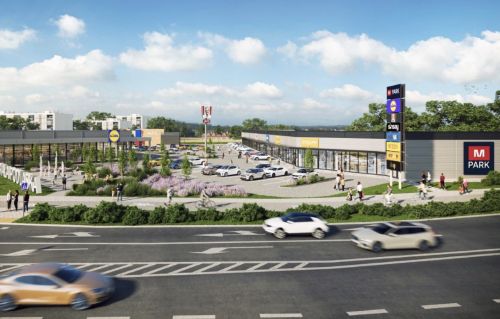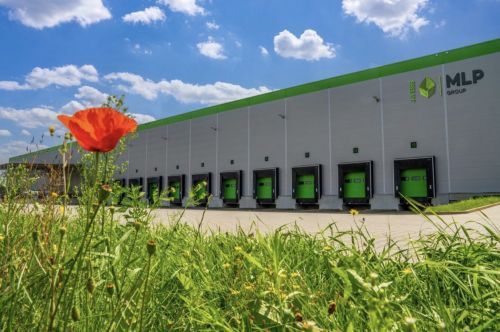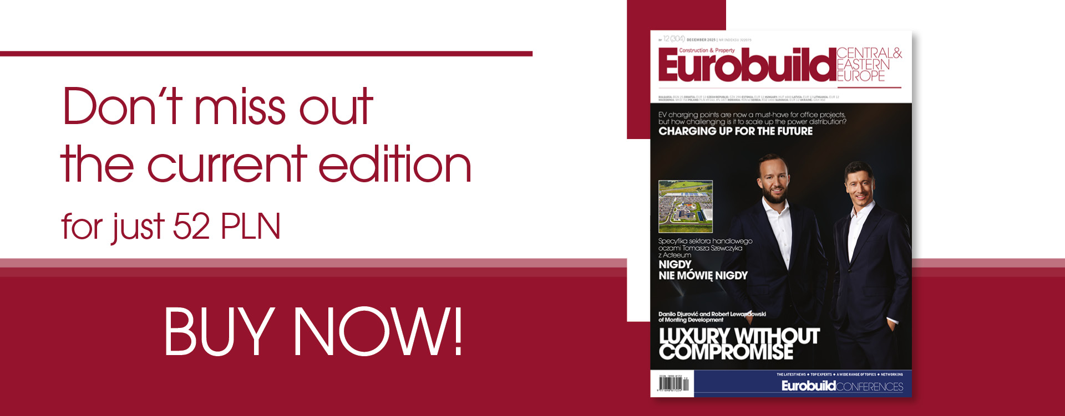Focus on courage
The jury comprised eight experts: Katarzyna Baranowska from the Fundacja Twórców Architektury foundation, Maciej Hawrylak of the Wrocław branch of the Association of Polish Architects, Jacek Kościuk from the Institute of the History of Architecture, Art and Technology at the Wrocław University of Technology, Andrzej Poniewierka of the Lower Silesia Chamber of Architects, Stefan Ciecholewski of the Association of Polish Architects, Józef Adamowski of the Building Institute at Wrocław University of Technology, Jacek Czyżewicz of Baumit and Irena Walczak, who represented publishing company Murator. In evaluating the entries the jurors paid particular attention to the colours and structures used for the façades and how creatively they had been combined. As the organiser explains, the projects recognised were those that best emphasise the character of the building and bring out its essential elegance, while those scoring highest were those that also integra





















