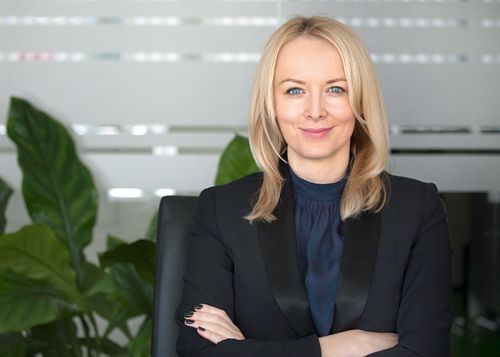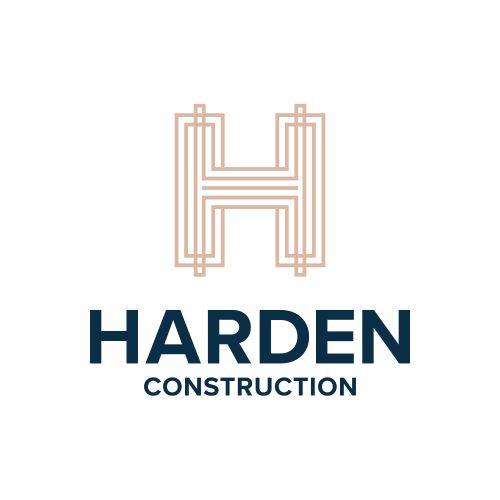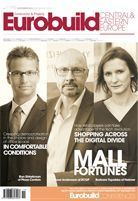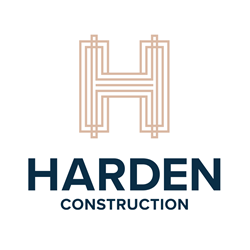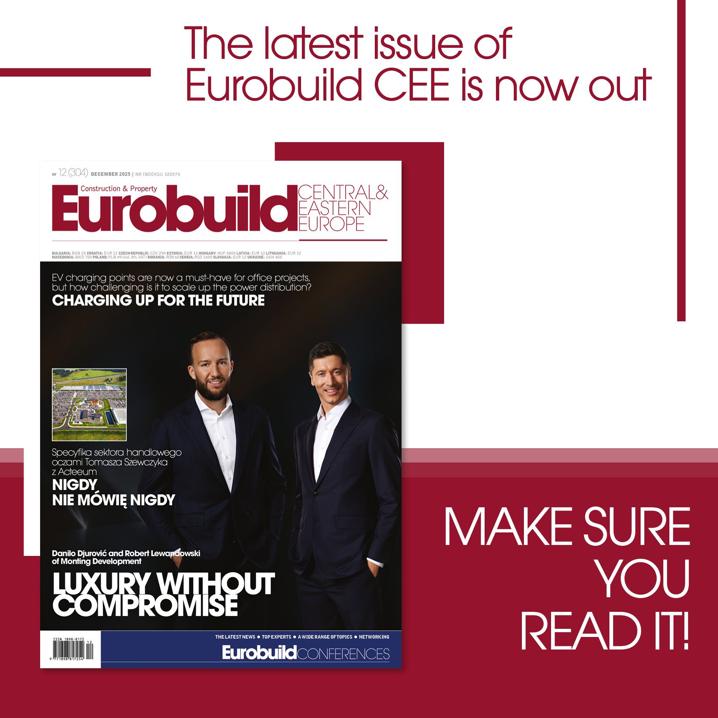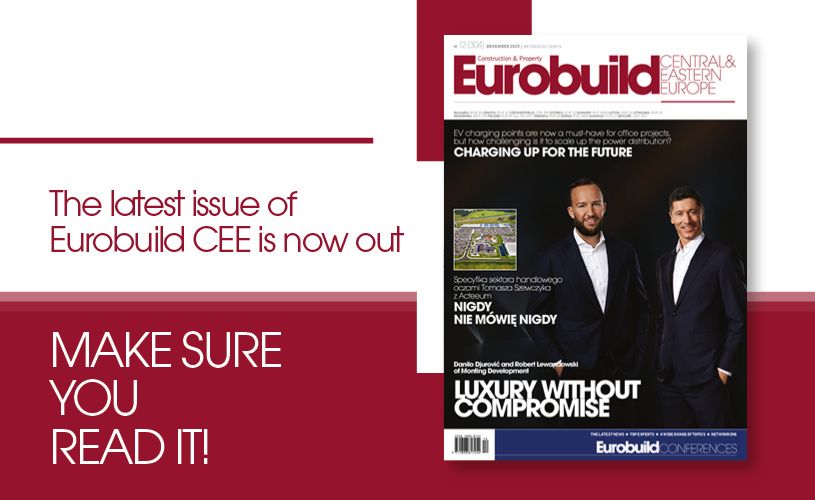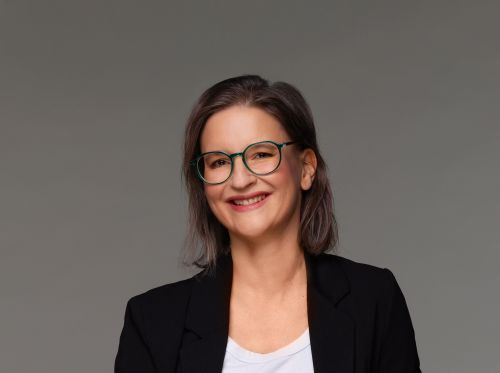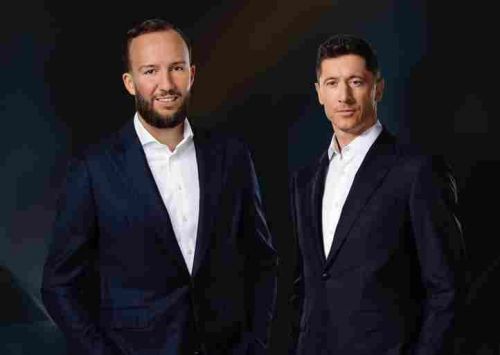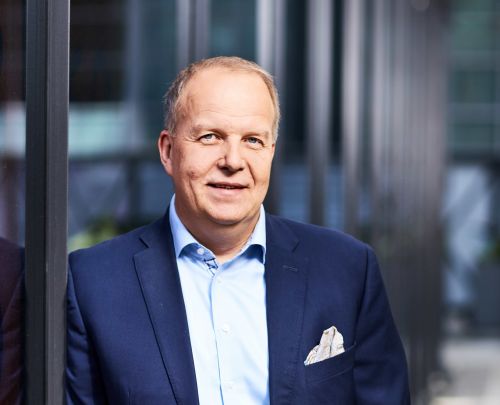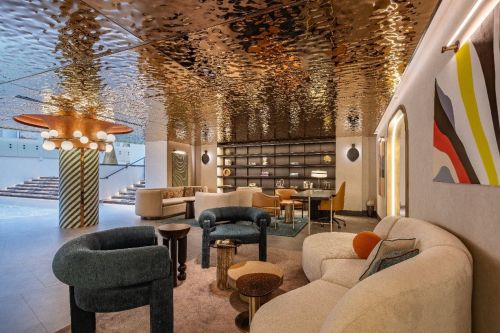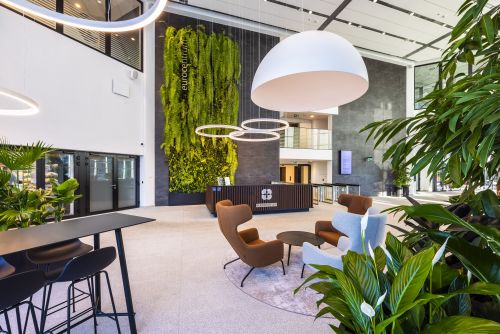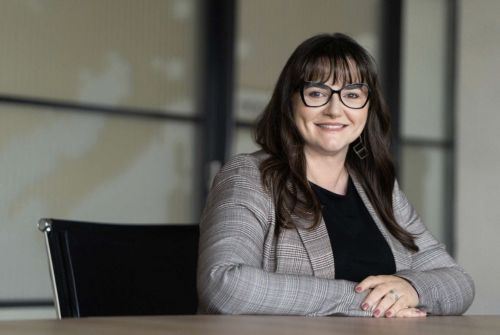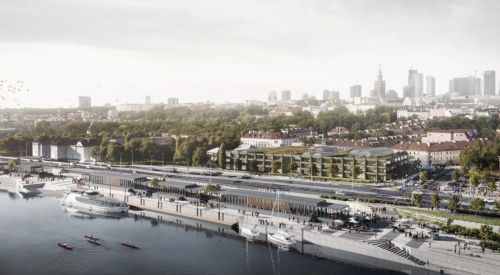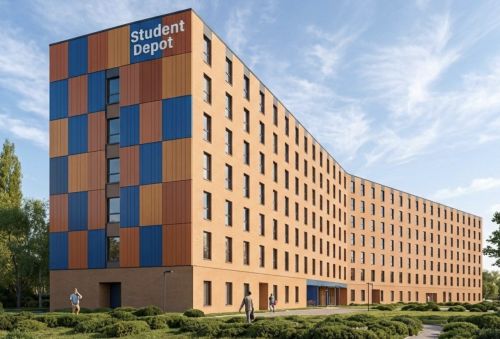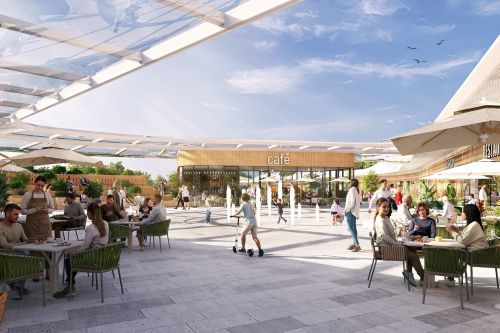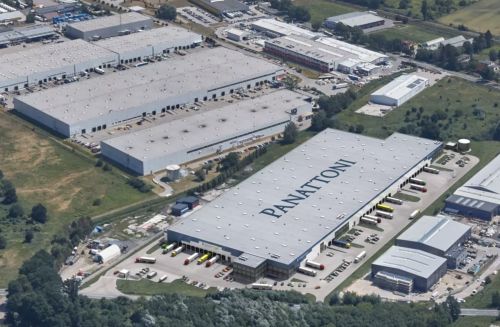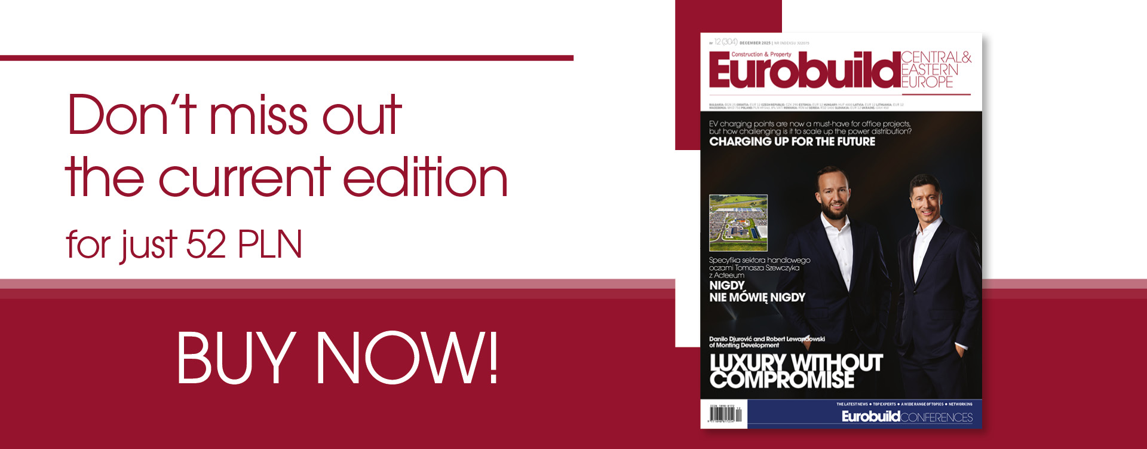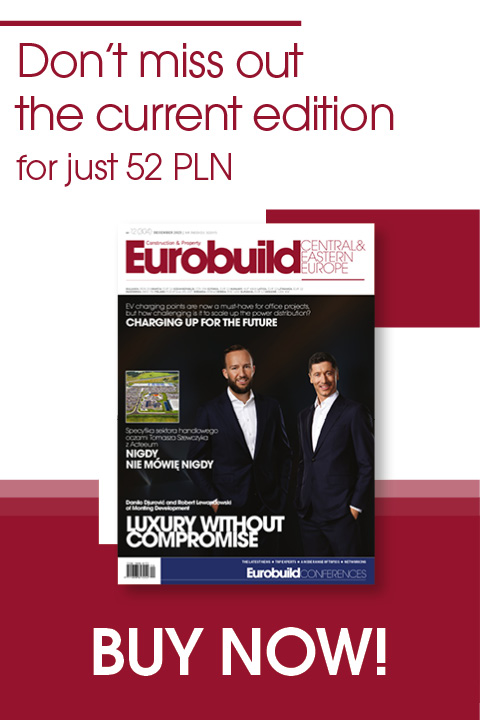Acoustic furniture resembling sofas with canopies, massage armchairs, professionally furnished kitchens, internal cafeterias – all have recently become part-and-parcel of some Polish offices. Who is responsible for this change in approach to furnishings? As it happens, it’s the employers, but only by listening to and engaging their personnel in the selection and arrangement of their workplace. The latest concepts for furnishing offices are aimed at reflecting the structure and operations of the company in question. As a result, it is now possible to improve the lines of communication between individual employees and departments, and to streamline the information flow and the business processes. For the heads of many companies this is such an enticing vision that many more are now deciding to introduce such changes to their current premises, or to design a completely new office from scratch in a new building. There has also been a noticeab
