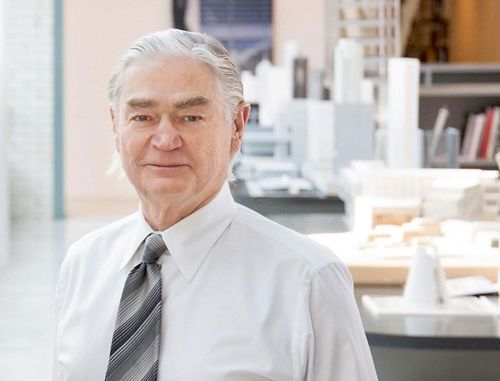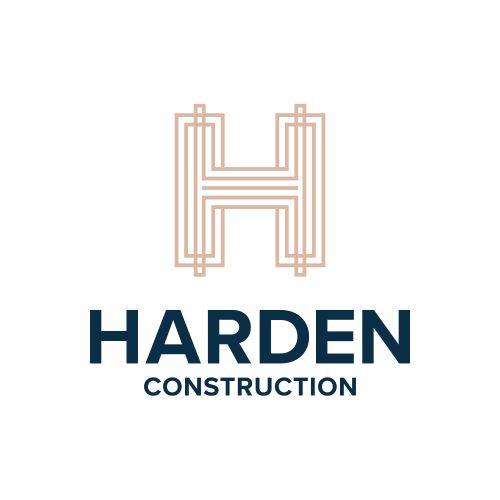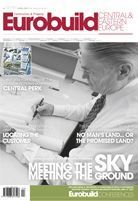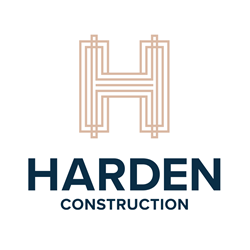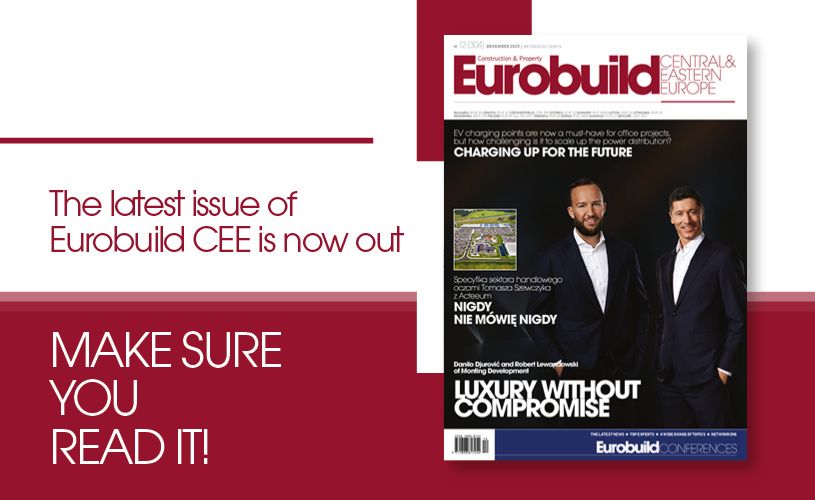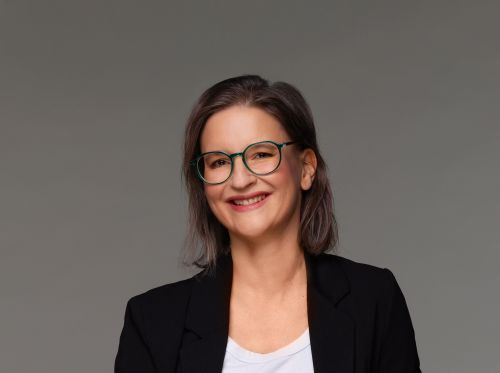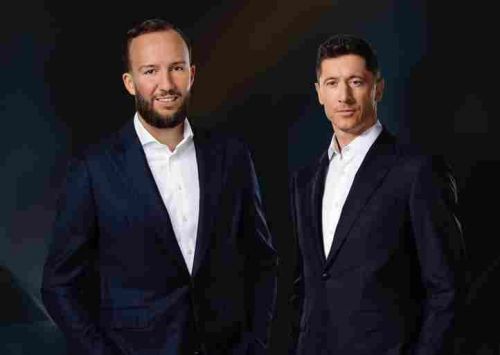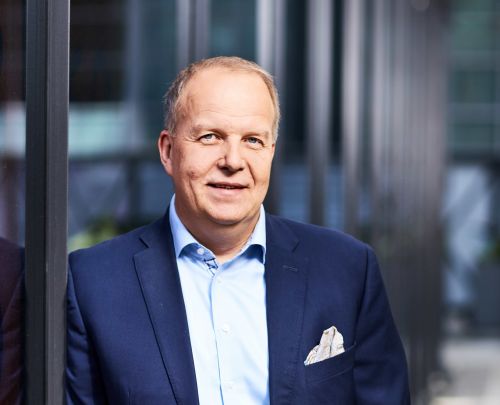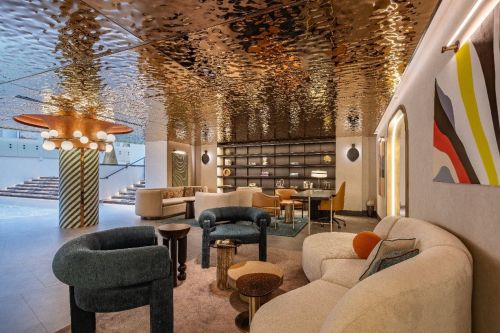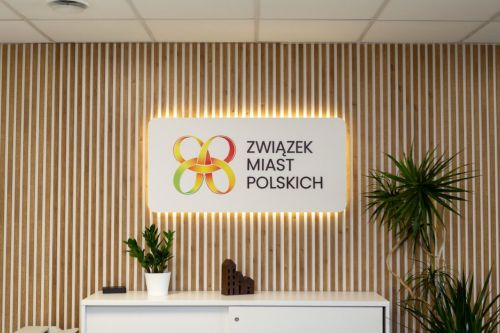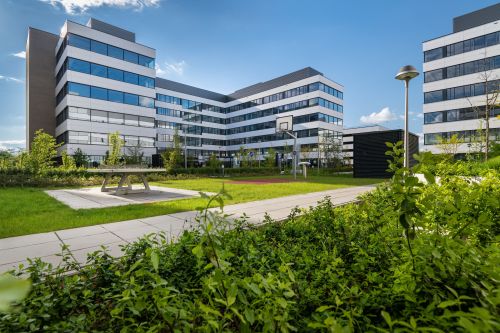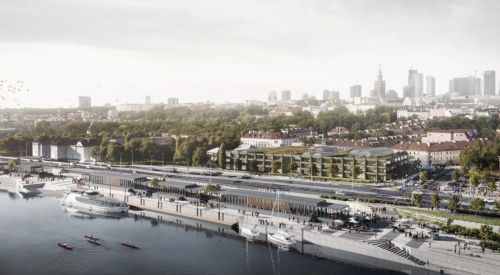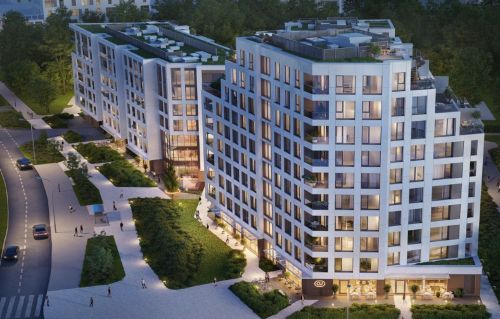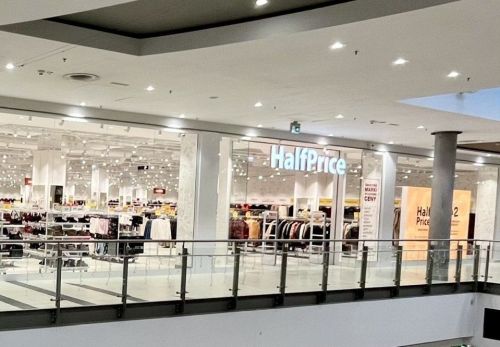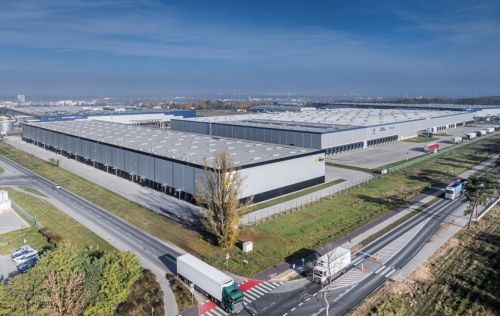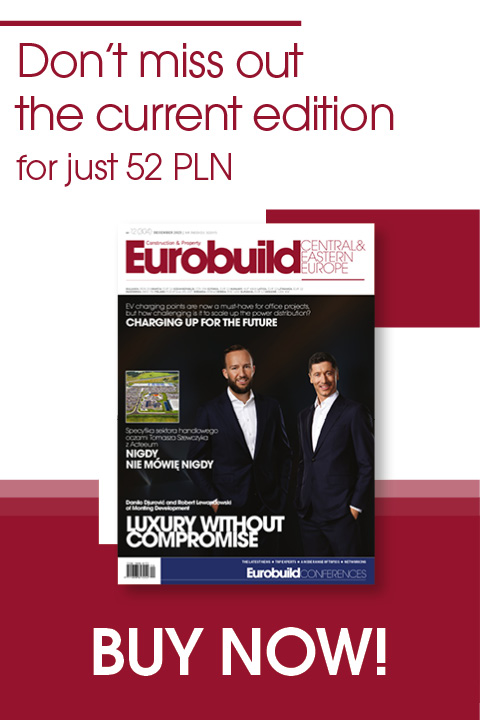Rafał Ostrowski, Tomasz Szpyt, ‘Eurobuild CEE’ magazine: You come from Chicago, a city with a proud tradition of high­-rise development. What can we learn from the Chicago skyscraper experience here in Poland?
James Goettsch, the chairman and CEO of the Goettsch Partners: Not only in Chicago, but in every city in which we work, we hear the same comment that too much office space is already available. When you get down to what the issues are, the amount of vacancy in relatively new buildings, say those that have been built in the last five years or less, is very, very small. The reason is that those buildings offer the latest advances in technology. The buildings that really suffer are the older ones that don’t have the latest and most advanced building systems, such as modern elevators, the latest heating and cooling systems and the accommodation for data and communications – and they probably don’t have the same planning efficiency, like column free
