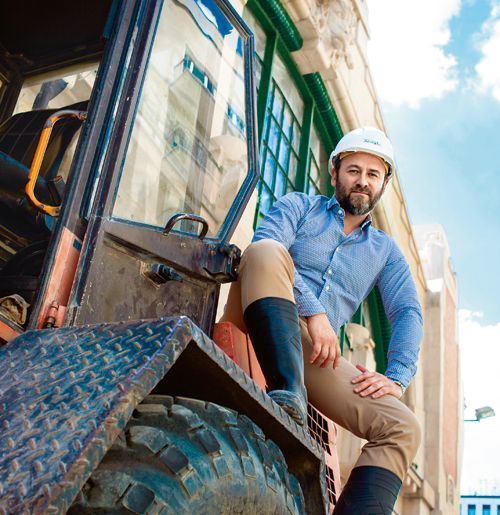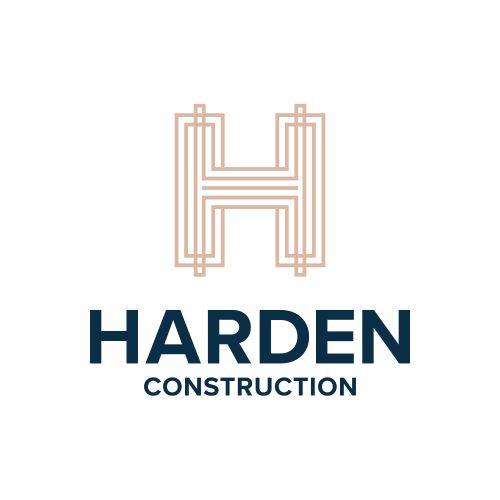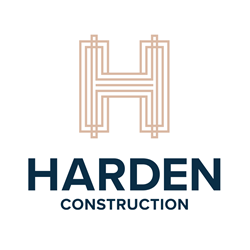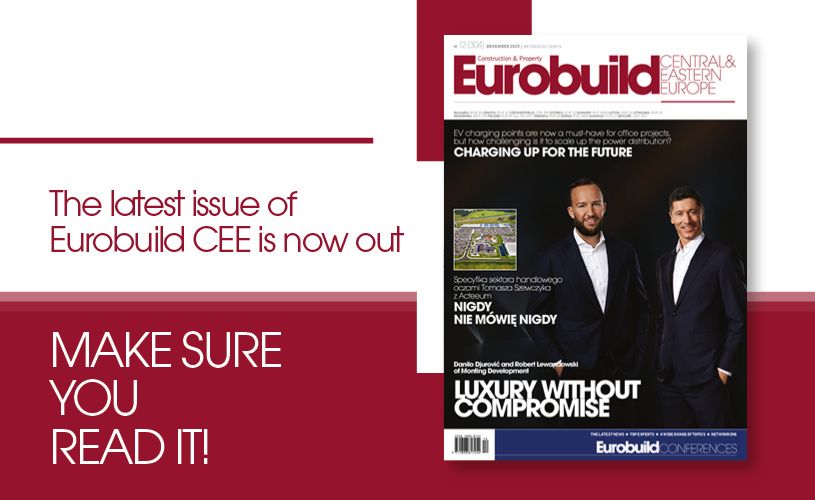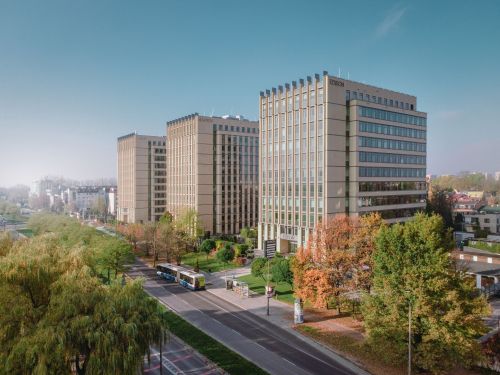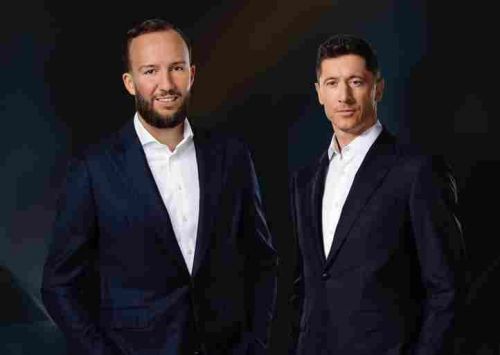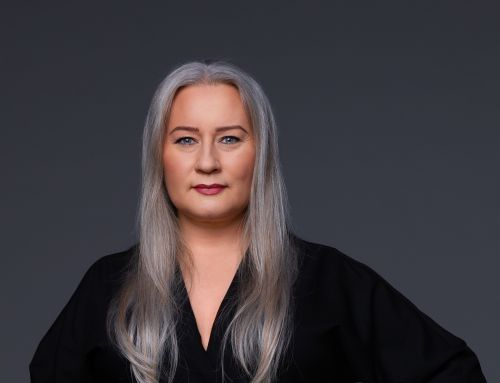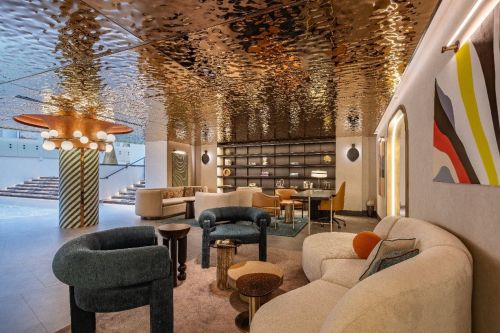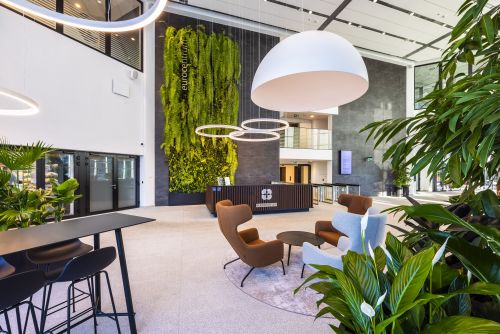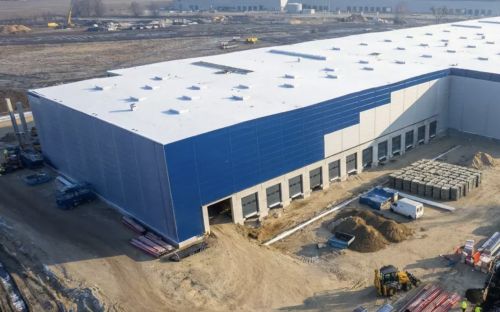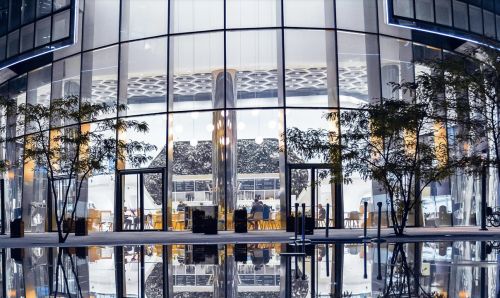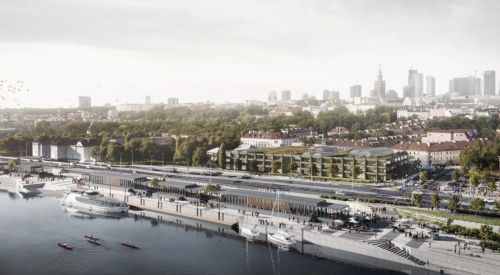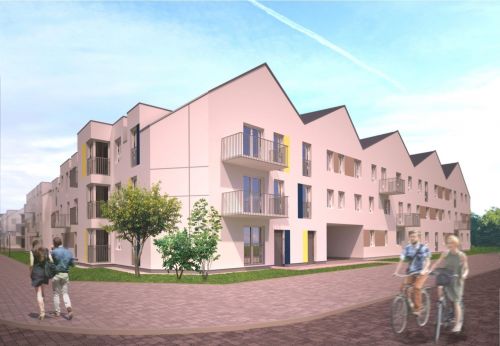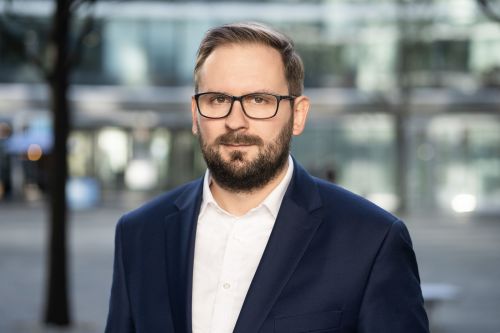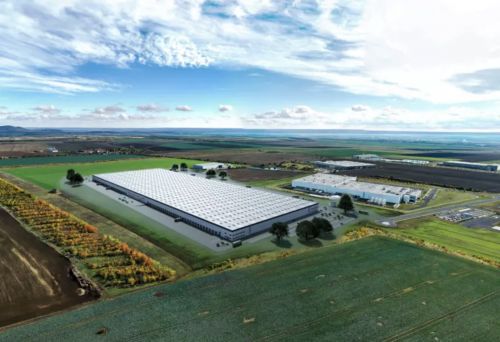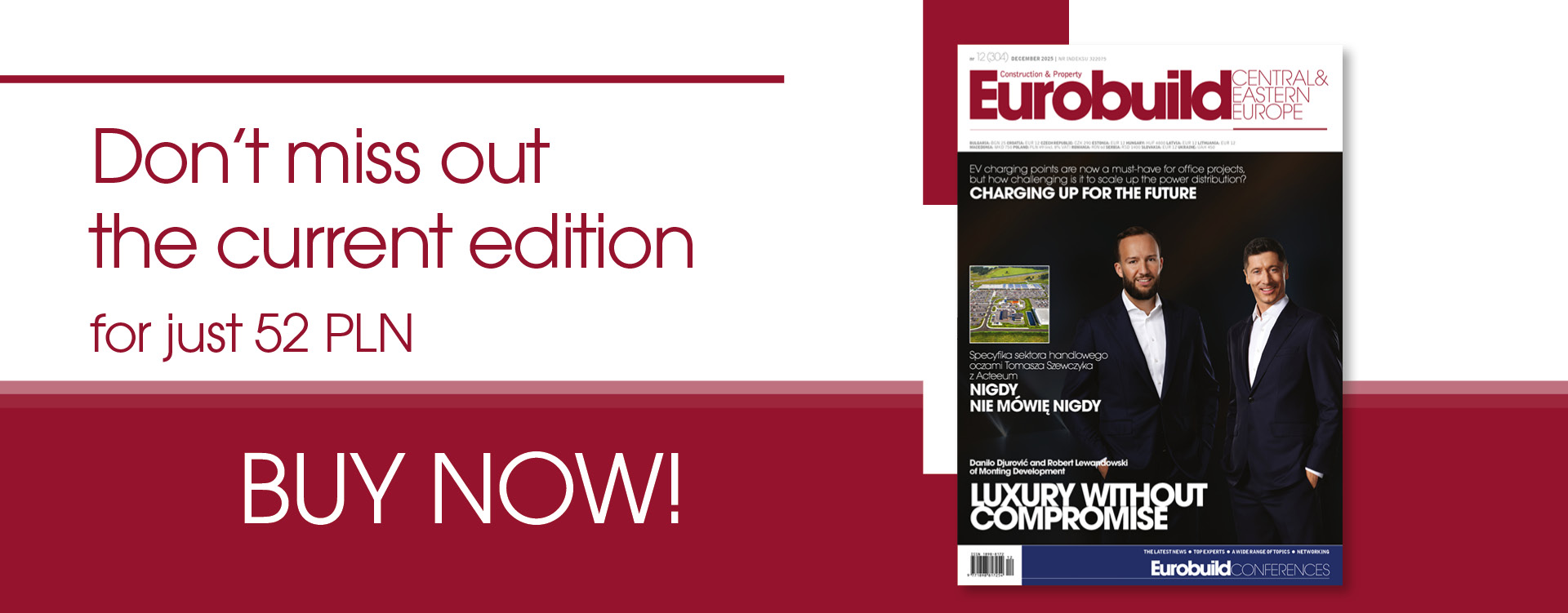Competitive advantage or rather competitive advantages are significant factors on the Polish retail market. With the growing stock of shopping centres and the construction of the various different formats of facilities, even in smaller towns, the remaining niches are being filled, and so developers are left with no choice but to try to make themselves more distinct from their rivals. There are many points that such activities can start from, including: the location and character of the place, the operating climate and an observation of shopping habits. Griffin Real Estate is the developer of Hala Koszyki, a market hall that was built in 1906–1909 at ul. Koszykowa 61/63 in central Warsaw. The company purchased the building in 2012 from Avestus Real Estate (formerly Quinlan Private Golub) with the intention of reconstructing it. “Since that time we have been thinking about how to bring Hala Koszyki back to life. So we decided to give it retail and office functions. Together w
