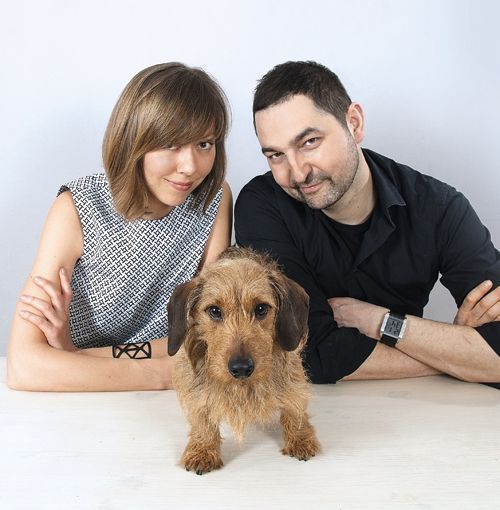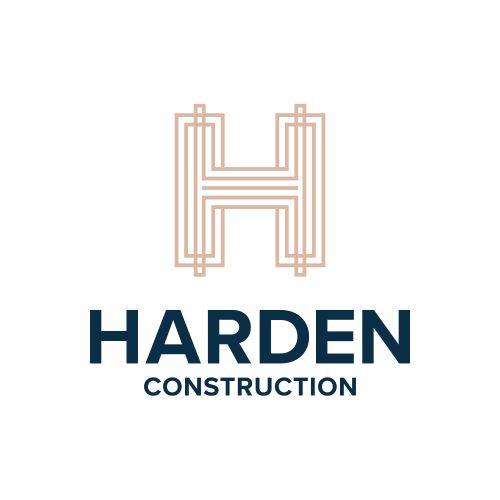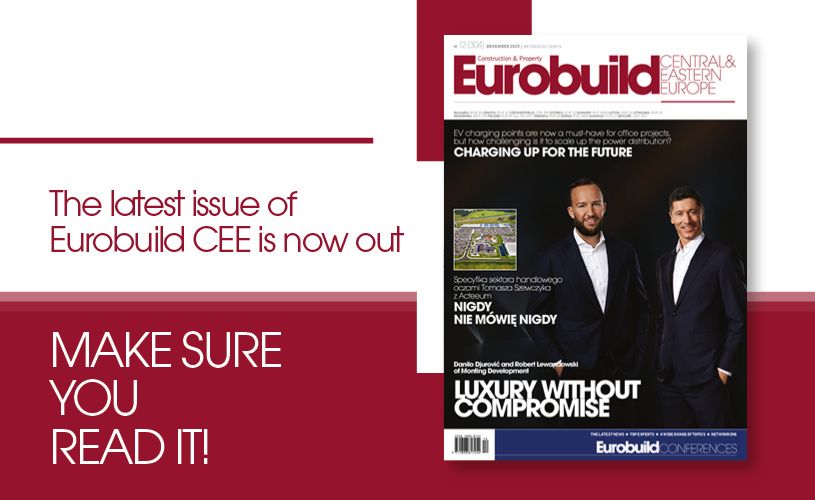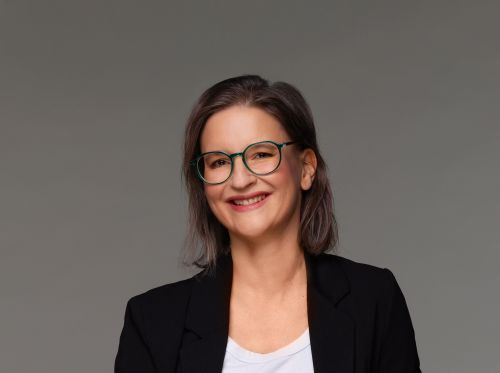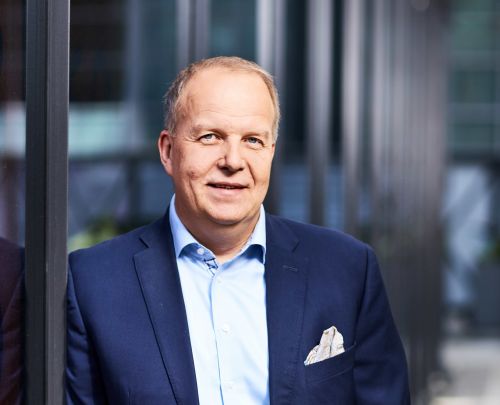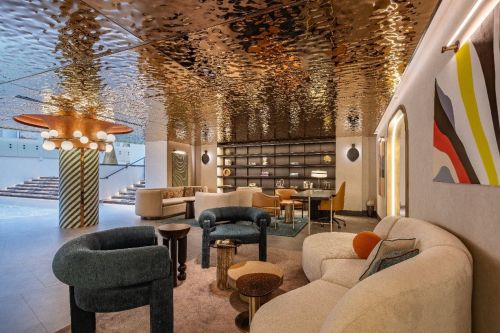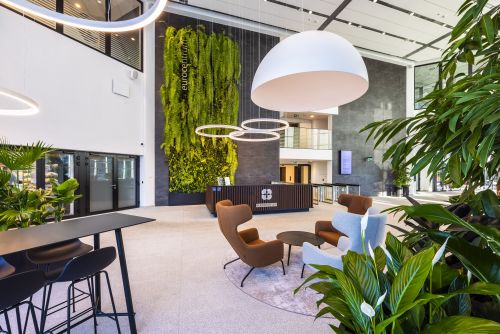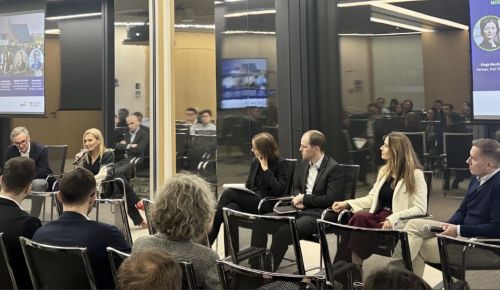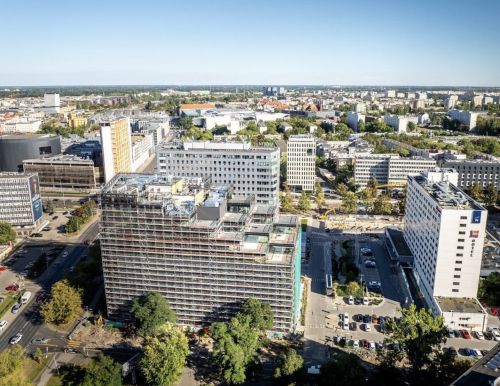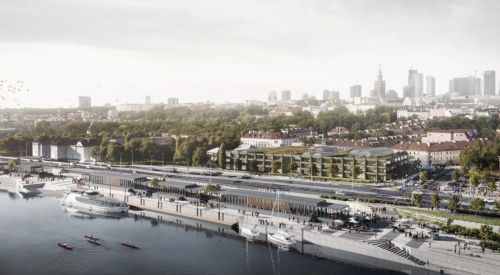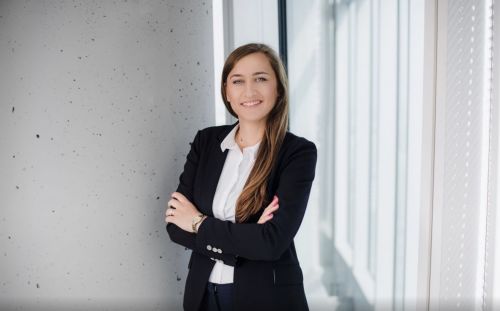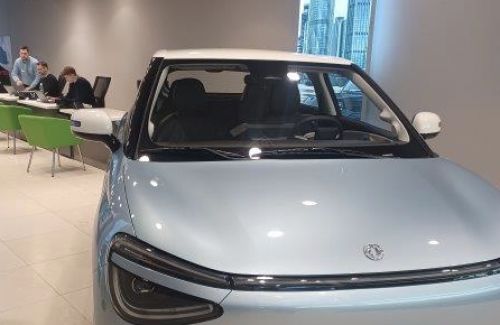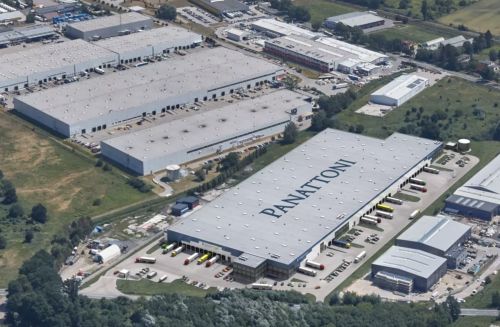Tomasz Cudowski, ‘Eurobuild CEE’: It doesn’t often happen that a foreign diplomatic post entrusts local architects with designing their premises. How did you find yourselves entering such a competition?
Przemek Kaczkowski, partner, Stoprocent Architekci: We can’t give you all the details, but at the start we were invited to participate in a small, closed competition. The ordering party wanted studios to come up with ideas for the new building of the Malaysian Embassy, which is to be built on ul. Szwoleżerów in Warsaw’s Mokotów district. The design that we prepared together with LAP Studio won the joint second prize. [A first prize was not awarded – editor’s note]
How do you go about designing projects for Asian clients in this part of the city?
Magda Morelewska, partner, Stoprocent Architekci: On the one hand it is easy, because the kind of development for this plot had been imposed by the site development conditions, so the outlin
