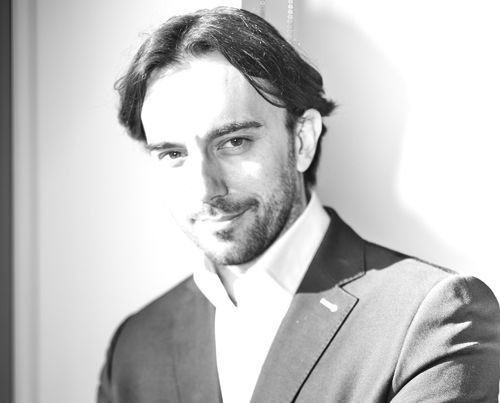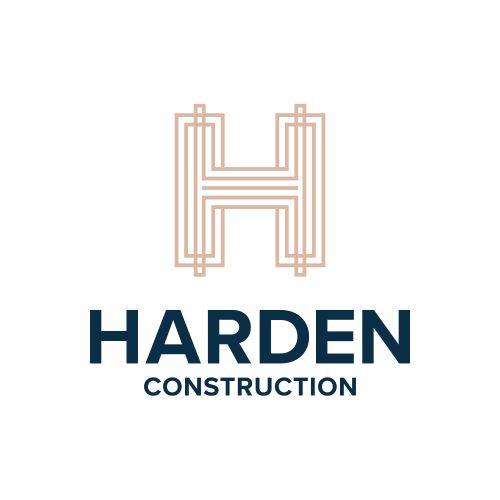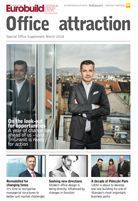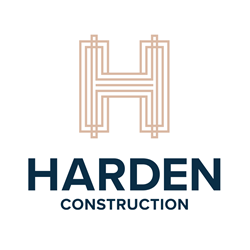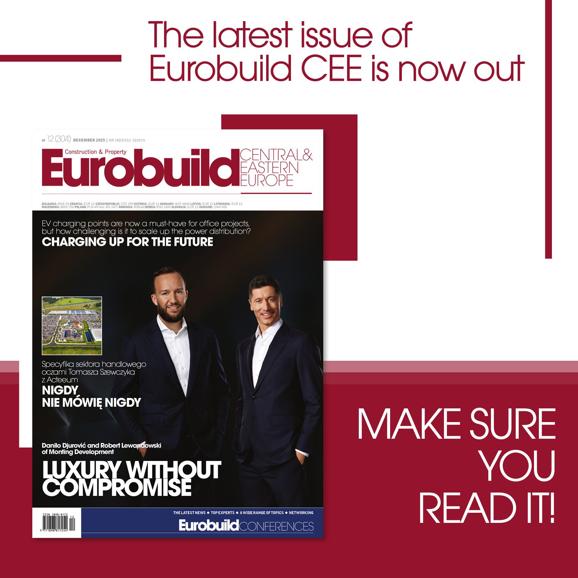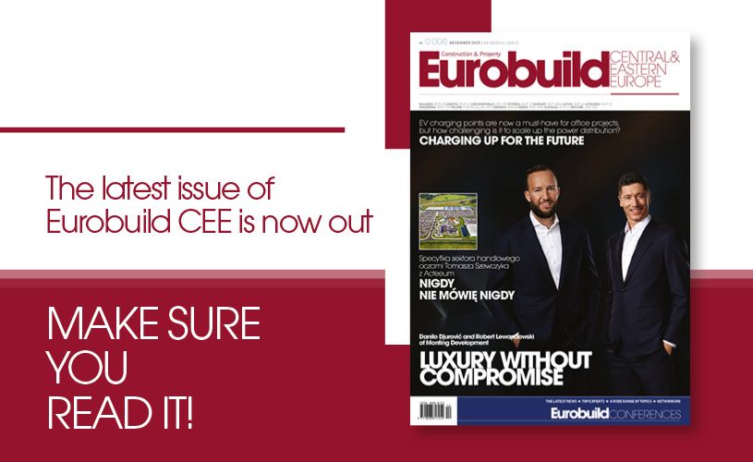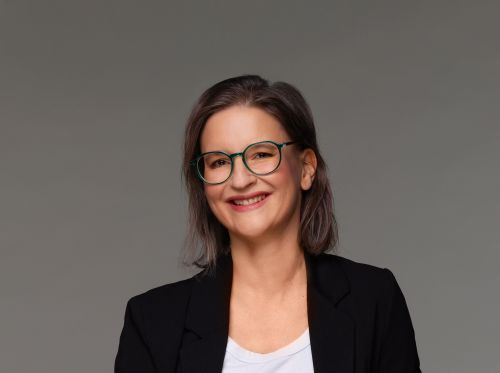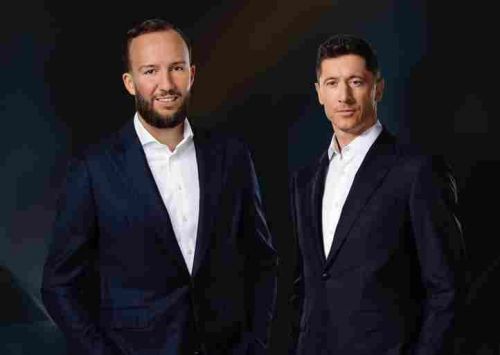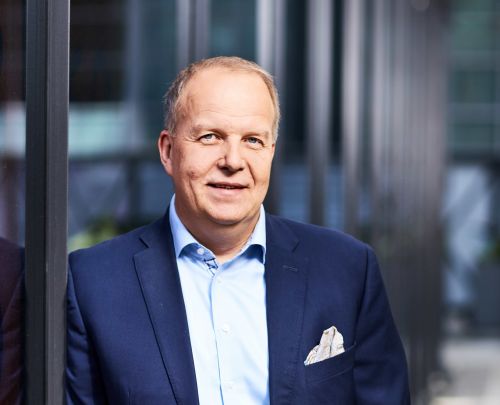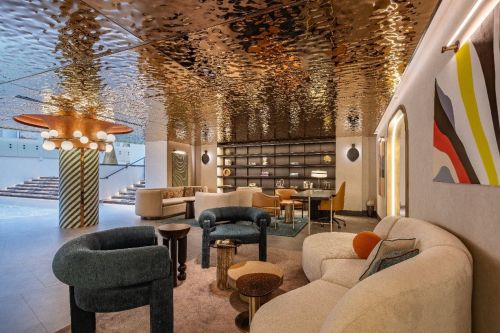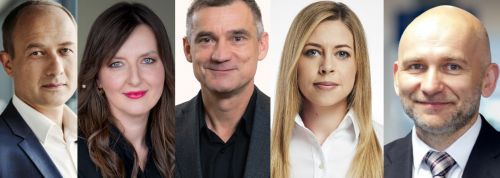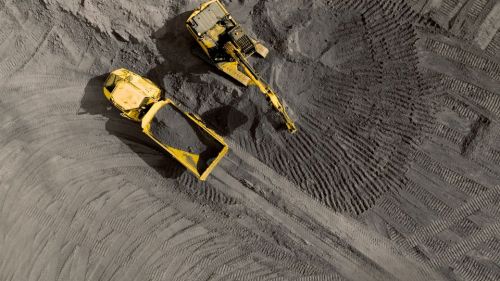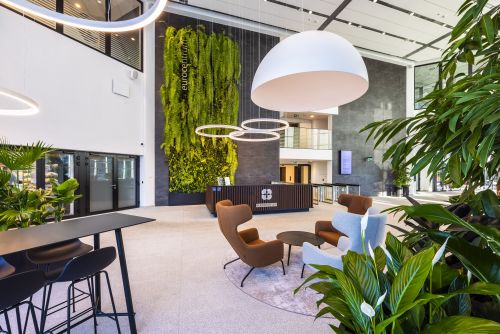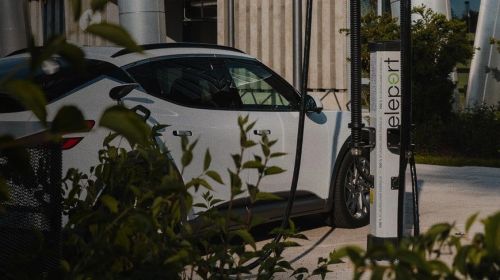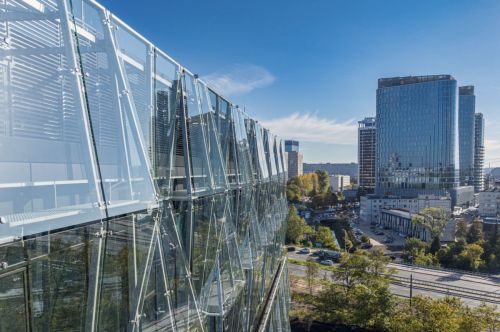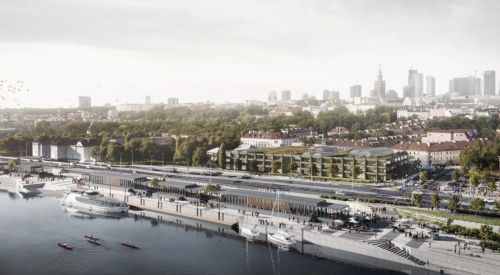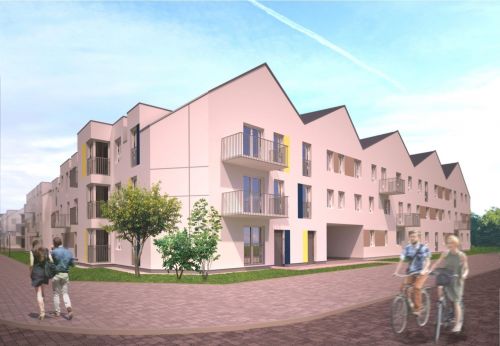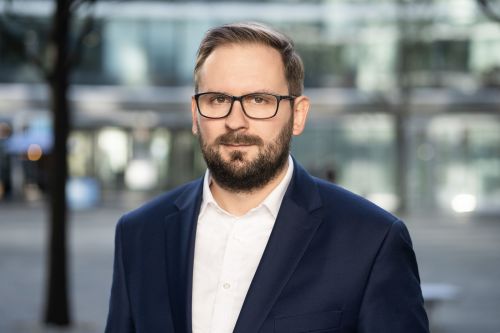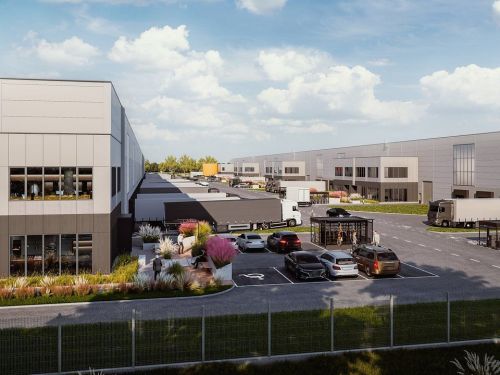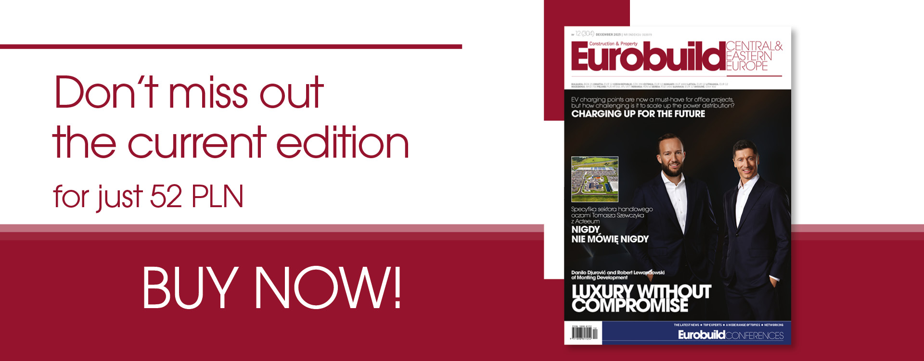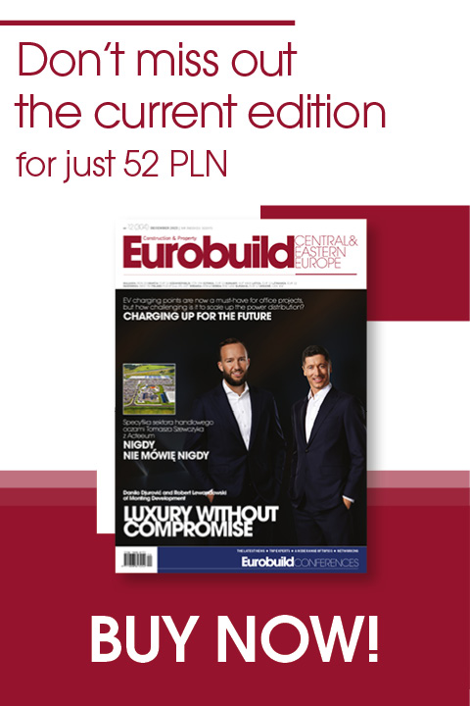‘Eurobuild Central& Eastern Europe’: What can we find on the drawing boards of Trzop Architects at the moment?
Bartosz Trzop, architect, CEO, Trzop Architects: 80 pct of the projects we are currently involved in are office fit-outs. We also do architectural work, having recently designed two buildings in the Centrum Praskie Koneser complex in Warsaw. One is the historic ‘I’ building, which will include restaurants, the other is the ‘L’ office and service building, facing onto ul. Ząbkowska. The main emphasis, however, is on office interior design. In the last year alone we designed around 60,000 sqm of conceptual and executive projects. We are currently working on offices for Accenture, L’Oreal, Hargreaves Lansdown, ERGO Digital IT and Smyk and PFR (the Polish Development Fund), among others.
That’s quite a lot. How big is your studio’s team?
There are 20 people in the studio, of which only two are interior designers, th
