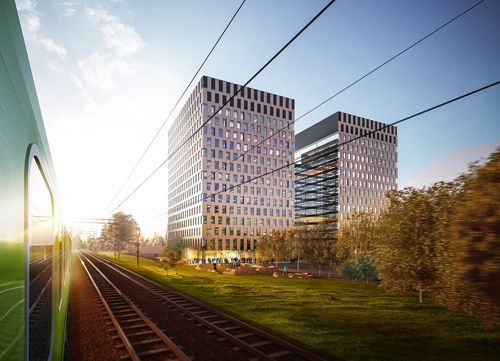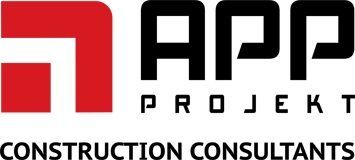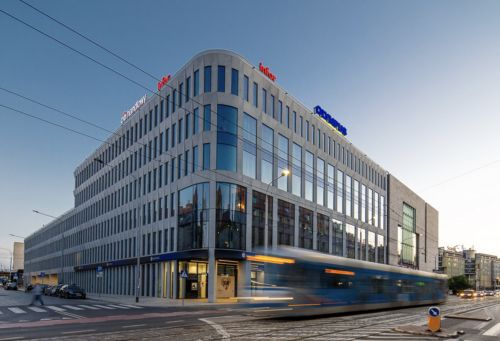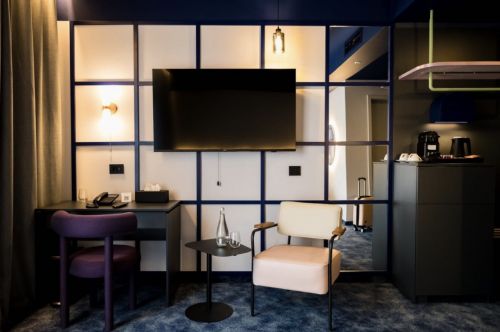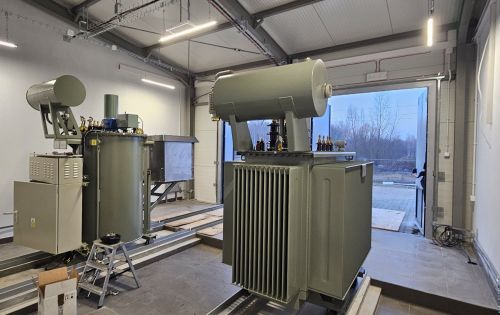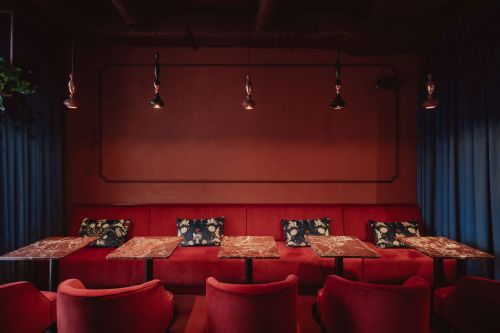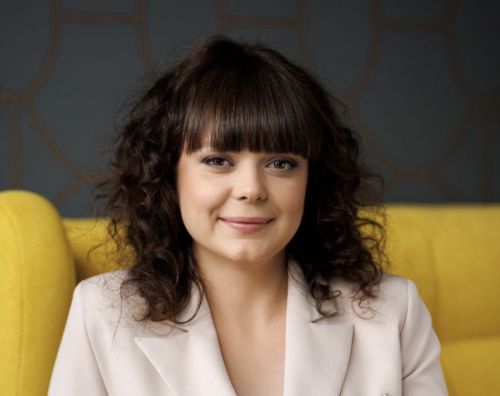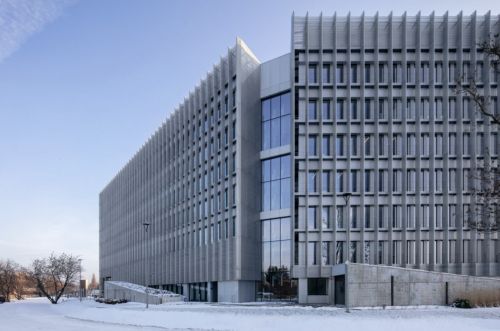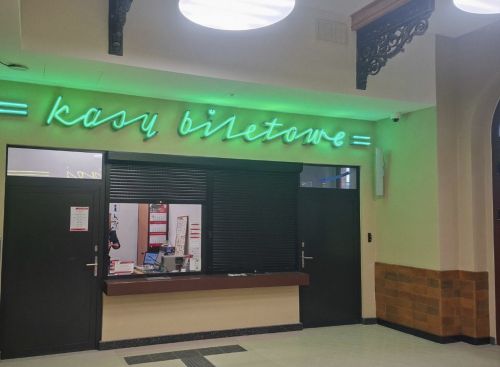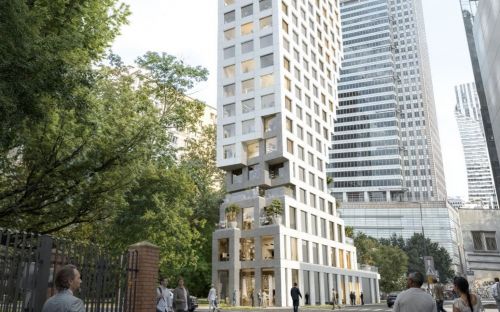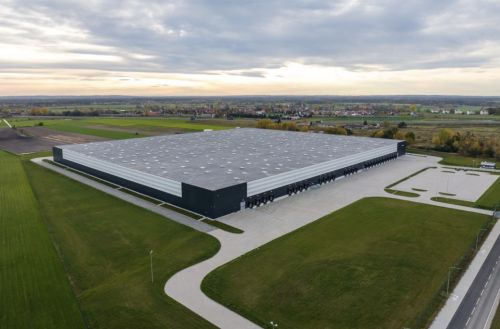In Hungary and the Czech Republic
Skanska has started the development of the third and final stage of the Nordic Light office complex in Budapest. The building is to comprise 14,000 sqm of leasable space over six storeys and will also include three underground parking levels. The work is to be completed in the second quarter of 2020 with the investment costs coming to around EUR 29 mln. Skanska is planning to certify the building under Well and is aiming for a rating of ‘Gold’. The developer sold the first two buildings of the complex to the Erste Alapkezelő fund in 2016. Skanska leased out 80 pct of the building, of which 10,600 sqm will be occupied by an undisclosed international pharmaceutical company. Skanska has also begun the construction of its Parkview office project in Prague 4. The nine-storey building designed by Richard Meier & Partners will have 16,000 sqm gla and its completion is scheduled for the first quarter of 2020. “Parkview is our second pro
