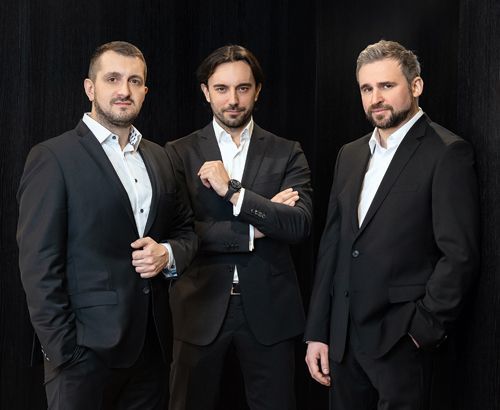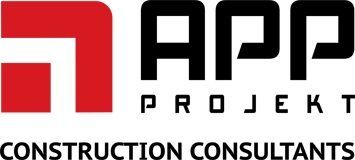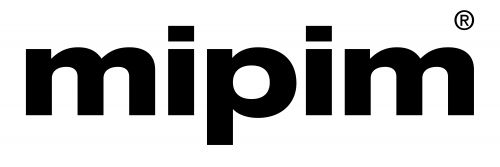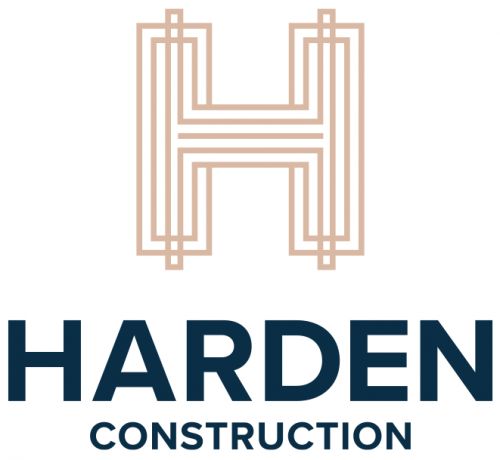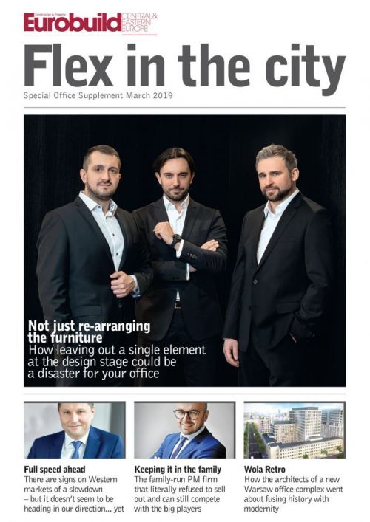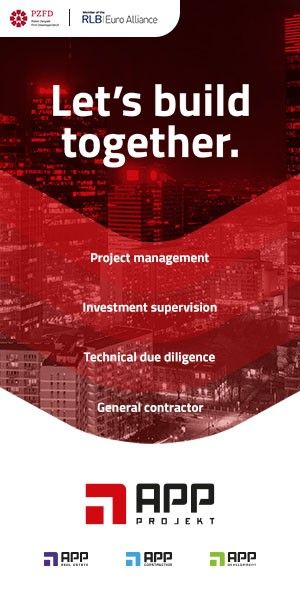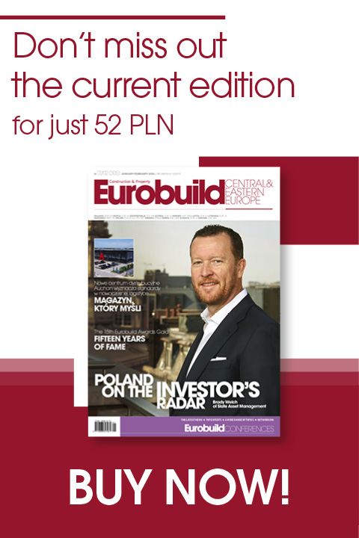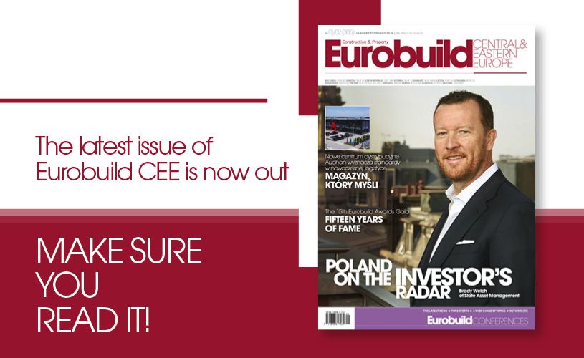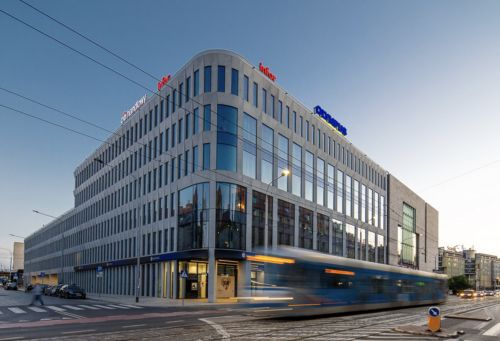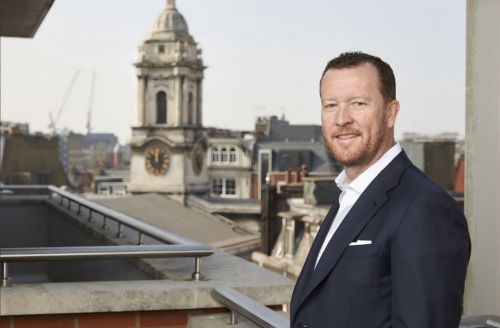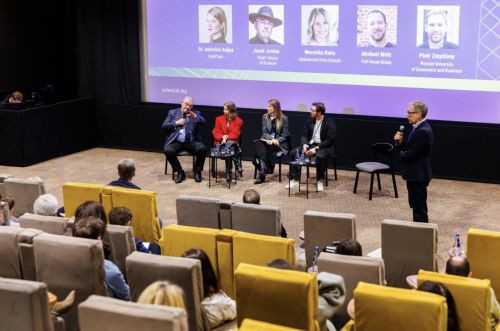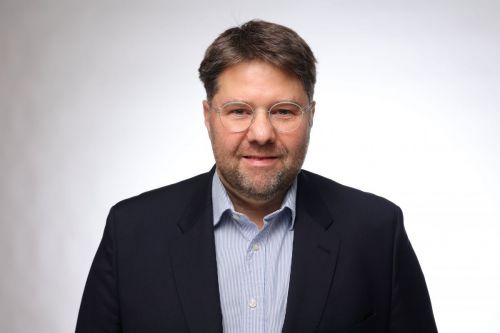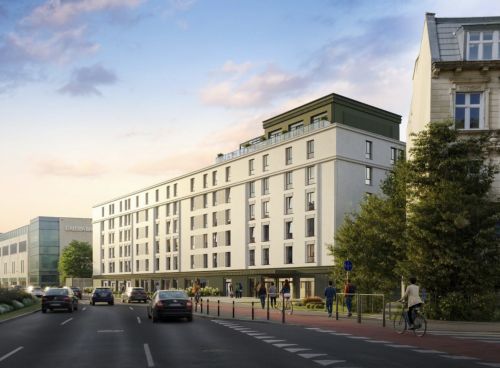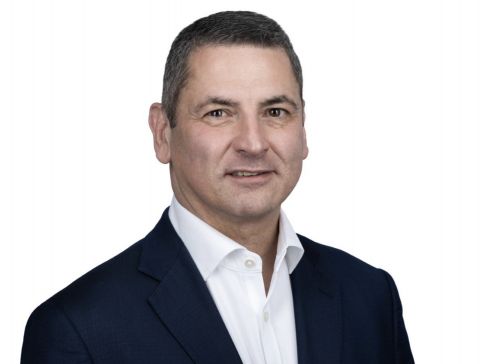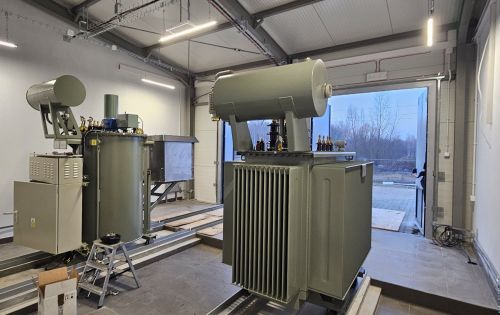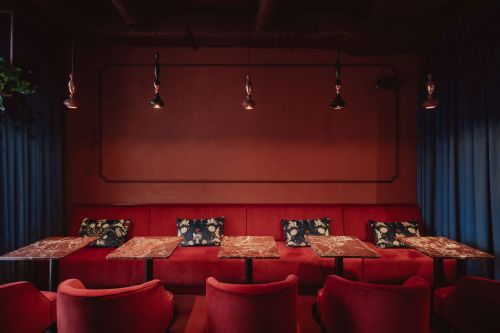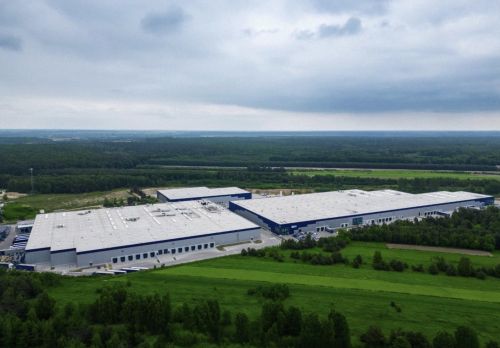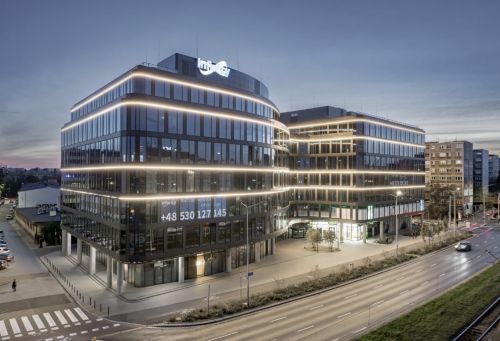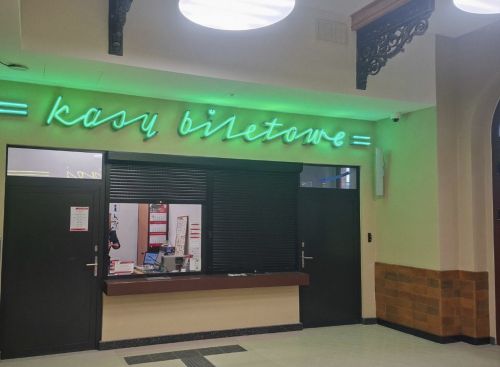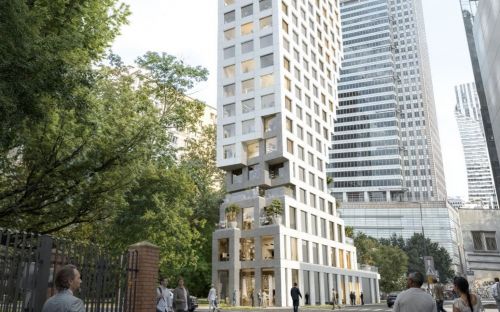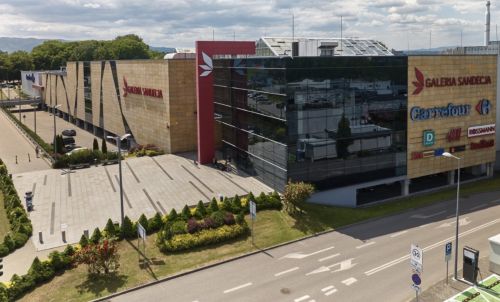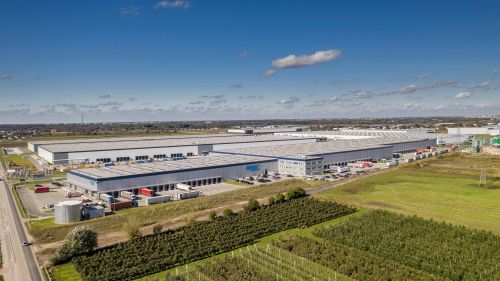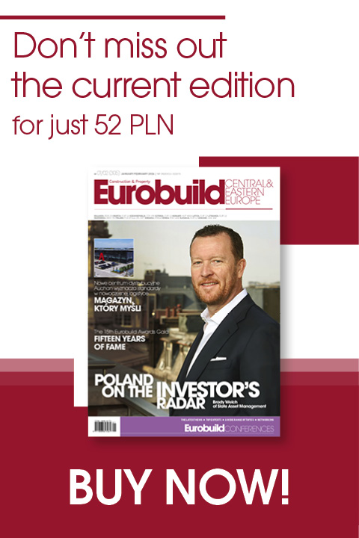‘Eurobuild CEE’: The office design market has been continuing to grow at a giddy pace. Have there been any attempts to set up an umbrella organisation for the sector?
Bartosz Trzop, architect and founder, Trzop Architekci: The fit-out market has grown markedly over the last few years, but no organisation has so far been formed that could bring the designers and interior architects working in this segment together. But we have made the decision to set up such an association and taken the first few steps in this direction. We are starting this spring. We would like to integrate this environment and promote design and professional standards among Polish designers.
Zbigniew Kostrzewa, architect, designer and owner, In Design: We would also like to enhance clients’ awareness of these standards. They are increasingly becoming aware of them, but don’t have full knowledge of the process yet. We want to show them what the design process looks like, what you can get from it and how to
