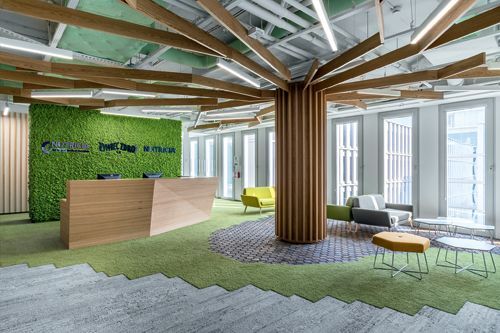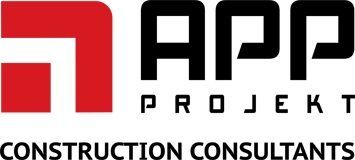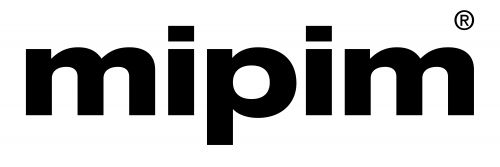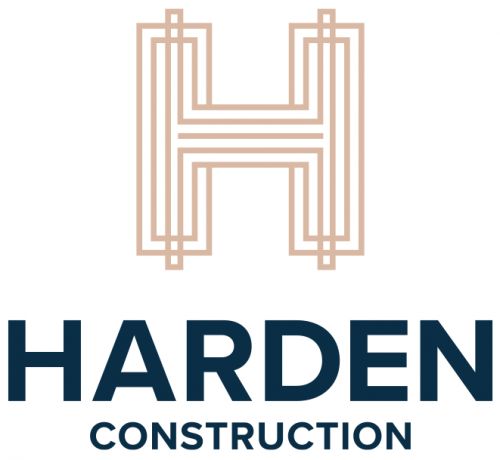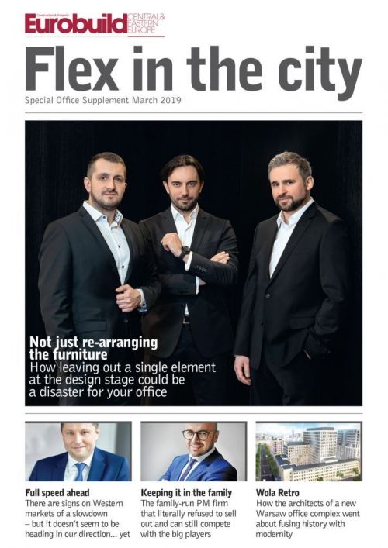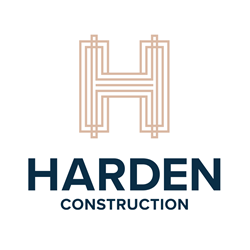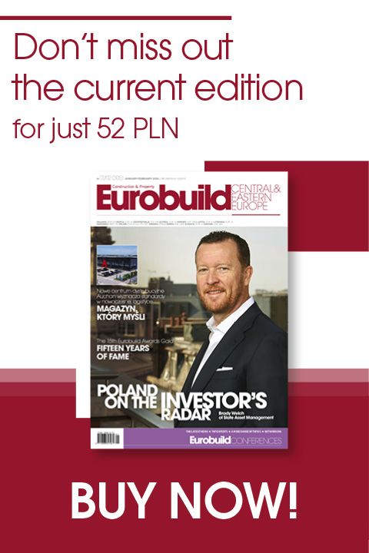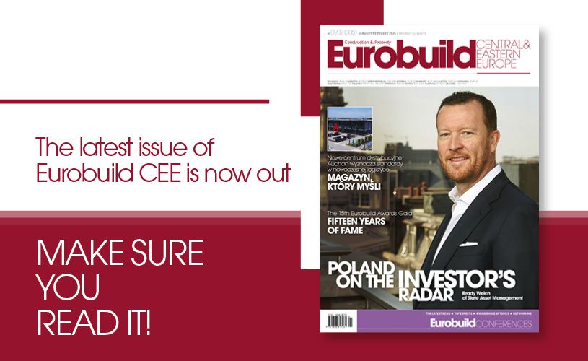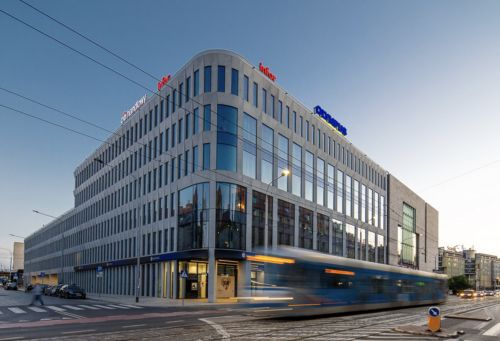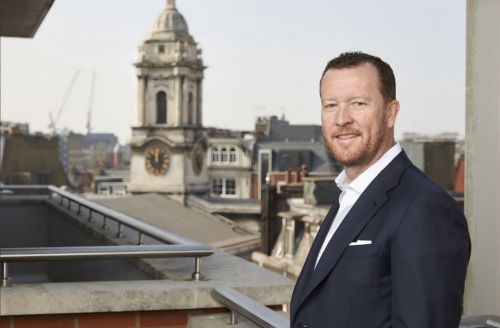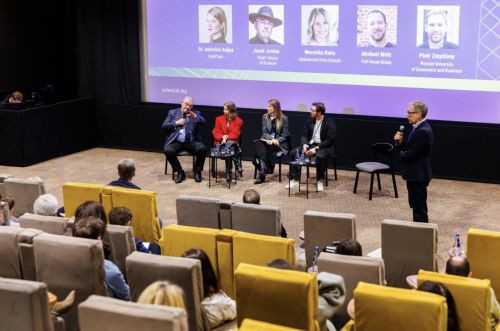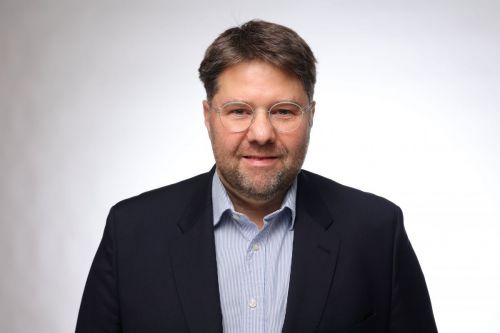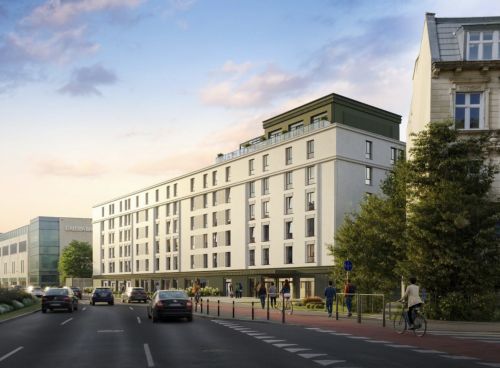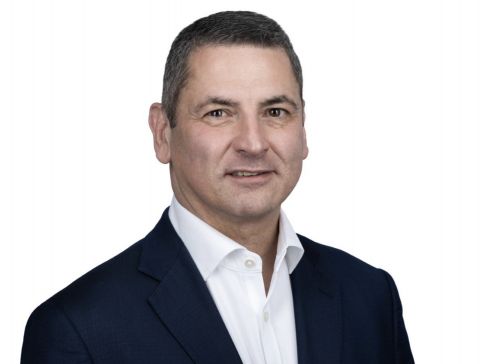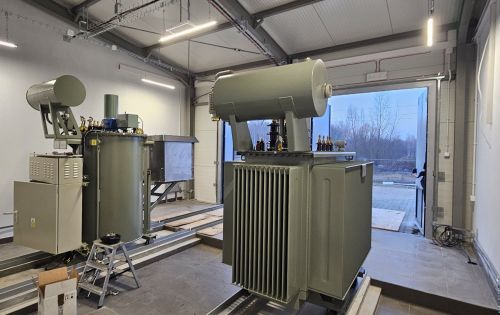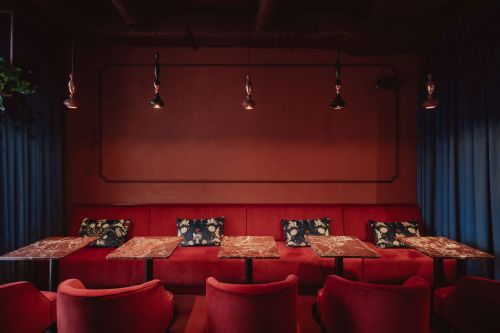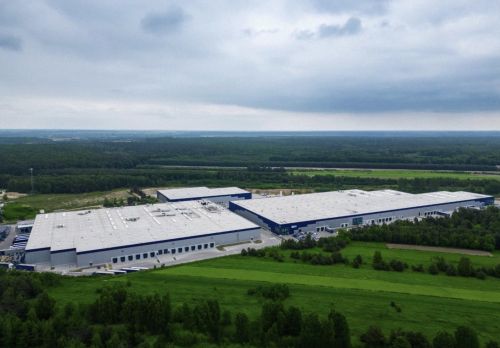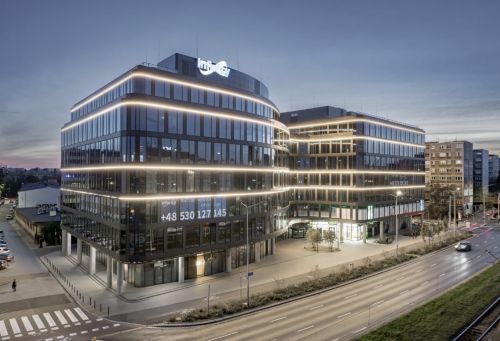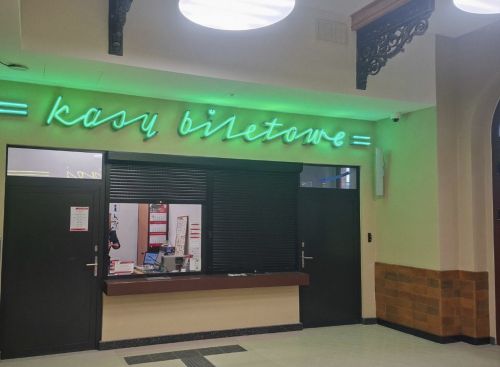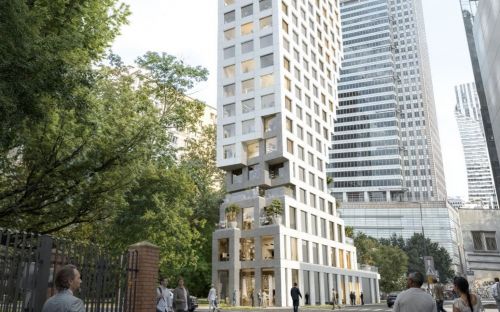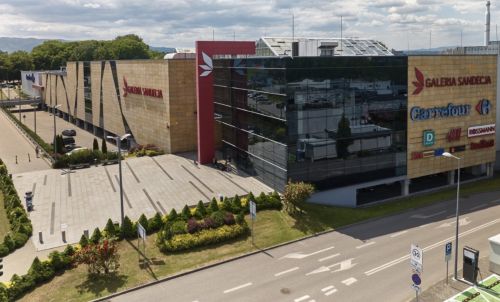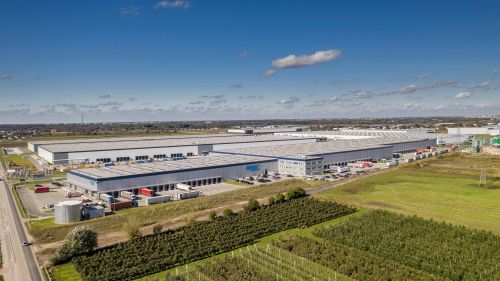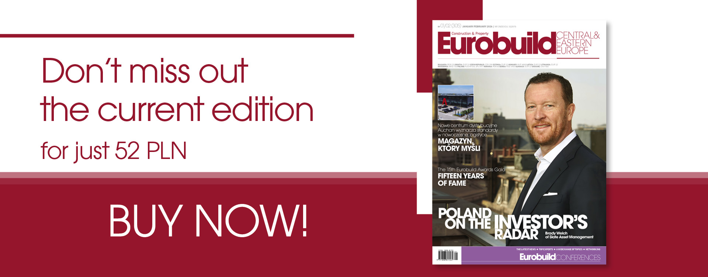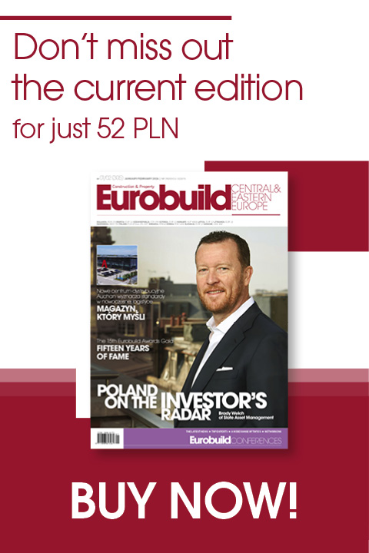The rapid changes we have been seeing to the business environment require work space that is highly flexible. In order to succeed on the market, your office has to be attractive – and not only visually. The office space therefore has to be packed with the latest technology and other features designed to make us feel good just for being there, thus enhancing our commitment and productivity. However, the selection of the ideal mix of these elements is not such a simple task, given that they should provide the perfect environment for generations X, Y, and Z to work together in one space. Trzop Architekci, with its experience of having designed over 200,000 sqm of space across Europe, wanted to combine these aspects into the designs of three Polish offices: Nutricia and Żywiec Zdrój in Warsaw, OLX in Poznań, and CEDC, also in Warsaw.
Nature first
This is the motto of Danone group, two of whose companies, Nutricia Polska and Żywiec Zdrój, now occupy 4,000 sqm of offices on two floo
