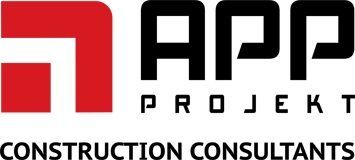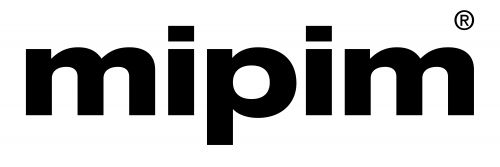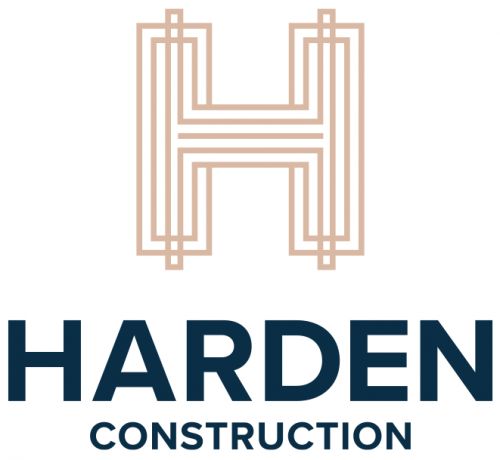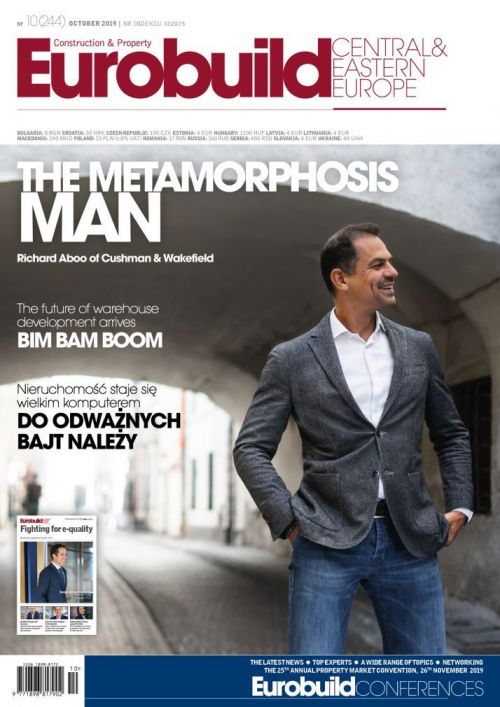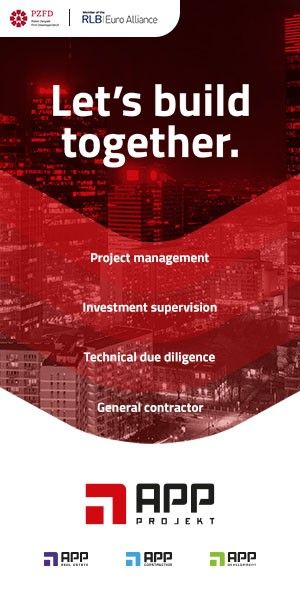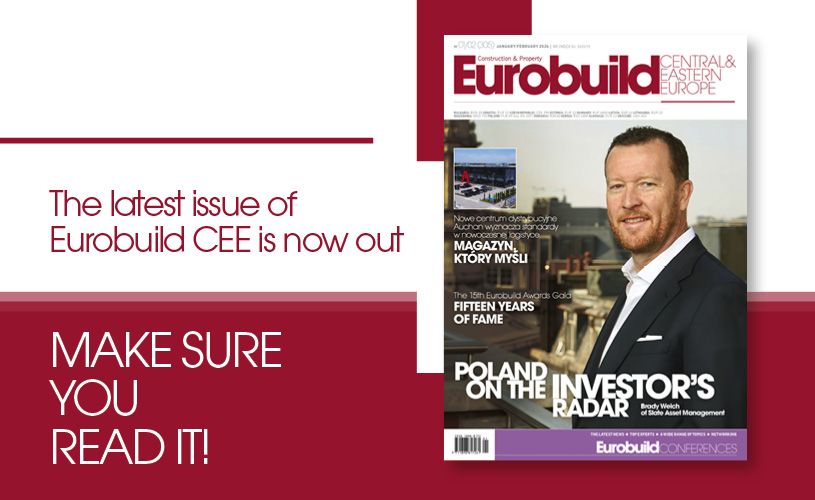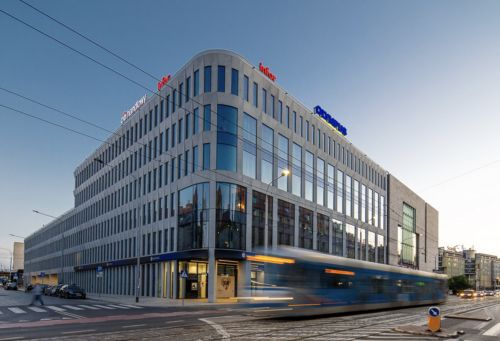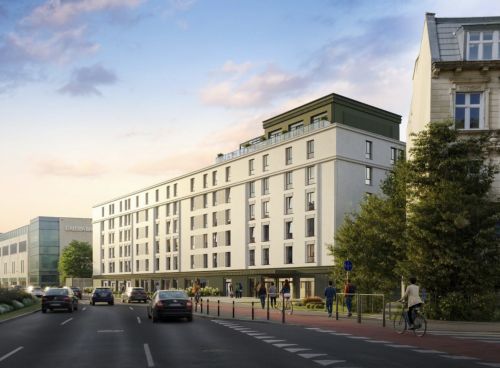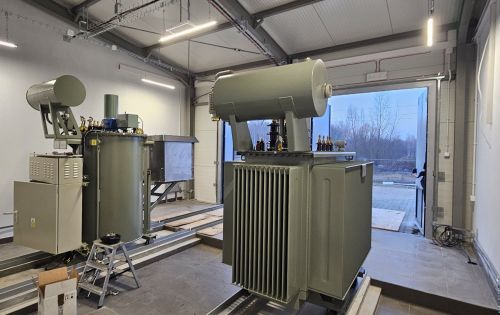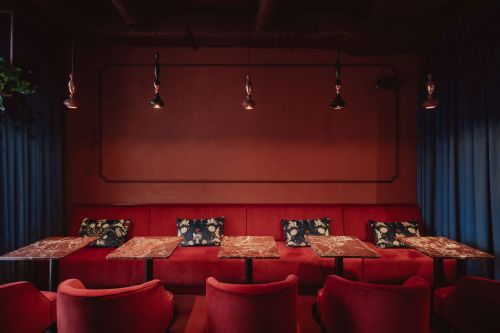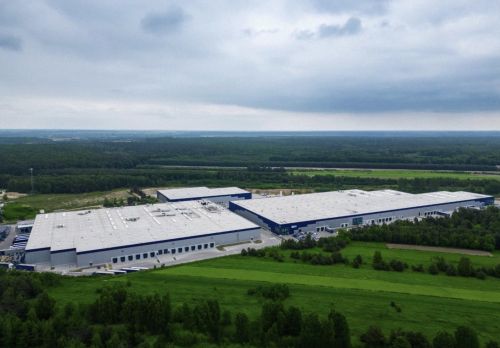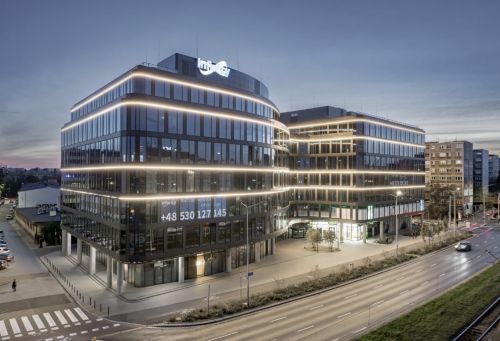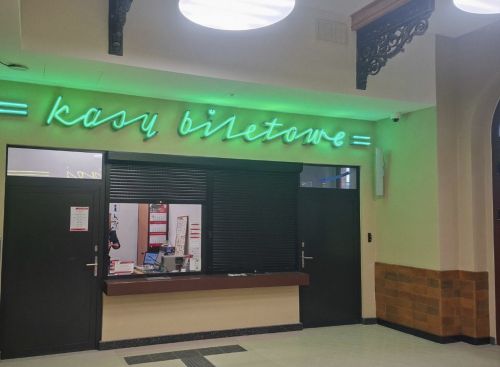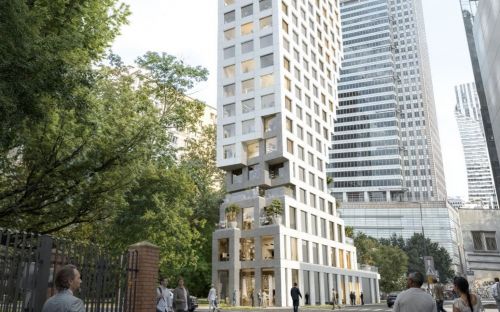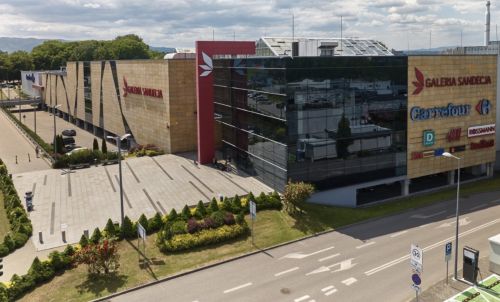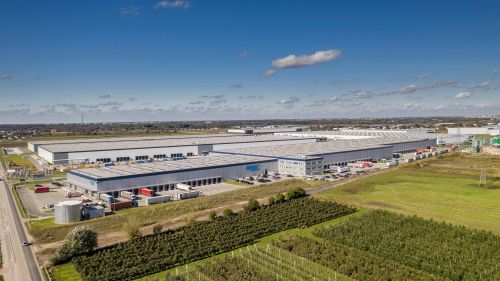Building Information Modelling (BIM) brings together all the information about a building in a way that goes far beyond the classic scope of design or as-built documentation. Traditional design documentation has so far mainly consisted of flat (2D) drawings that display the most characteristic aspects of the building, such as its floor plan or a cross-section or longitudinal section. However, what has been an issue in particular for warehouse and industrial buildings is the lack of comprehensive information when it comes to the sprinkler installations, the ventilation or the plumbing, which can result in problems at certain stages of their construction or operation. BIM, on the other hand, gives us the opportunity to create a virtual and extremely accurate model of an existing or planned warehouse using 3D modelling.
Evolution or revolution?
“Considering how we worked previously as architects, BIM is certainly a revolutionary step forward. This revolution began when the very concep






















