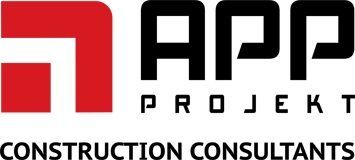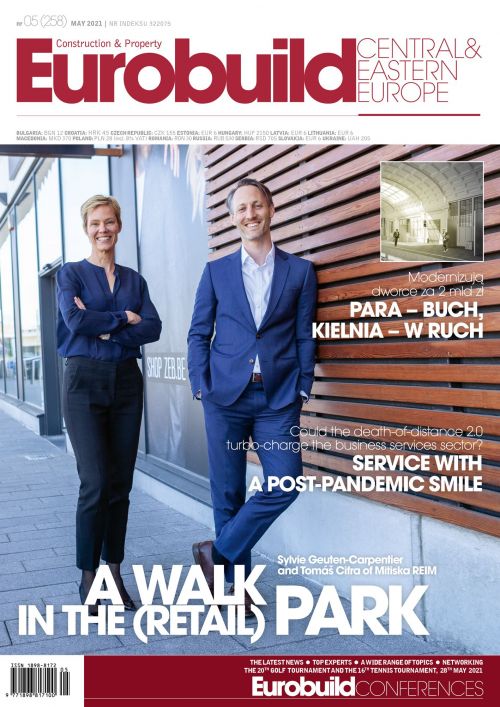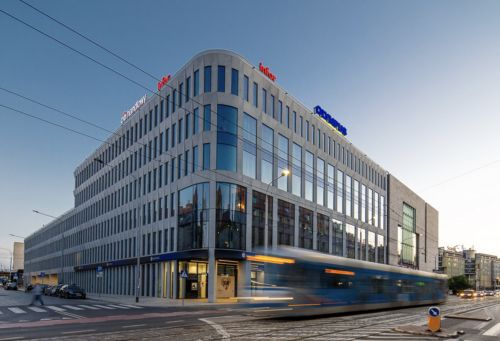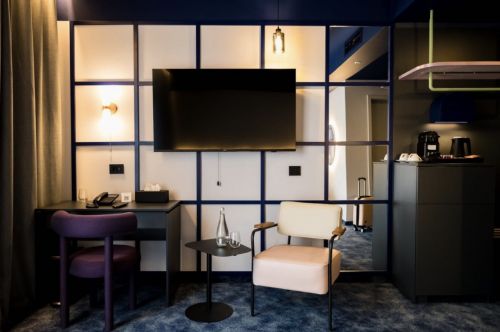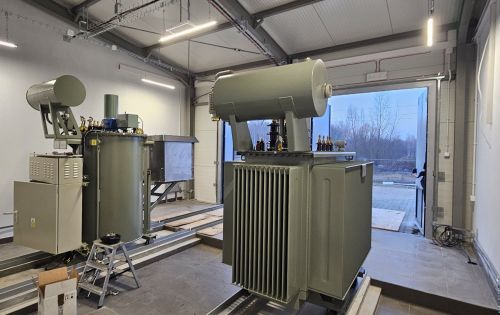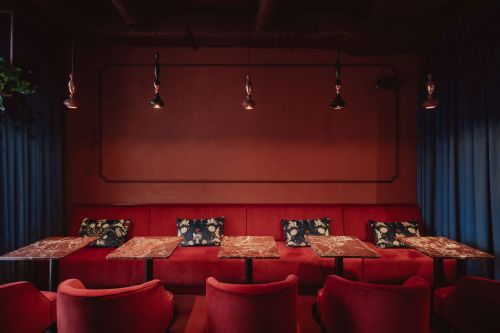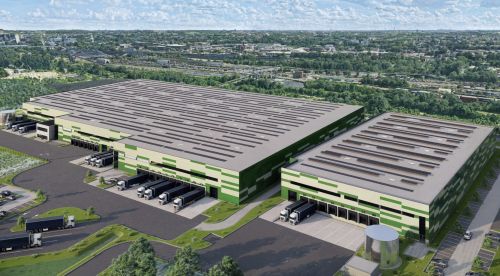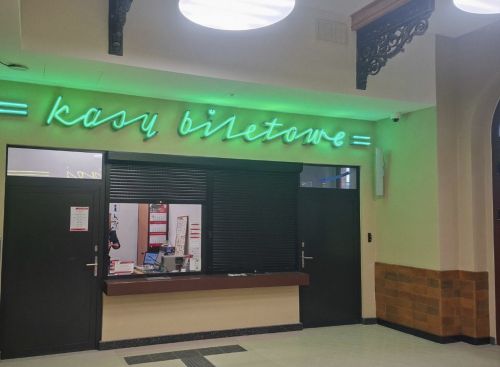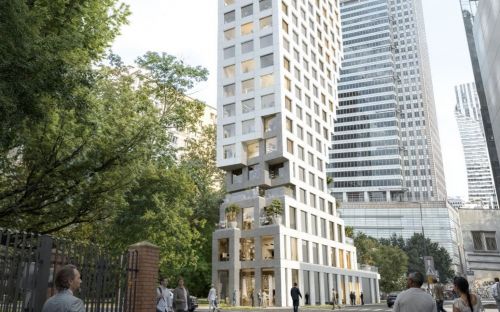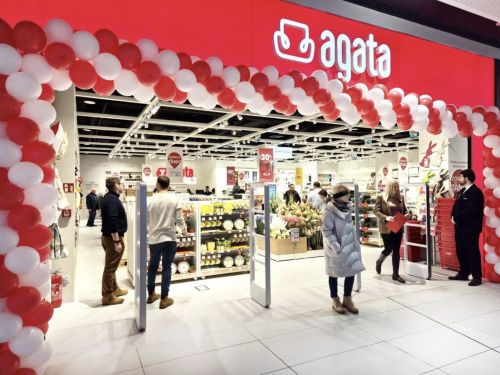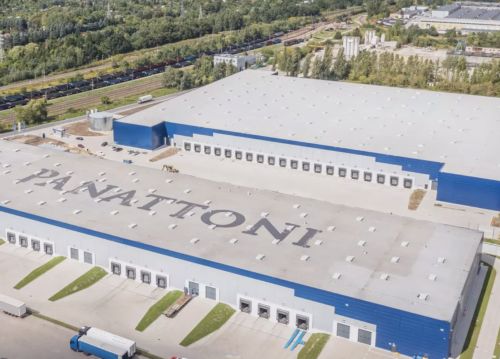Soon it will be a full decade since Goodman built one of its most unusual logistics centres – in Hong Kong. Interlink is a 22-storey warehouse building with an area of 223,000 sqm. The first 15 floors are directly accessible to delivery vehicles via a system of ramps similar to something you might find in a multi- storey car park. The uppermost floors can be reached by service lifts.
Even though warehouse towers remain something of an Asian speciality, you can already find a few multi-storey facilities dotted around Europe. One company with a taste for building such centres is UK-based developer Segro. The company currently owns a couple of two-storey warehouse buildings, one in London (Heathrow) and the other in Paris (Gennevilliers), but more constructions of this kind could soon be on their way. “We are looking at a number of opportunities in London to develop more multi-level projects in which vehicles can access at least the second floor,” reveals Alan Holland,






















