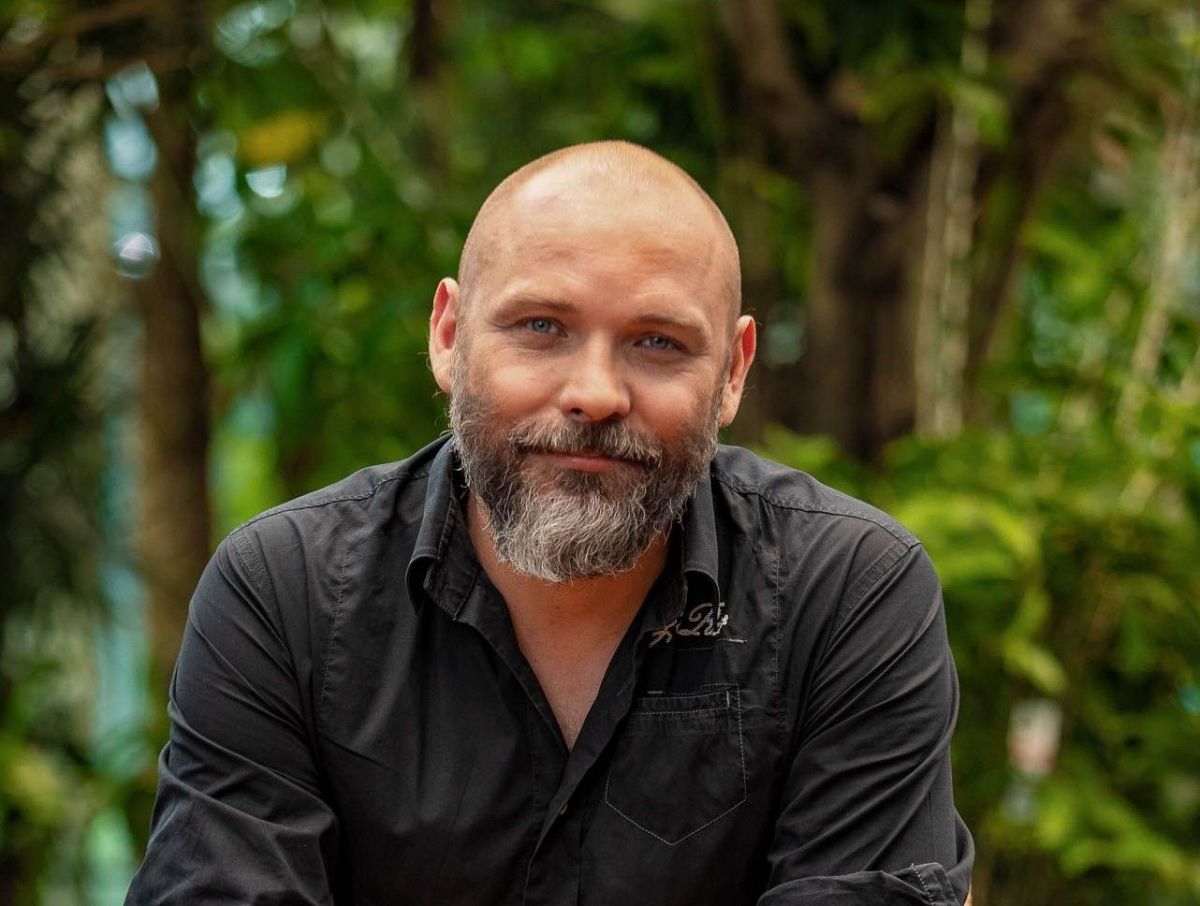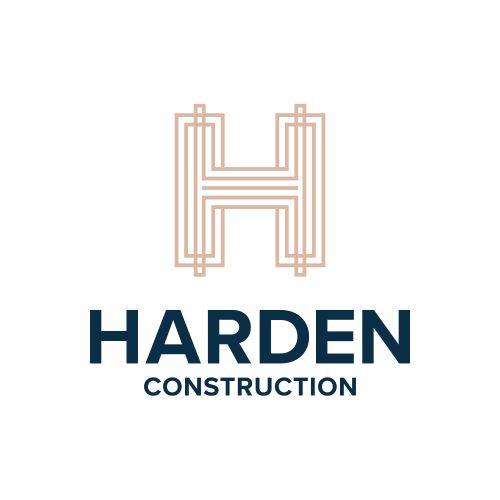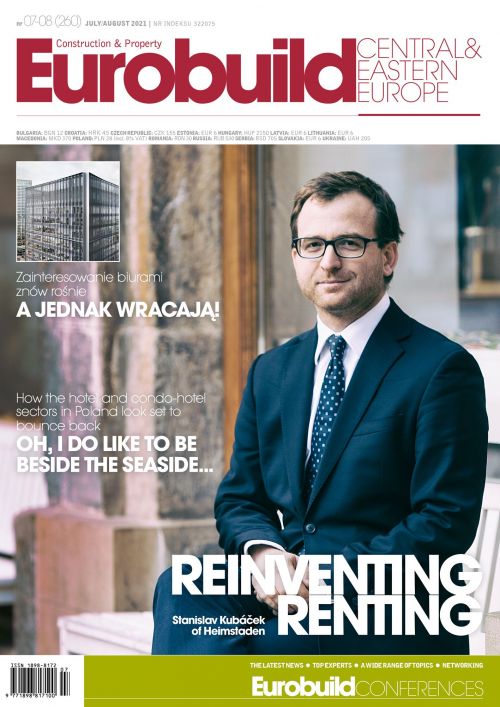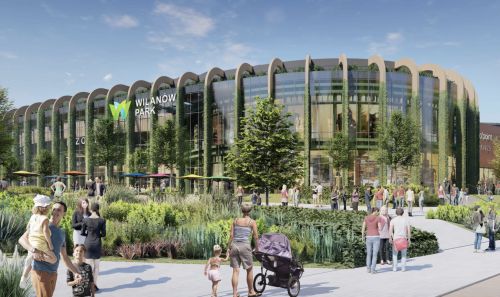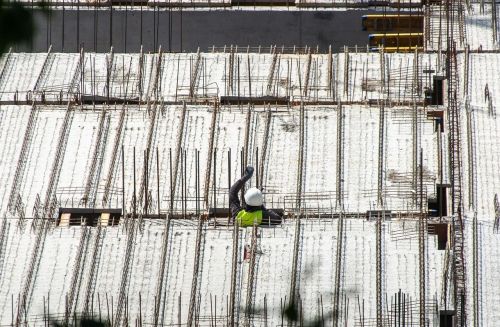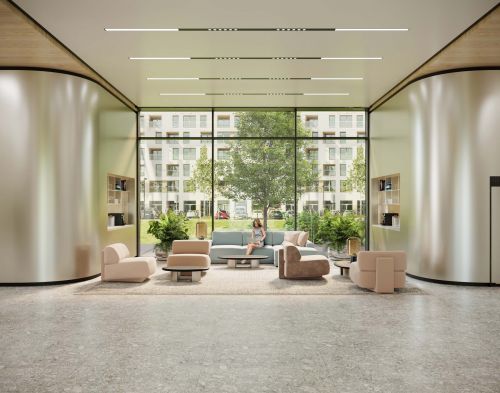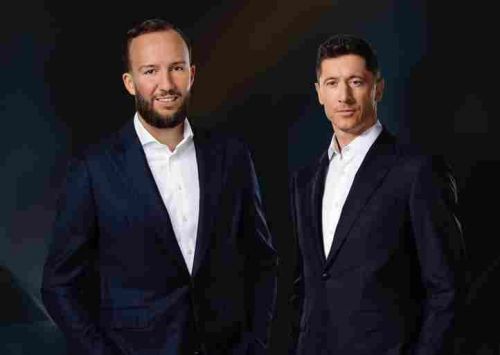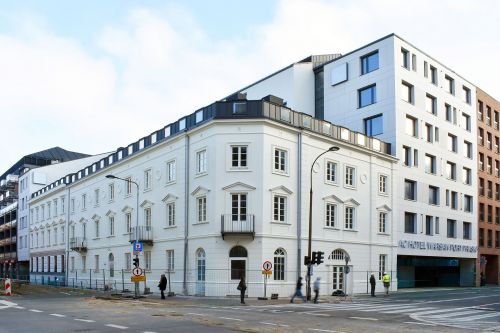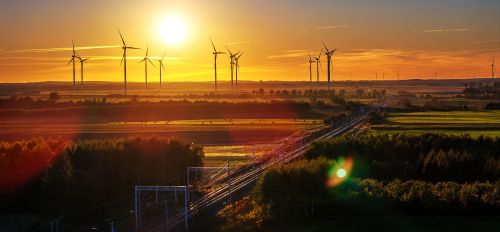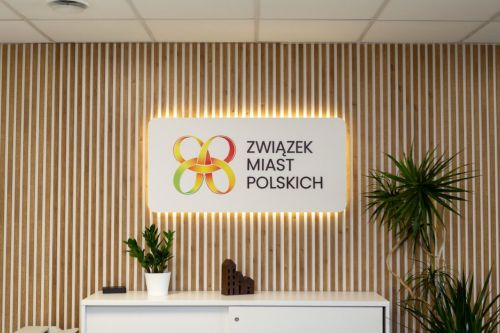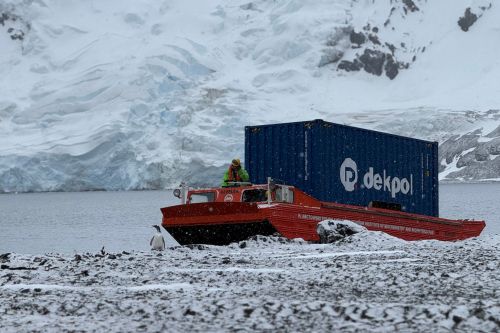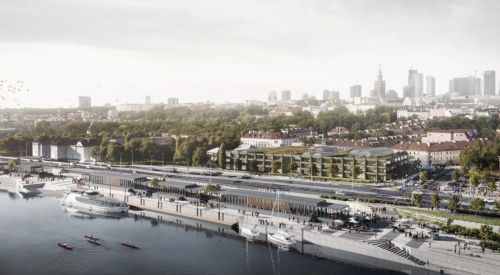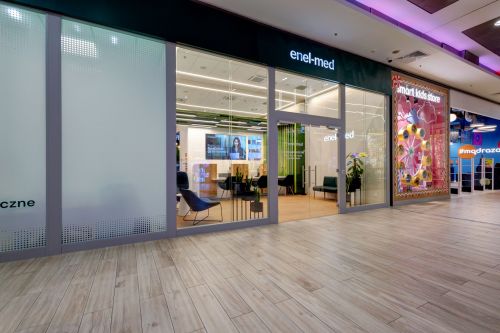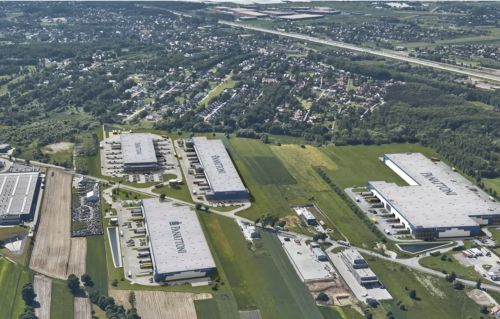Huge trees, shrubbery on the terraces, vegetable plots in the car park, green walls that go on and on, and tropical gardens within the office space itself… greenery is now part and parcel of every company’s social and environmental responsibility policy. It is no longer just a decorative element – it’s an integral part of how a building functions.
“Green facilities don’t just mean a lot of plants, they also include water retention systems, green energy, energy efficient lighting and, in the end, intelligently designed buildings, with window systems, reinforced roofs to support green electricity generation, greenery and water recovery systems,” explains Marek Solnica, the architect behind the Zielony by Synergia office project in Łódź.
Green synergy
“Greenery can take care of itself without human intervention, but no one can survive without greenery,” he observes. Synergia Hub, which forms part of the Zielony by Synergia compl
