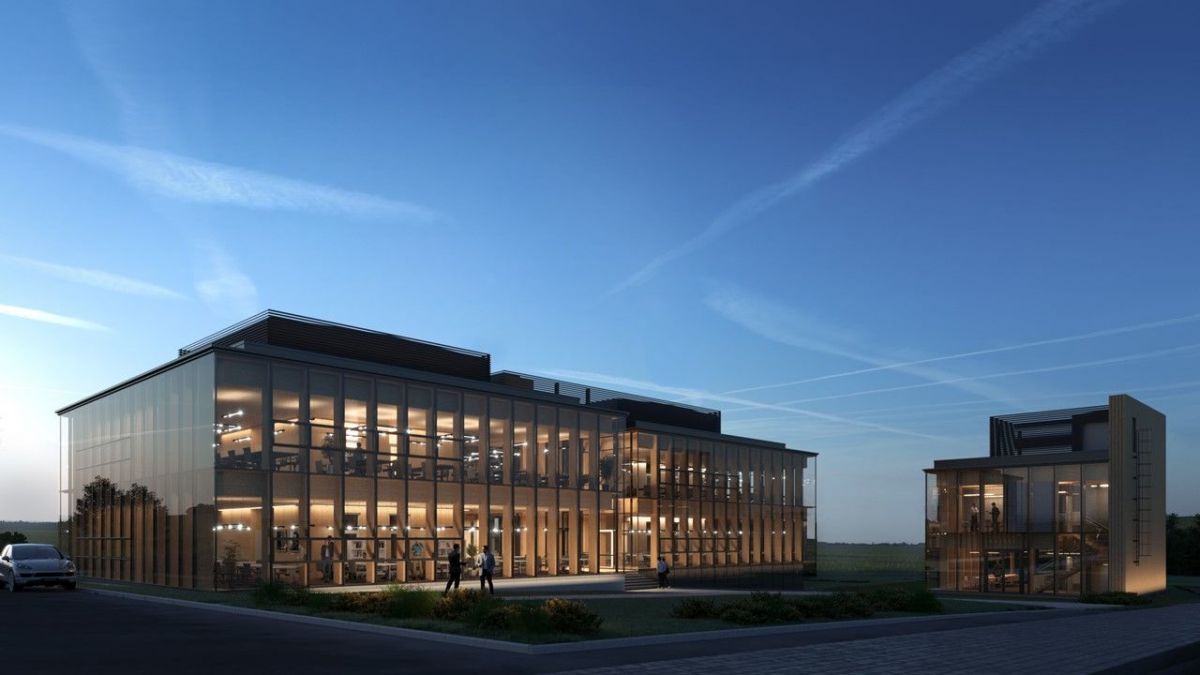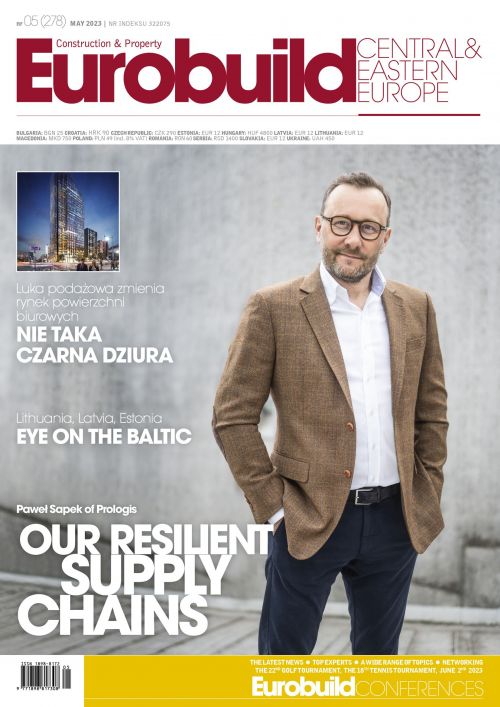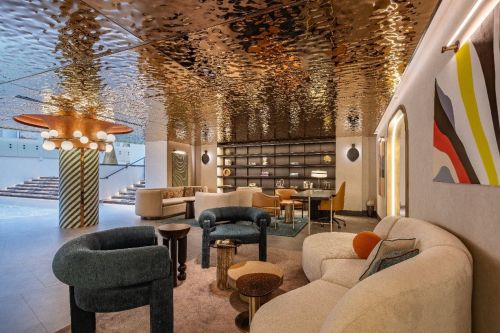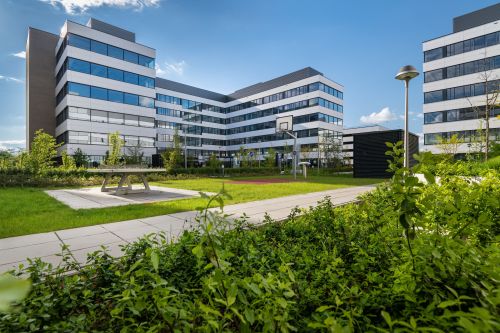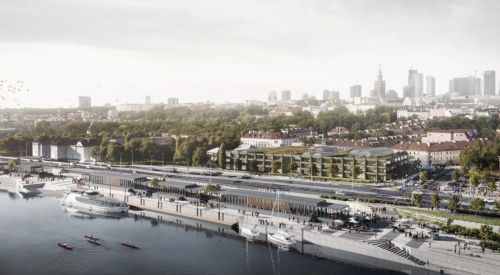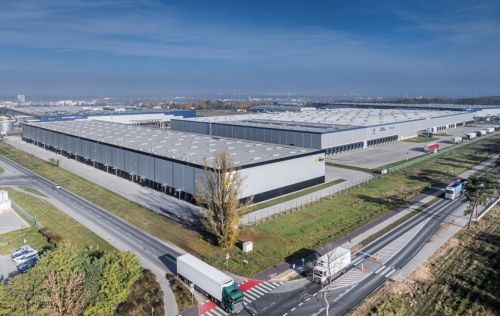Office districts have for many decades occupied the collective imagination as realms of concrete and aluminium. Wooden buildings, on the other hand, are more associated with houses, summer homes and sometimes projects for the services segment – who here hasn’t eaten in a wooden, mountain-style inn? But now the APA Wojciechowski architectural studio is currently working on a project that could spark a new trend: a wooden office building in the town of Wiele in Poland’s northern Kashubia region.
Wood from Sylva
“We are currently working on a number of projects using cross-laminated timber (CLT) that we hope will soon see the light of day. Sylva Drewno, the Polish subsidiary of French wood construction specialist Piveteaubois, is to move into the building and is itself responsible for producing the CLT materials. At the same time, we are also working on projects that use layered sandwiched panels, and these include hybrid projects with wood and concrete,&rdquo
