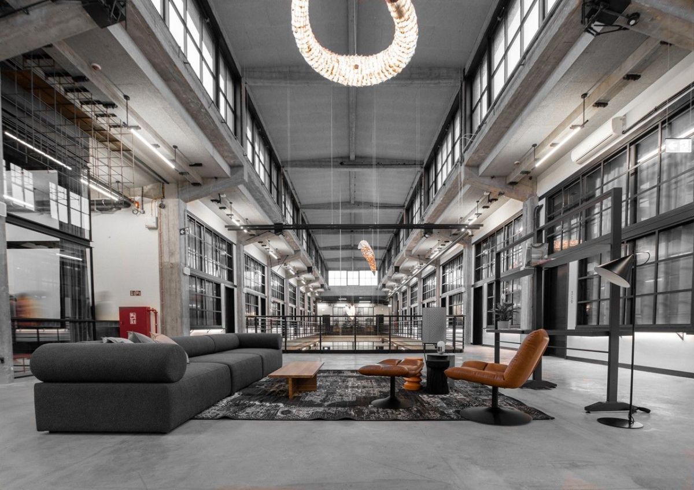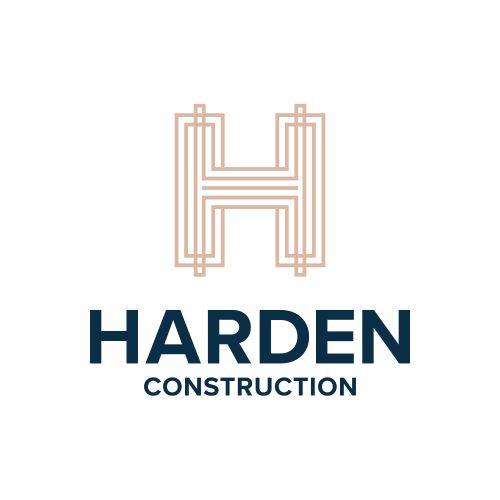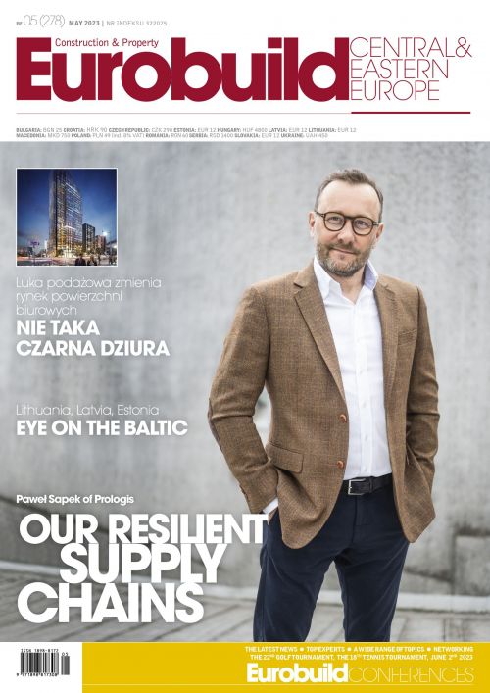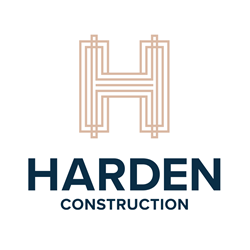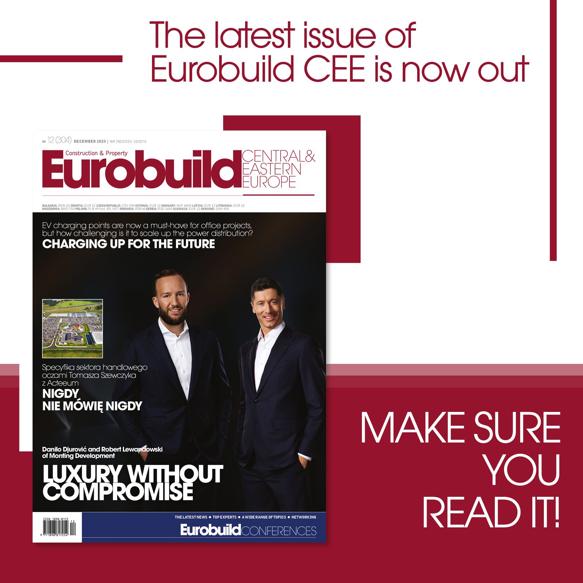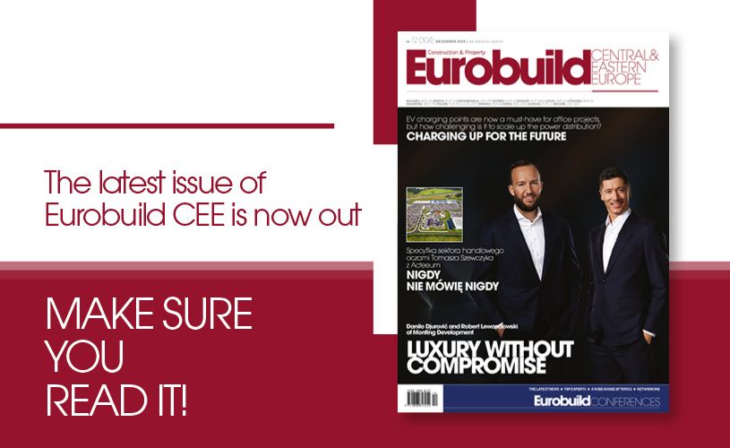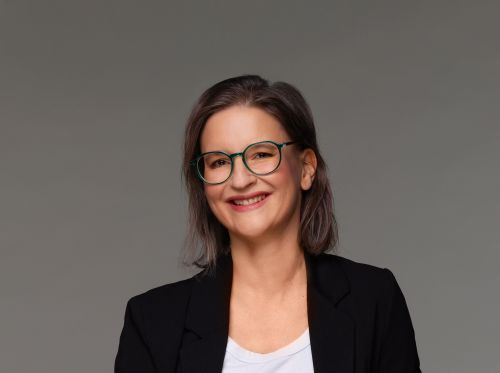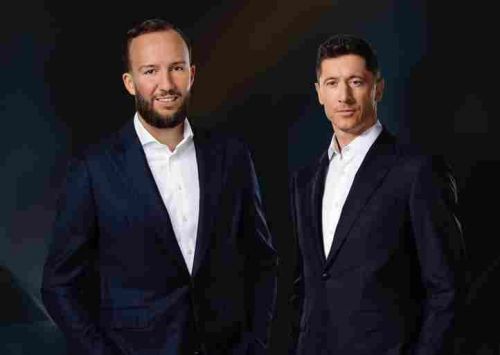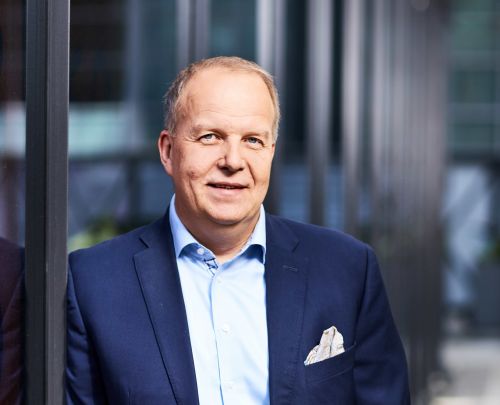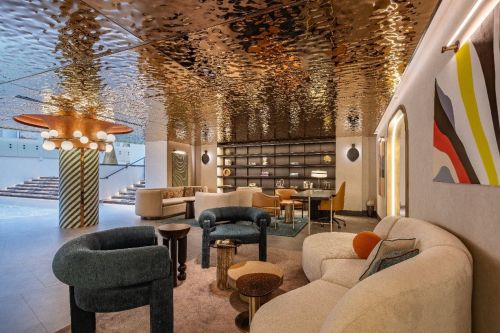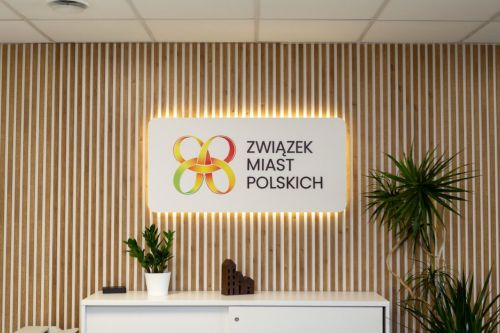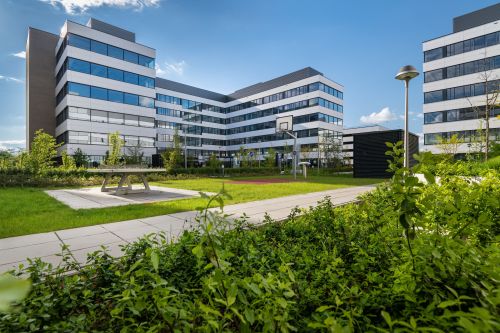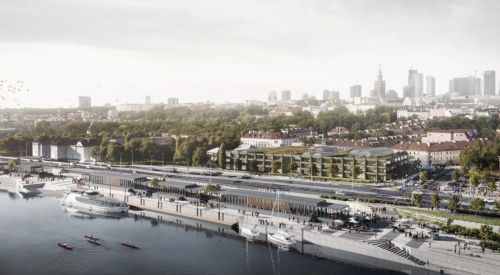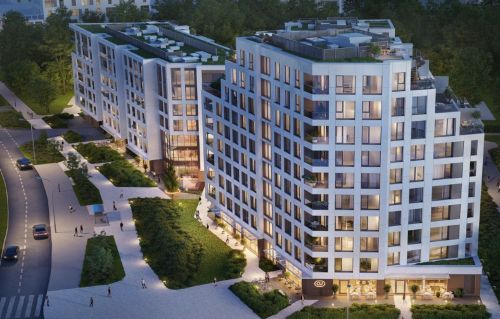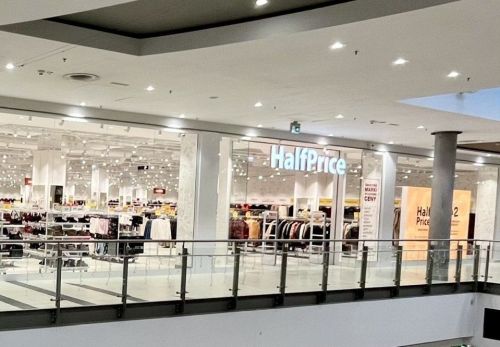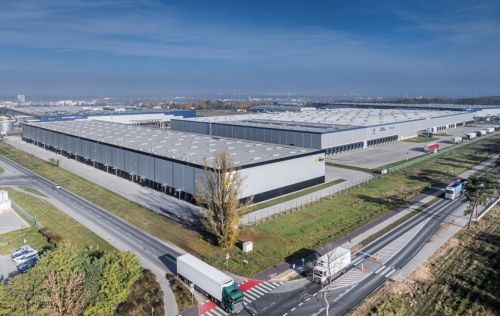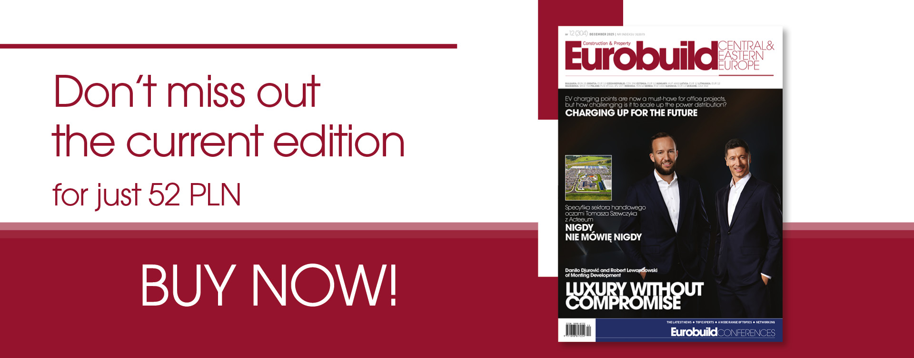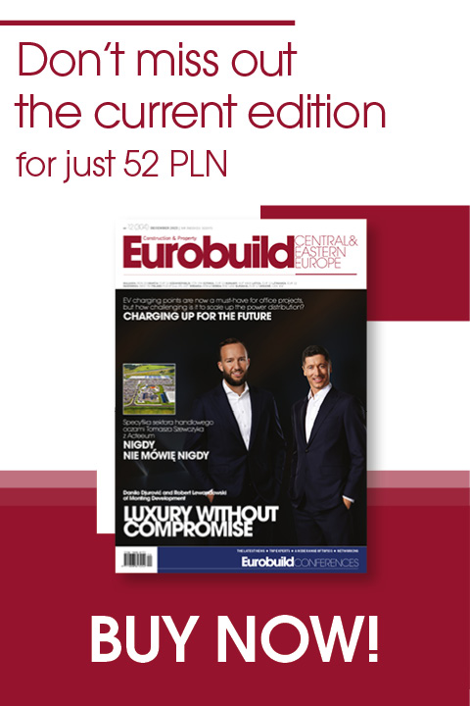The structure of Montownia, which has just opened in Gdańsk’s former shipyard area after the extensive refurbishment of the historic building, is made of solid concrete. The interiors are huge, surrounded by three levels of galleries. The outside of the building features three avant-corps containing stairwells and lifts. “Anti-aircraft batteries were installed on the top of the avant-corps during the war, since the shipyards were a strategic industry at the time. The large windows were designed to protect the building in the event of an explosion – the force of the impact would have blown out the windows without damaging the structure,” explains Tomasz Albrycht, the serviced apartment director of Euro Styl. This is certainly a building with some history behind it.
The basement was once an engine assembly plant and a fuel storage depot. When the new ventilation systems were being installed, plates were uncovered with German submarine markings. The history of Mo
