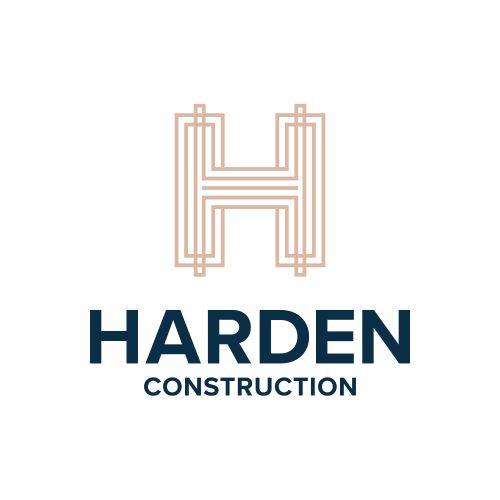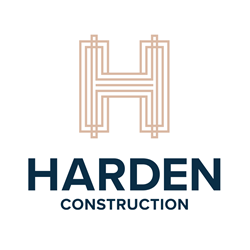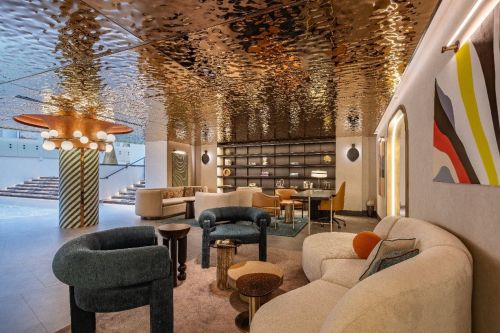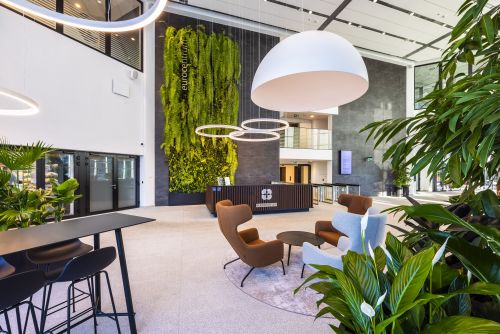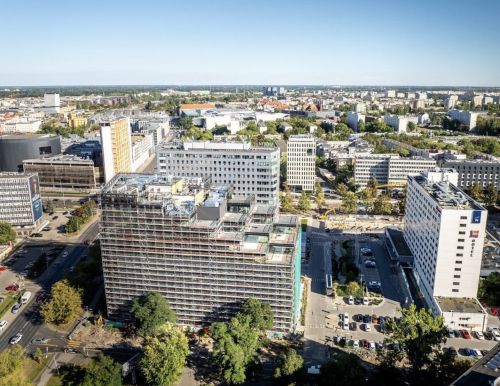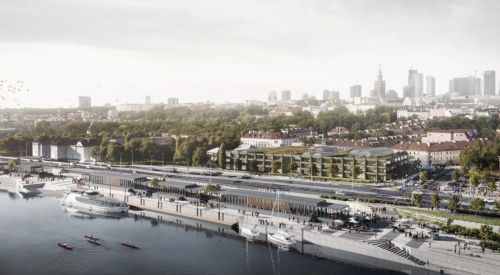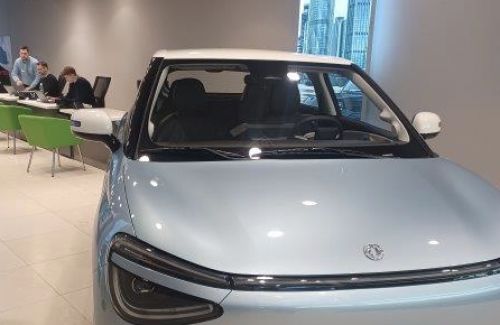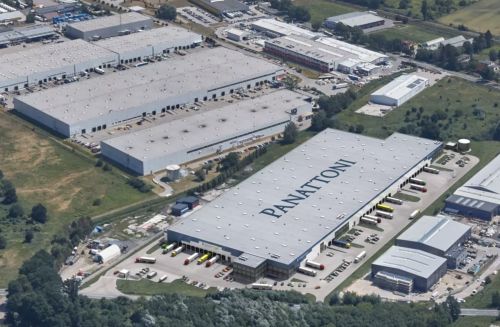According to regulations set by the Polish Ministry of Labour and Social Policy, the minimum temperature in an office (including those in logistics parks) where sedentary work is performed should be 18°C. In production halls and warehouses, where physical work is done, the air temperature must not be lower than 14°C. In the best warehouses, higher standards apply, as developers guarantee thermal comfort with a minimum temperature of 16°C.
Although Poland is located in its own climatic zone, there are significant temperature differences between locations. Suwałki, for example, is considered a Polish cold spot, while Wrocław tends to be a few degrees warmer than other cities in Poland. This should be taken into account when planning the thickness of the thermal insulation of external walls and roofs, in order to reduce concerns about weather-dependent utility costs. And in Poland, this is especially necessary since the heating season lasts roughly from October to March.






















