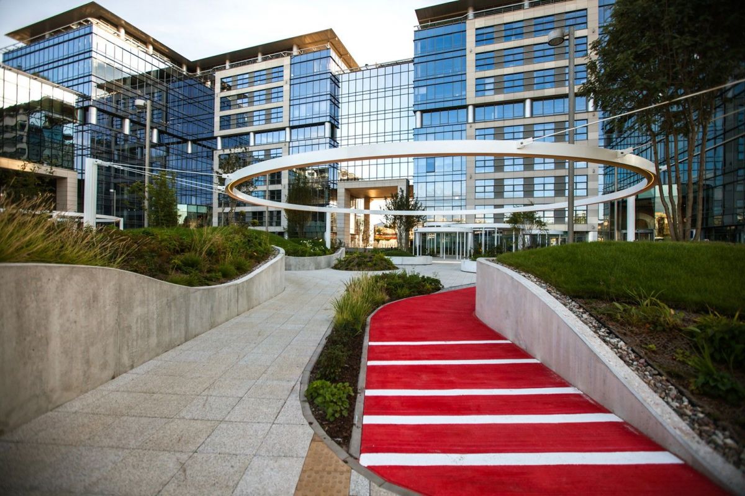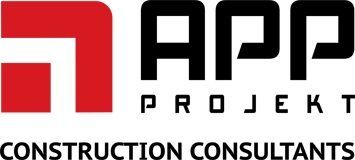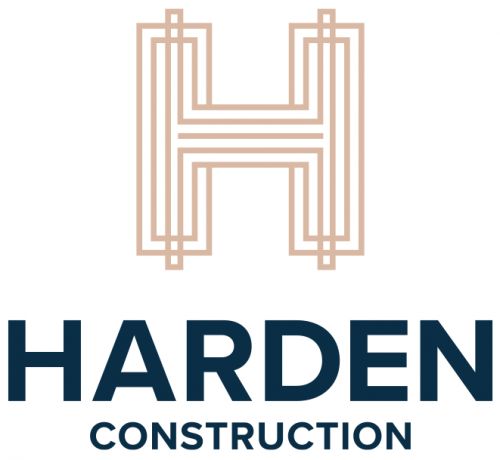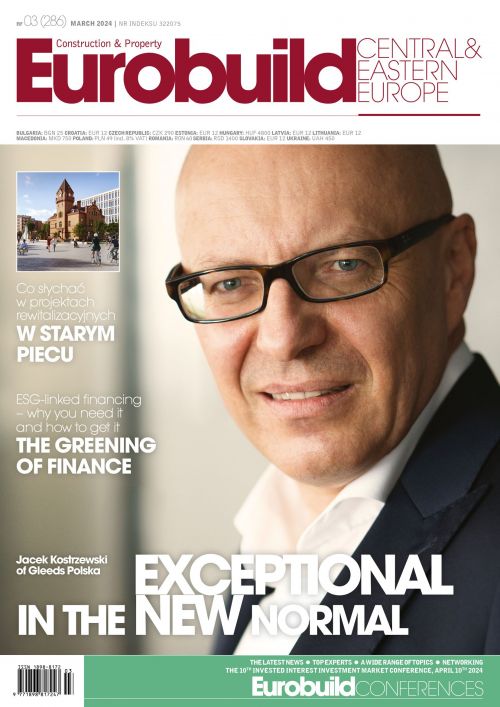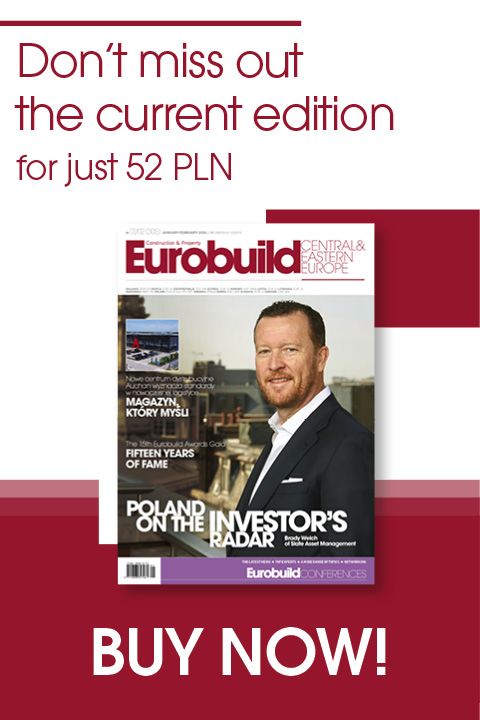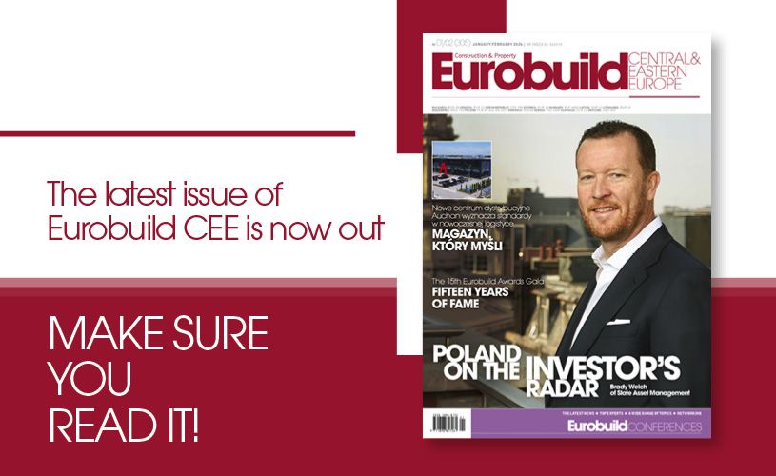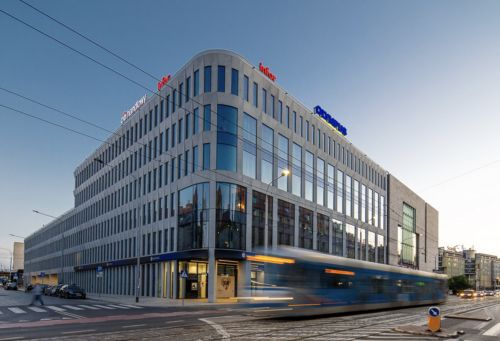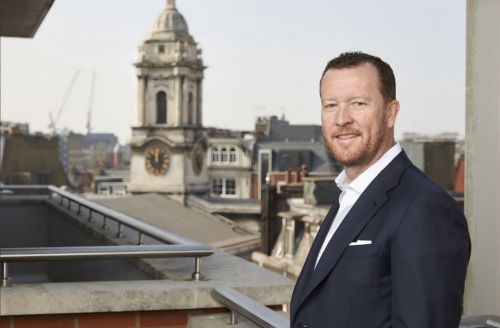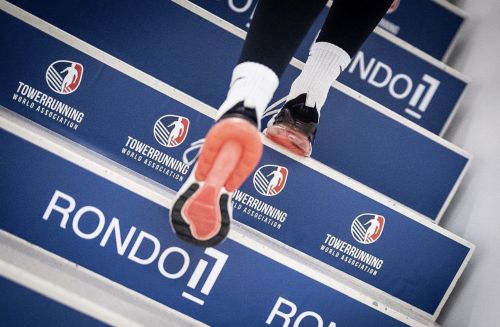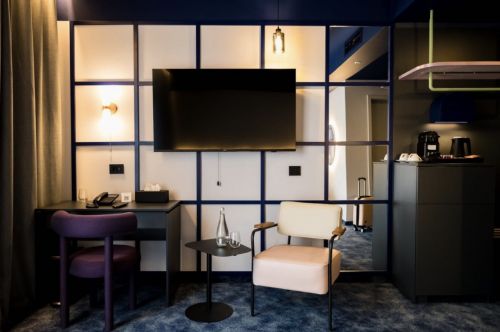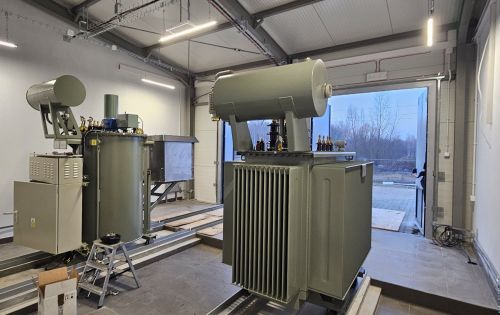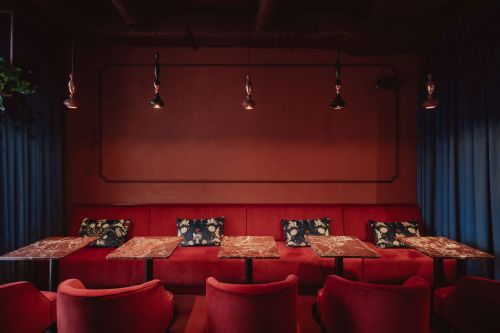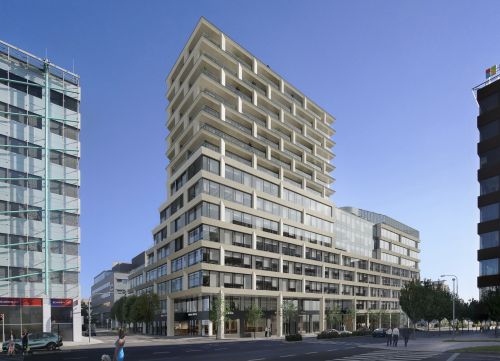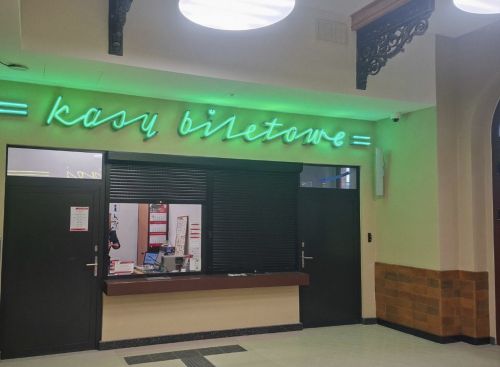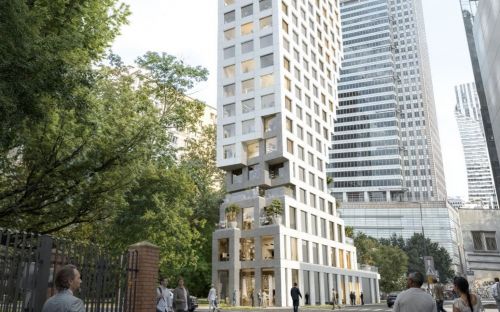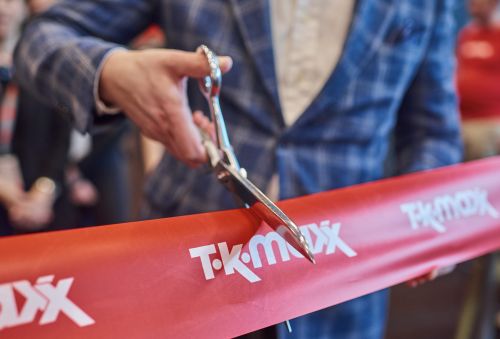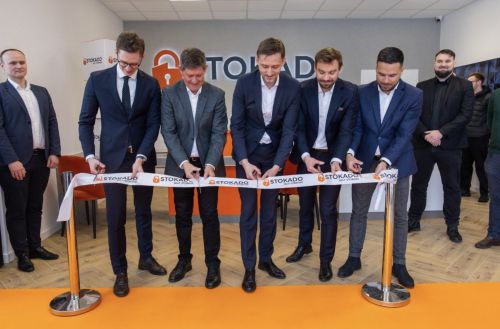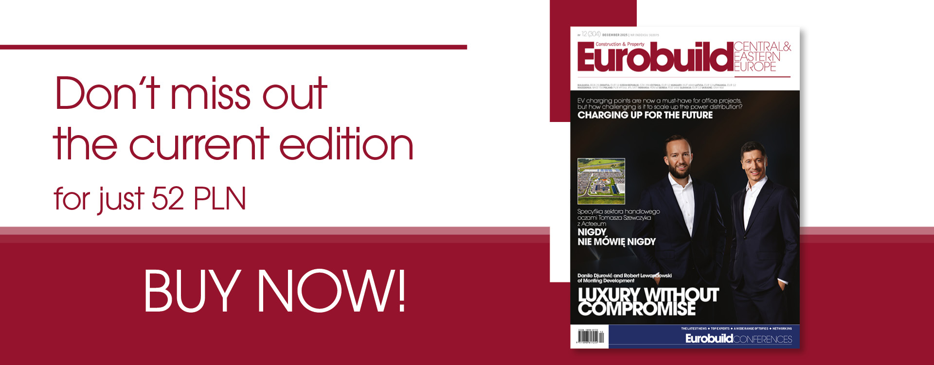It is estimated that by 2030 over three-quarters of buildings in Europe will be perceived as old and unattractive to both tenants and investors, and so a wave of renovations now seems unavoidable. The challenge for property owners is not only to increase a building’s energy efficiency, but also to adapt it to ever-stricter ESG standards across all three aspects of this evaluation. For properties to remain attractive and competitive any negative impact on the environment now needs to be minimised, they have to be inclusive and contribute to the local community, and they also have to be well-managed. The value of a building these days is determined by many factors. Properties that enhance the local community are places that meet the needs of the individual, that are worker-friendly, and that also meet the expectations of the tenant and neighbouring residents. In a nutshell, no building is an island, since it has to enter into a relationship with its neighbourhood and should also ma
