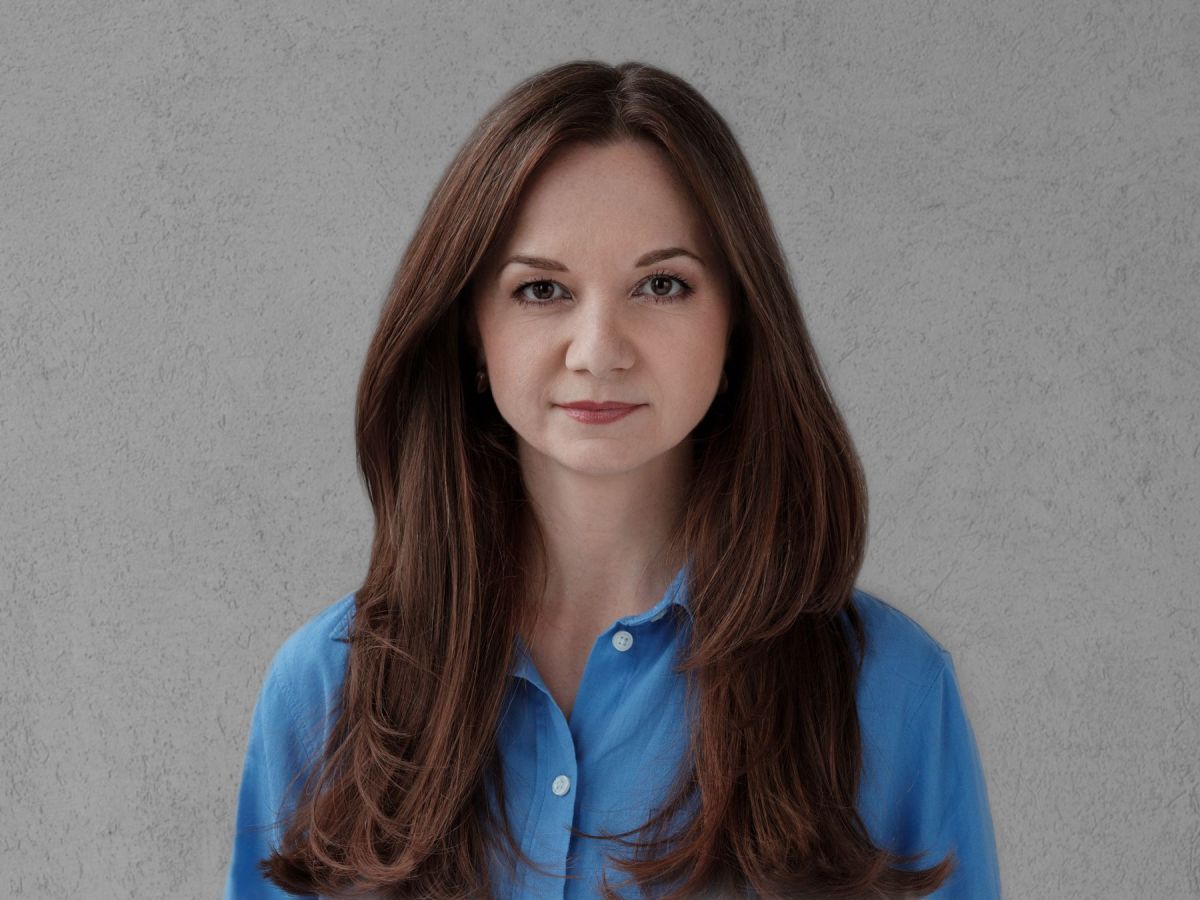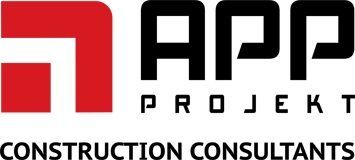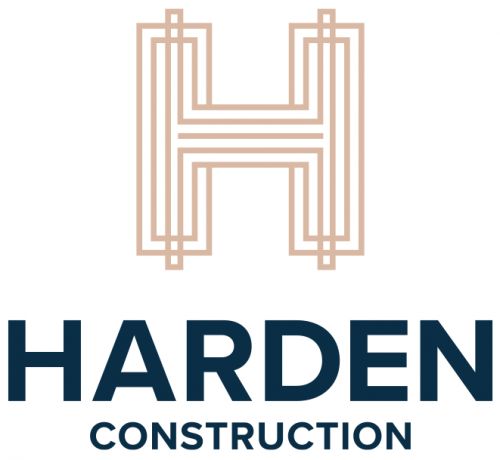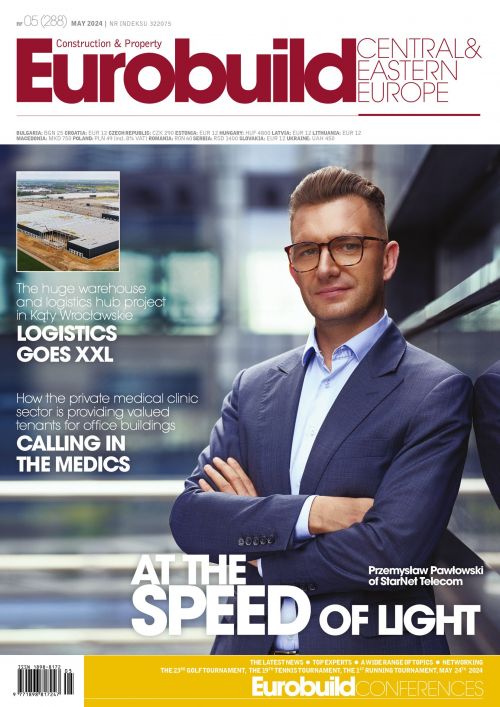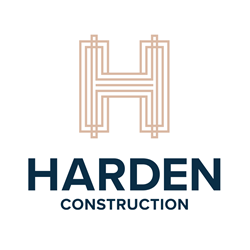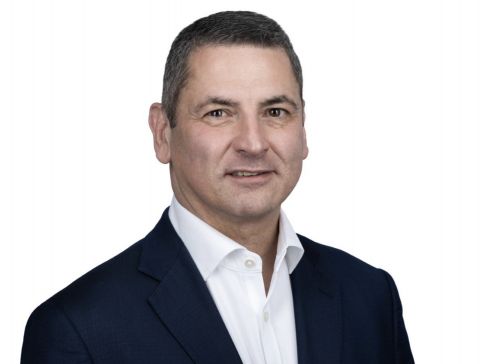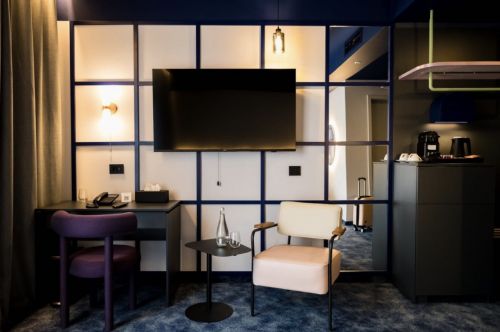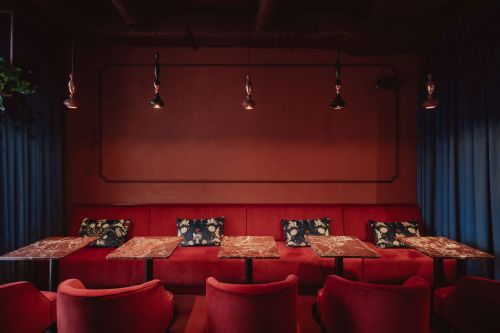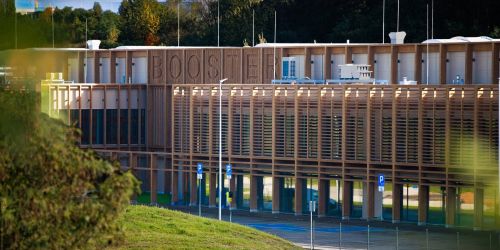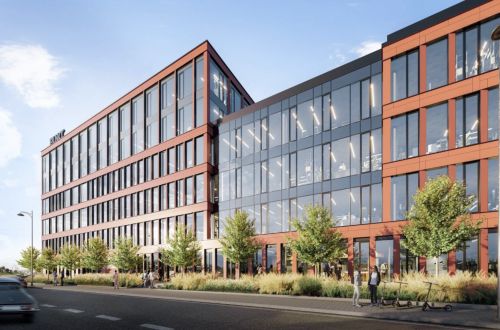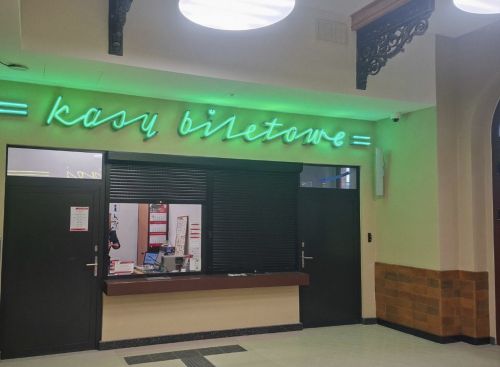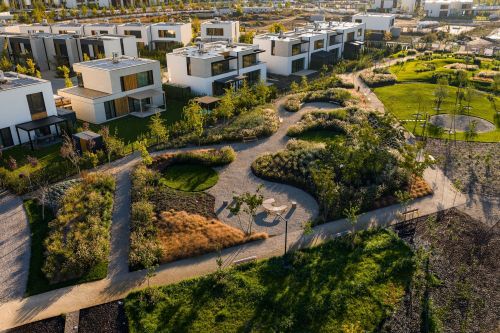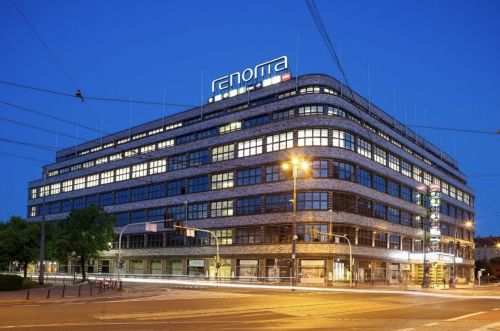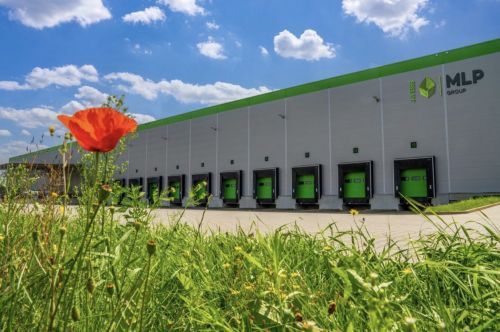How come you were the first person to insist on the need for resi-projects to be Buildings Without Barriers certified?
Agnieszka Karwala, senior project manager, Skanska residential: It was in 2016, when I was working on our Holm House project in Warsaw’s Mokotów district. At that time, the access to public and commercial space was already being discussed, but I made the point that after work we all go home to residential estates, where we shouldn’t have to navigate any barriers either. That’s when the idea was born to submit residential buildings for certification. Nowadays, this seems obvious, but eight years ago it was a pioneering approach. Working together with the Integracja foundation, we set out the required standards. We submitted our project for assessment, we identified what needed to be improved, and we implemented novel solutions. Holm House was delivered in 2018 and was the first residential building to obtain a Buildings Without Barriers (OBB) certif
