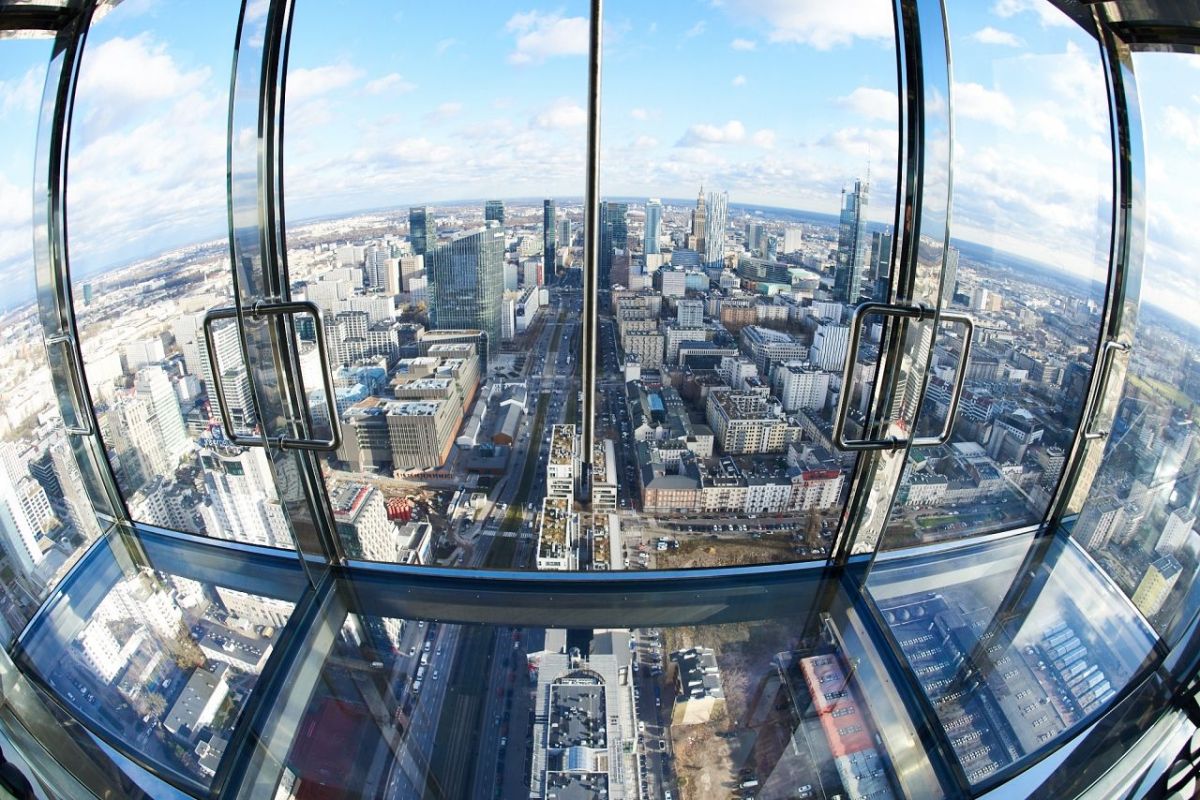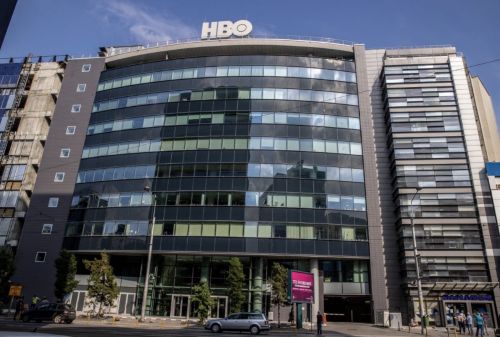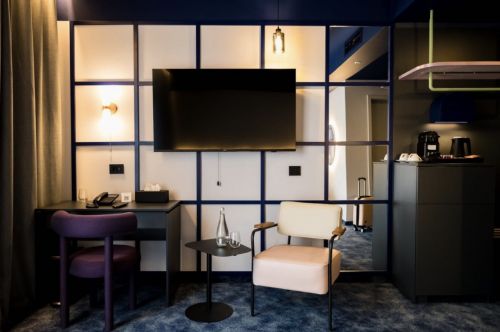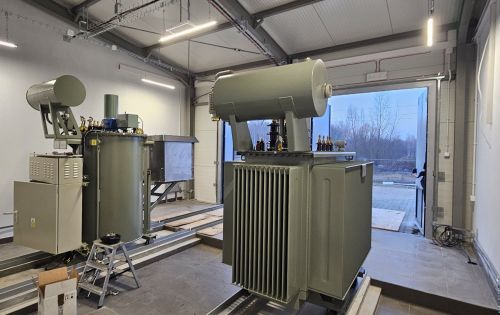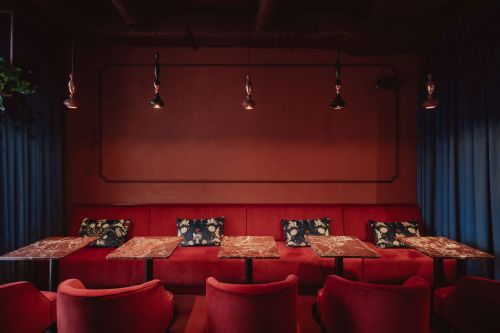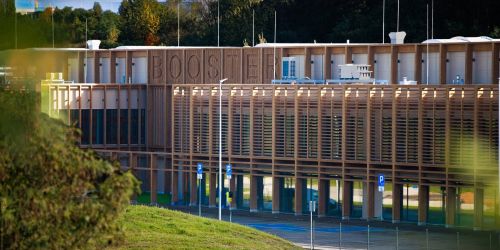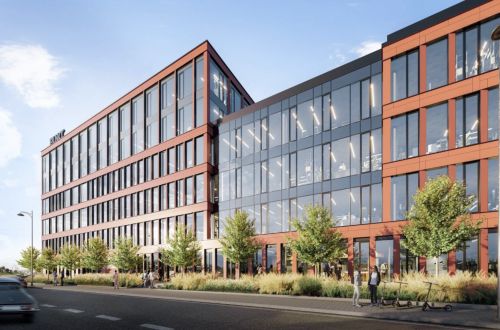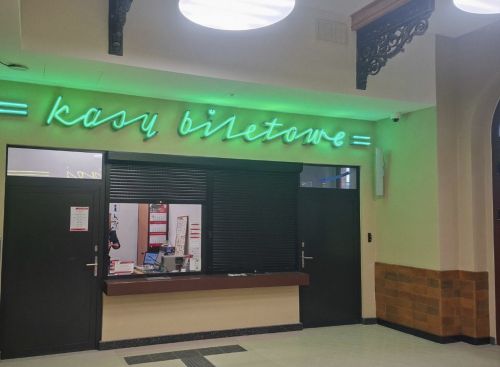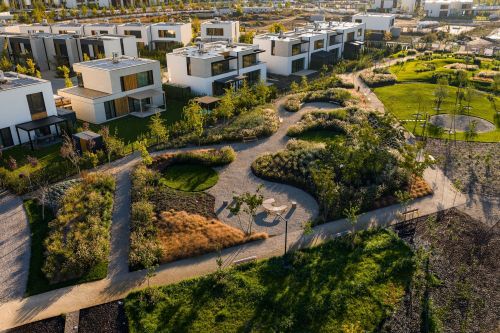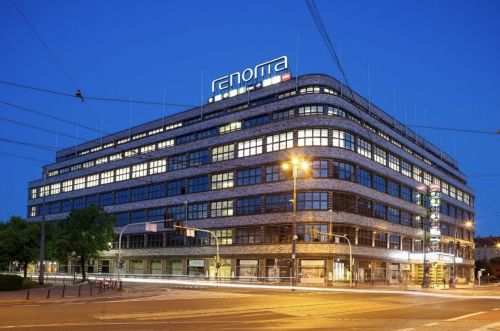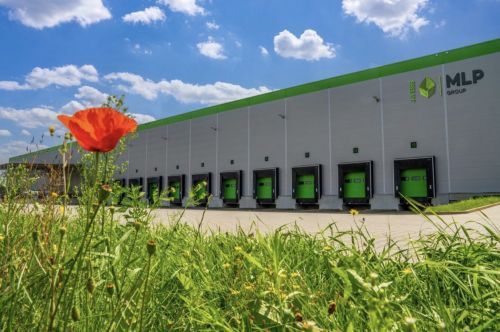The tallest building in Poland and also the entire EU is Varso Tower, which was completed by HB Reavis just two years ago. The skyscraper has 53 floors and a total height of 310m (230m at roof level) – and no plans currently exist for the construction of any building that might surpass it. Warsaw also has the next two tallest buildings in the country (Warsaw Spire and the Palace of Science and Culture), but fourth place goes to Sky Tower in Wrocław (212m, built in 2012). Gdańsk comes next but some way behind with Olivia Star in 11th place (180m, 2018) followed by Katowice with KTW II as the 22nd tallest (134m, 2022). But how tall does a tall building have to be? “Under Polish law, just like in other jurisdictions, there is no definition for what a tall building is. In this regard, we are governed by unwritten rules,” points out Joanna Blumert, the head of occupier services at Cushman & Wakefield. “For example, in the US a building of over 150m is considere
