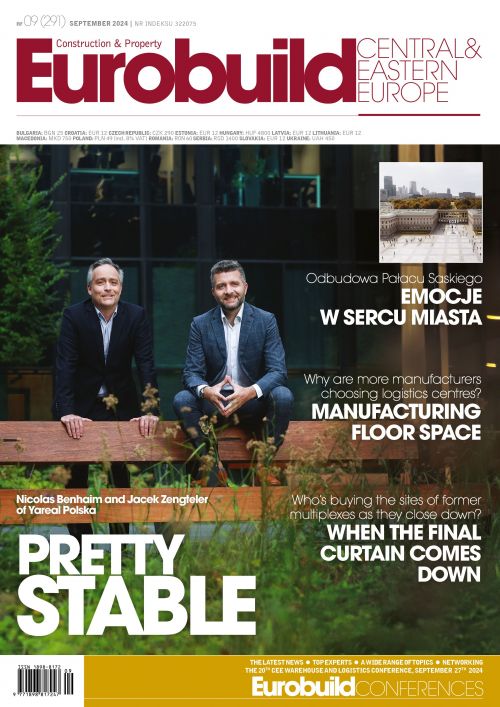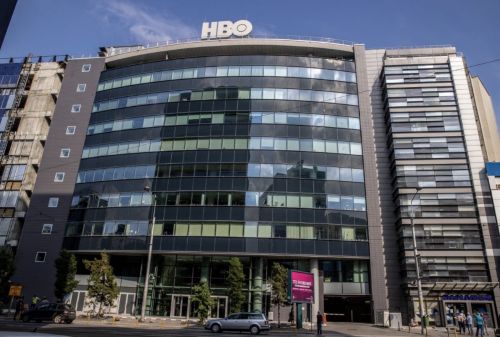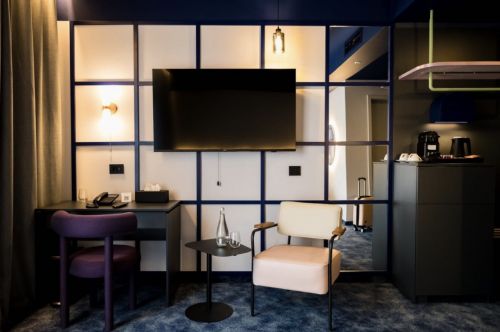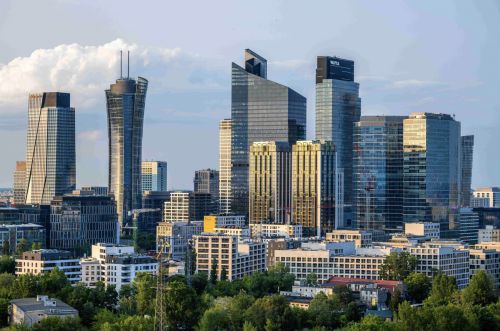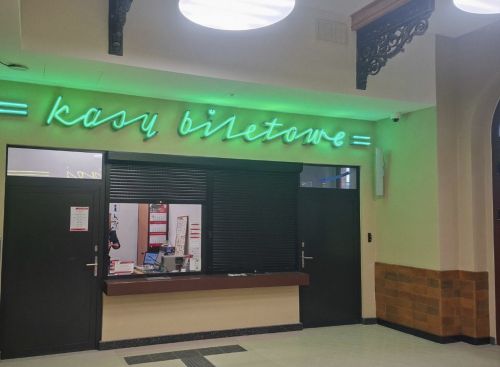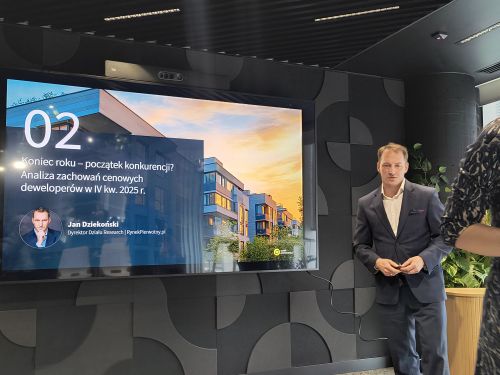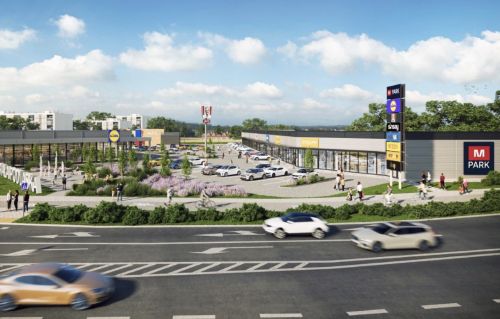In September 1999, ‘Star Wars: The Phantom Menace’ was the first film to be screened in Multikino Ursynów, Warsaw’s first modern multiplex and the second such cinema to be constructed in the country. The first cinema of this type, Multikino Poznań 51, opened just a year earlier in Poznań. Strangely, after a quarter of a century, both cinemas now face the same fate: they have been sold off for redevelopment. Multikino Ursynów closed its doors on August 18th. It’s not yet known when Multikino Poznań 51 is going to close, but it should remain open at least until the end of the first quarter of 2025.
It appears that these sell-offs by Multikino are mainly being done to settle debts, but the company has no intention of any further disposals. Other cinema chains, such as Helios and Cinema City, also operate a number of free-standing multiplex cinemas, but despite the well-established trend for multiplexes to open in shopping centres, both companies deny any inte


























