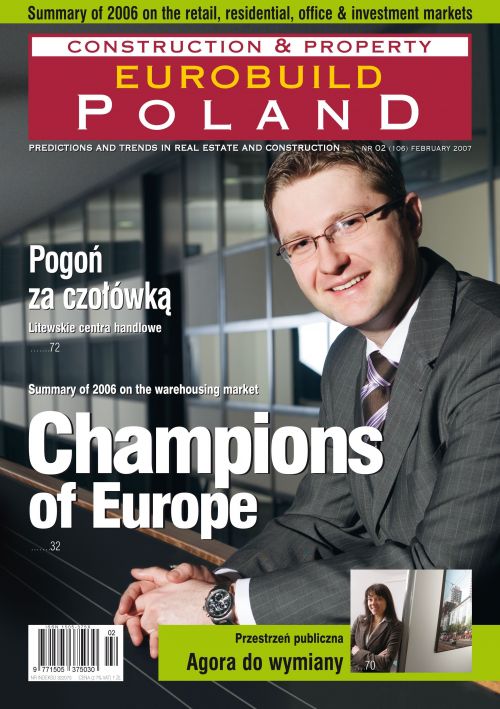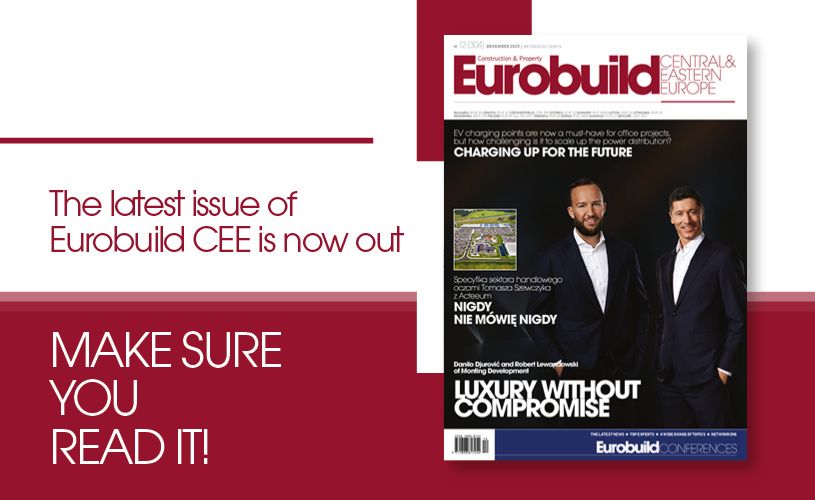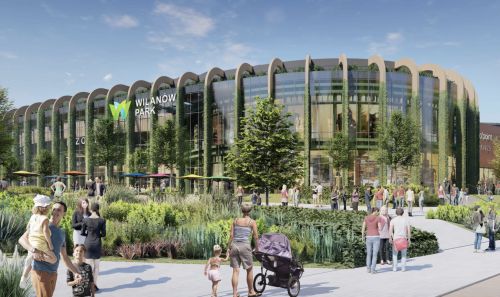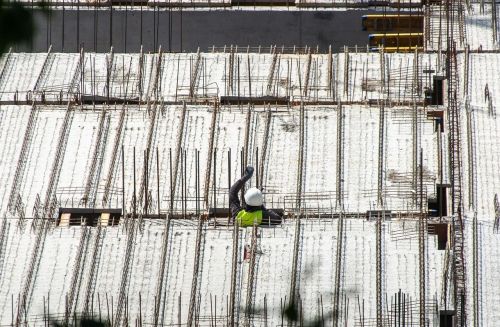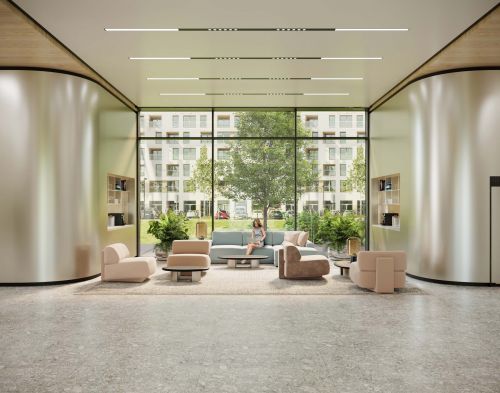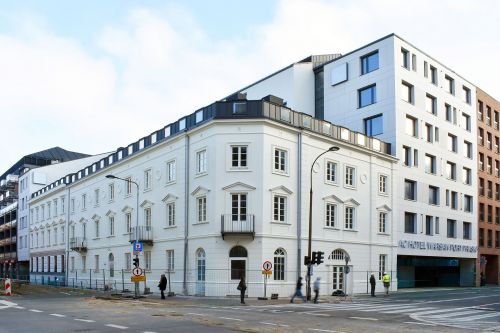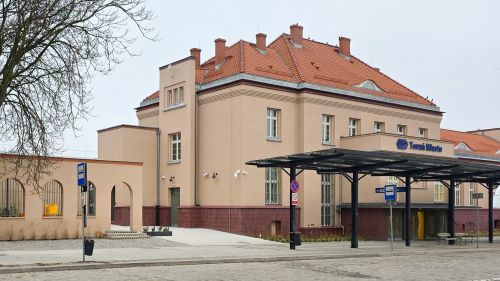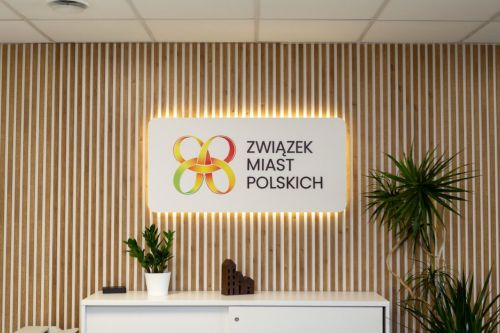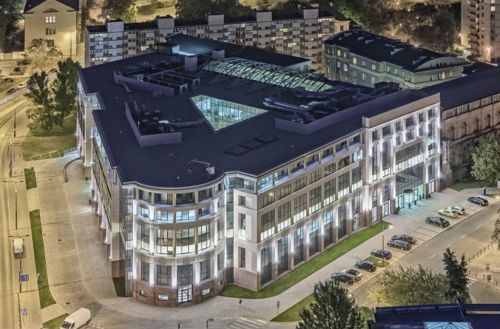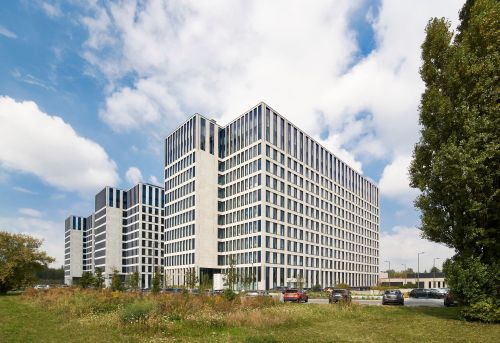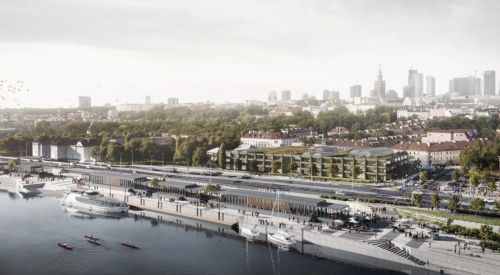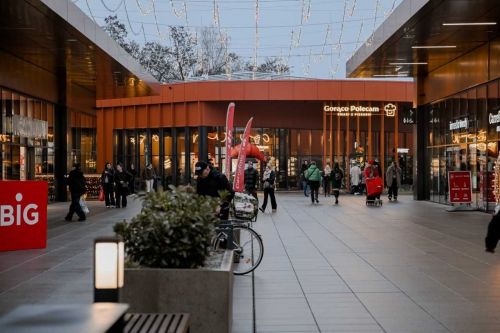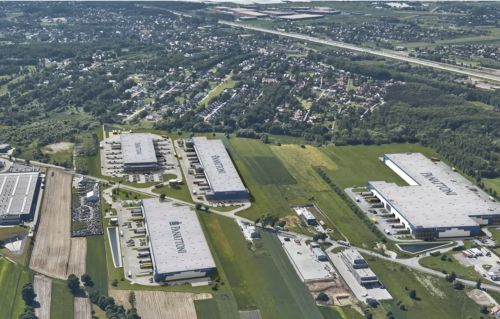One example...According to Agata Mikołajczak, DTC Real Estate’s press spokesperson: “The development of our retail holdings is directly connected with the development of their environment. The need to breathe life into the city centre is also understood as creating friendly and attractive pedestrian space.” Agata Mikołajczak adds: “Apart from preparing and undertaking the face-lift of the Pasaż, DTC Real Estate has also come up with detailed architectural concepts for investment work on the city’s smaller squares, allowing Warsaw council to go ahead with further revitalization projects. We will continue our cooperation with the city in implementing such renovations, particularly as regards the planned renovation of the section of ul. Złota between the Sawa and Junior department stores.” Washout It is not only Warsaw that is giving its public areas a facelift. One of the most important schemes of this type in recent years is the Katowice ce





























