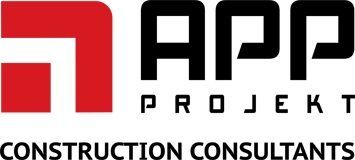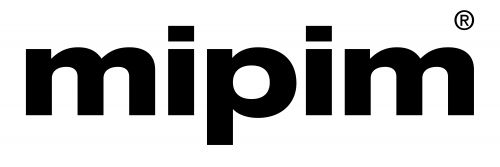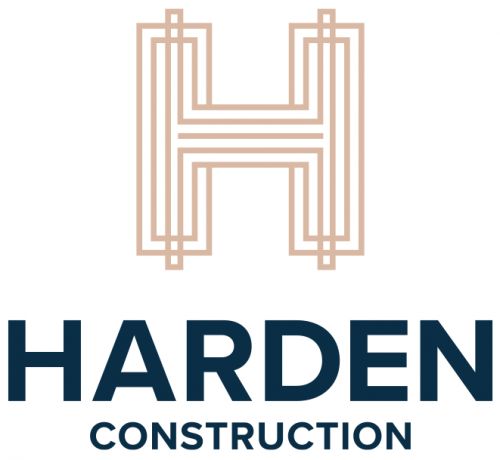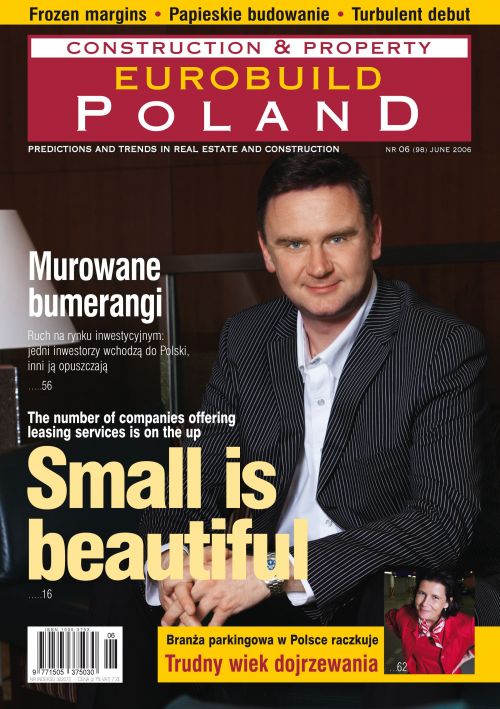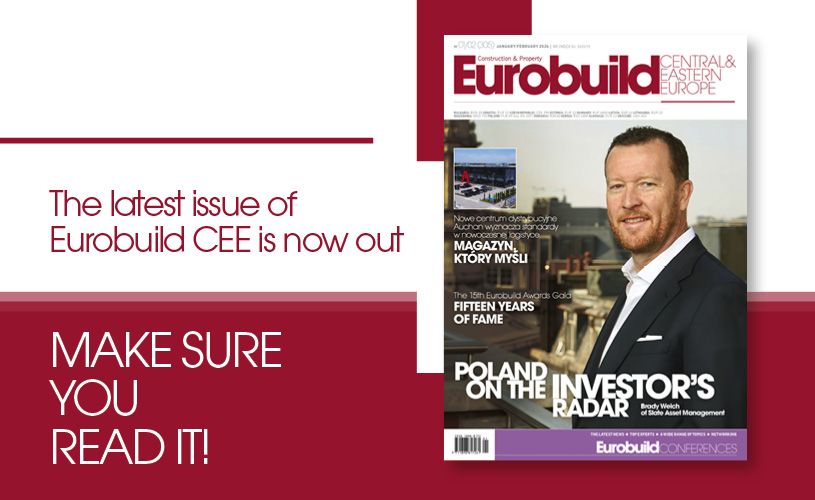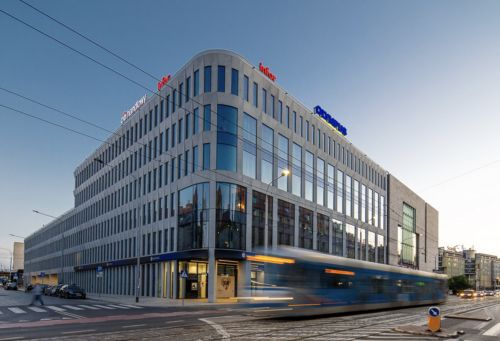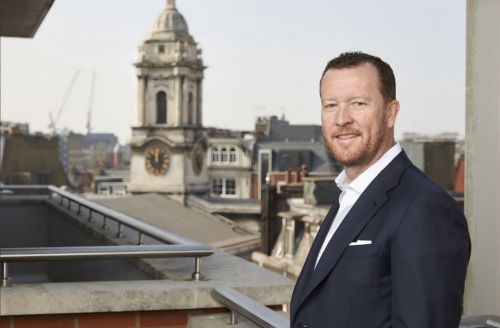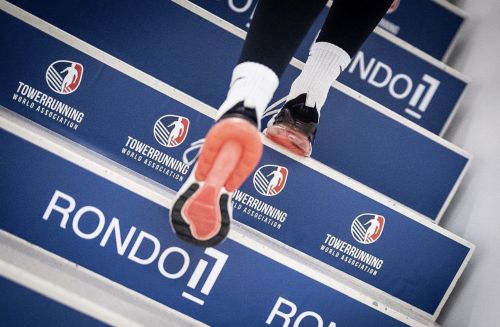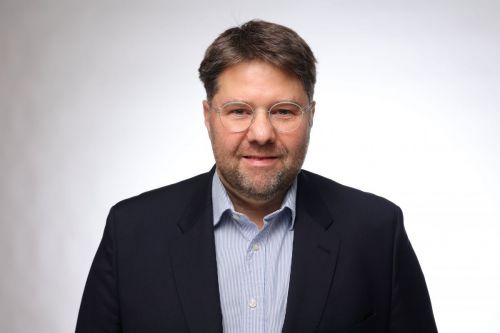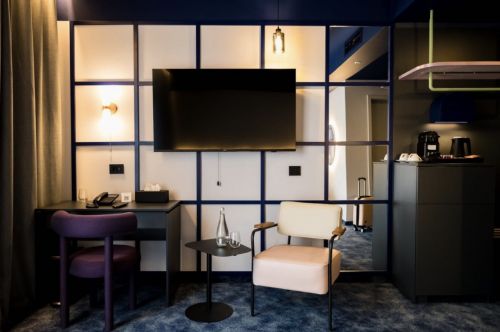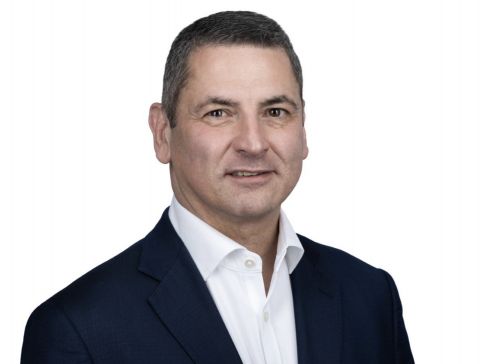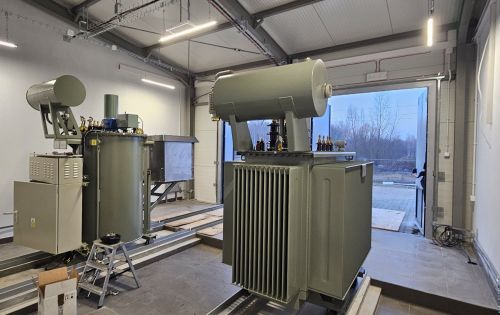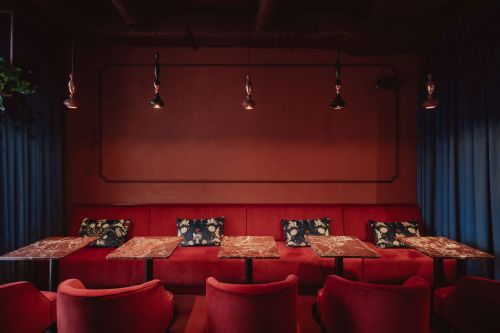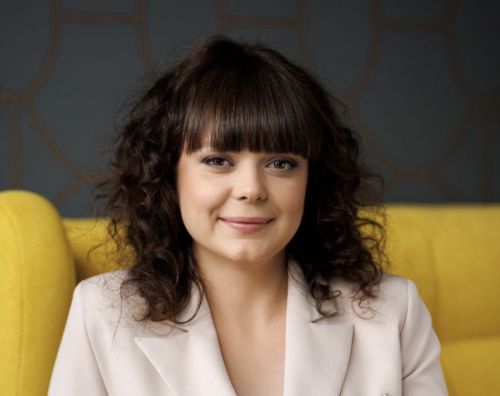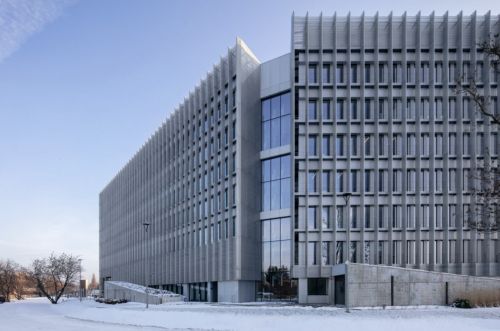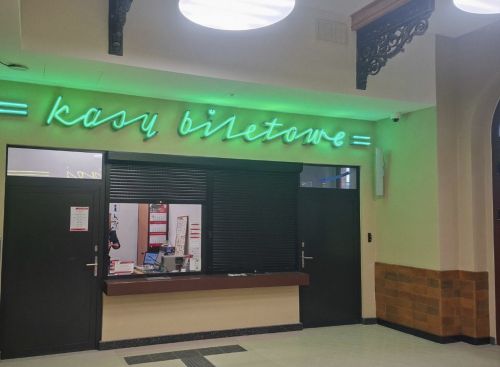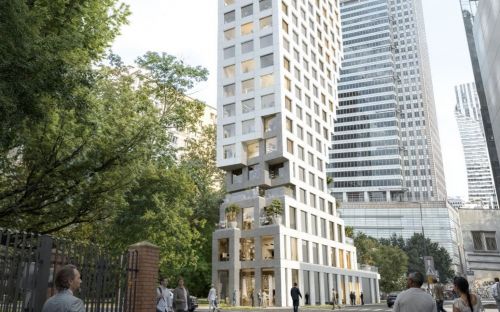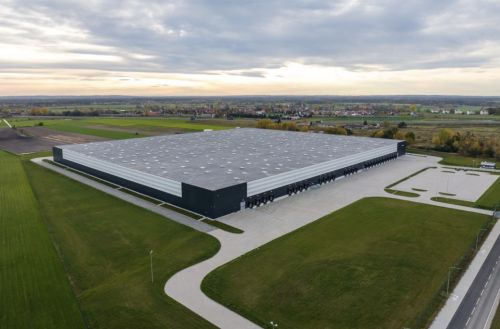Pillar of strength The structure had to support the weight of more than 800 people, including 700 members of the choir and orchestra. The weight of the altar itself, including the sacrificial table, chairs, pulpit and musical instruments, also had to be taken into account. Peri Polska, which produced the platform, used a SkyDeck floor shoring, covering the steel truss with aluminium panels measuring 75x150cm. The top side of the panels was coated with a fine plywood layer, while the structure was reinforced with additional 21mm thick wooden boards produced in Finland.The Holy CrossOnly a few people were aware that the structure was shifted 60cm towards the centre of the square at the very last moment. The geodetic sleepers used by the designers proved to be insufficiently precise – huge columns supporting the main illumination system of the square were in the place where the altar’s foundation was supposed to be. Stanisław Końsko, director of the Transport and Ancilla





















