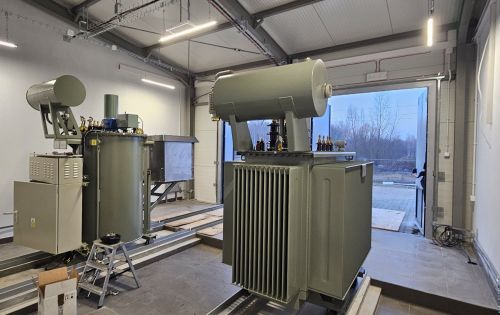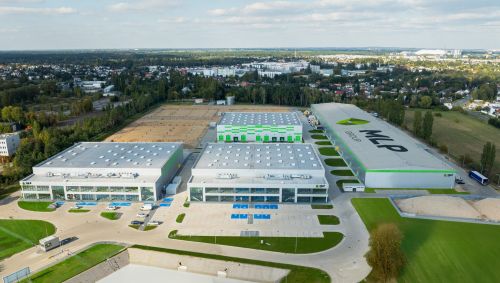Warszawa Wilenska retail centre opens
Warszawa Wilenska, a mixed-use retail centre developed
by French developer CEFIC Polska in the Praga district of Warsaw, has opened.
The centre, which includes the re-built Warszawa Wilenska railway station,
has a gross floor area of 117,000 sqm, of which 63,000 sqm is leasable space.
It contains a 21,900-sqm Carrefour hypermarket - its 4th in Warsaw and 11th
nationally, and here located on the 2nd level - a 16,500-sqm shopping gallery,
12,000 sqm of office space and 1,200 parking places. Carrefour has also leased
approximately 4,500 sqm of office space. The 8,700-sqm station, which opens
a month after the shopping centre, includes 1,800 sqm of retail space.
Warszawa Wilenska, designed by architects ABI-arpes Szelinski, Schnaider
Architekci, is located at the junction of ul. Targowa and Aleje Solidarnosci,
just across the Slasko-Dabrowskiego bridge on the eastern side of the river.
ERE (European
























































