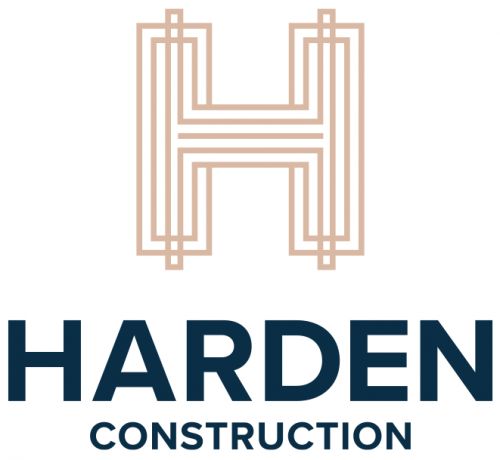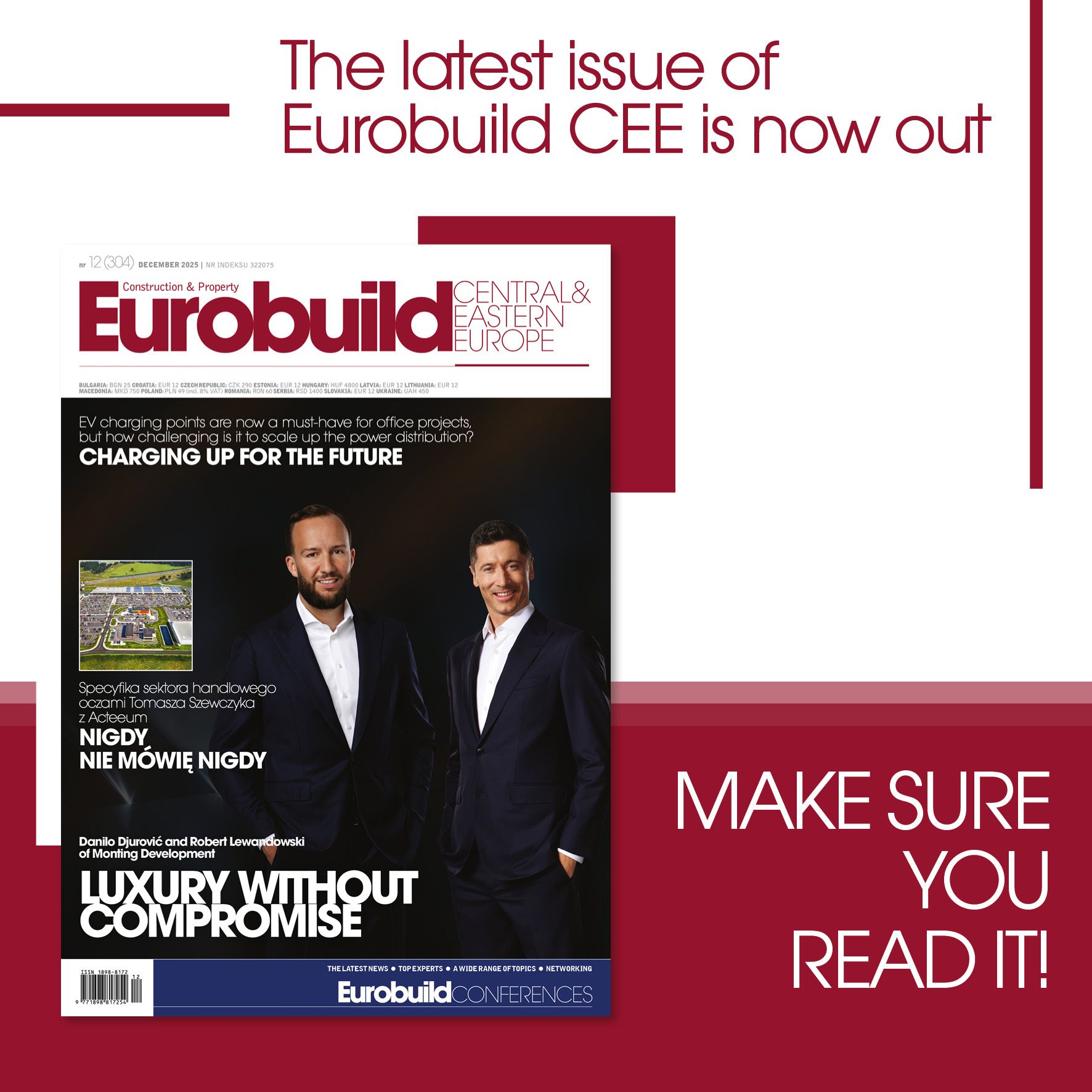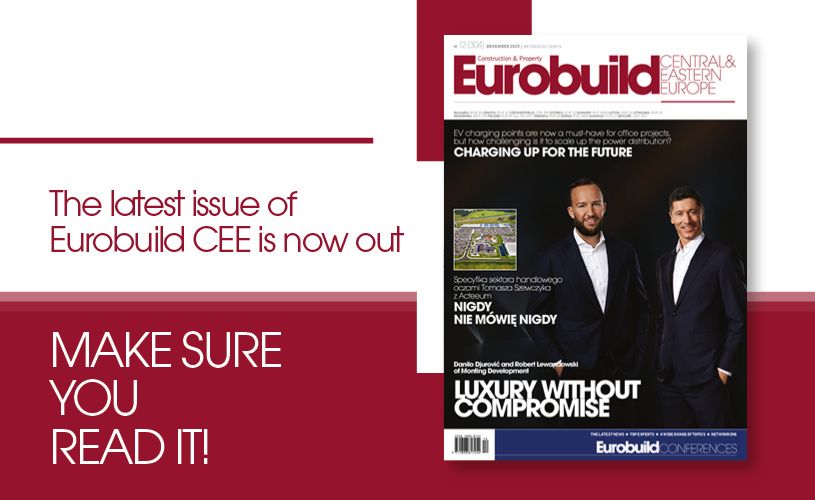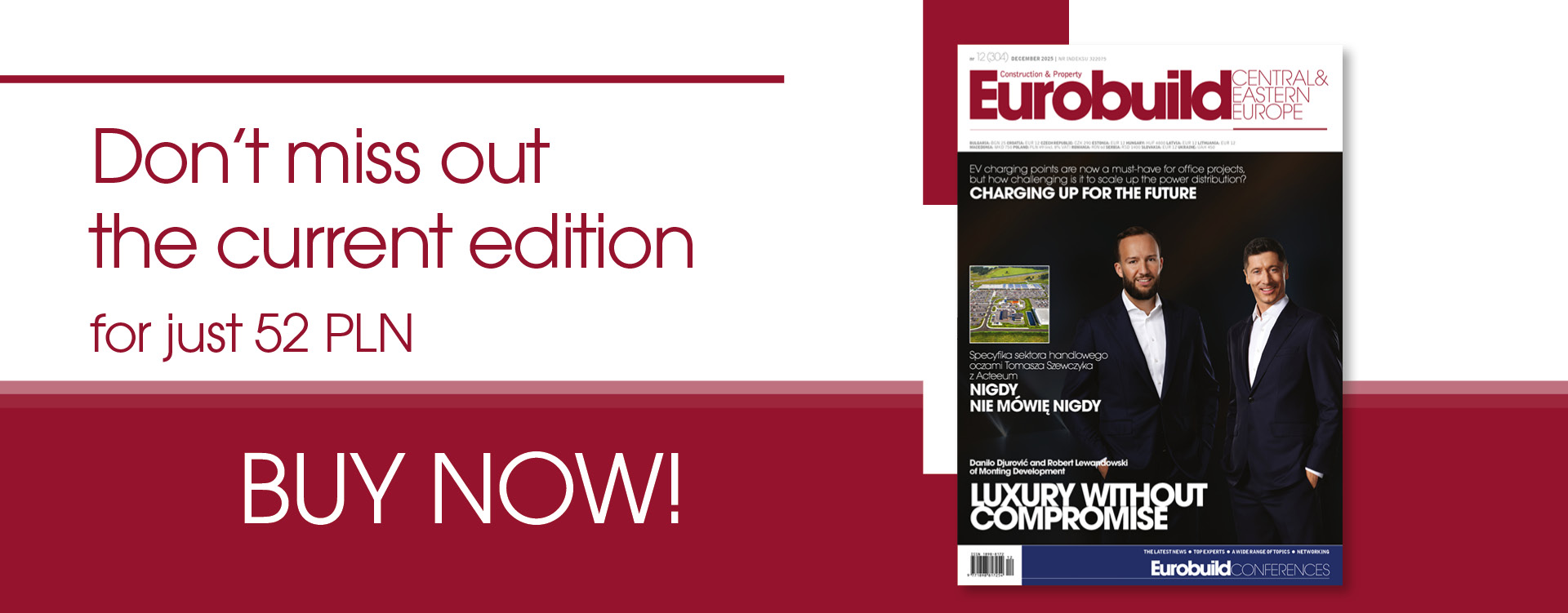Edition 4 (48) April 2002
Galas and goal-scorers
Welcome to the final issue of Eurobuild of 2025! And it’s also our Gala issue, as it is published on the very evening of the Eurobuild CEE Awards, where it is handed out to its fir ...
Small talkThe art of opening doors
Krzysztof Horała, the CEO of Hörmann Poland, gives us an insight into how the design and technology for industrial doors have evolved over recent decades – as well as how Aborigina ...
Eurobuild AwardsThe Jury Awards
The winners of the most prestigious awards in the CEE region can now be revealed to our readers, having already been announced at the 15th Eurobuild Awards Gala, held on December 4 ...
Eurobuild AwardsKazimierz Kirejczyk
No one who is familiar with his work and influence over more than three decades could possibly dispute that he is a very deserving recipient of this year’s Lifetime Achievement Awa ...
FeatureLuxury without compromise
Monting Development has been steadily strengthening its position on the residential market. In Gdańsk, the company is completing the final stage of the Oxygen Park estate; while in ...
ESGCharging up for the future
The world is turning electric. The petrol engine is slowly being replaced by the electric motor, largely in response to a world that’s striving to reduce its CO2 emissions. But is ...
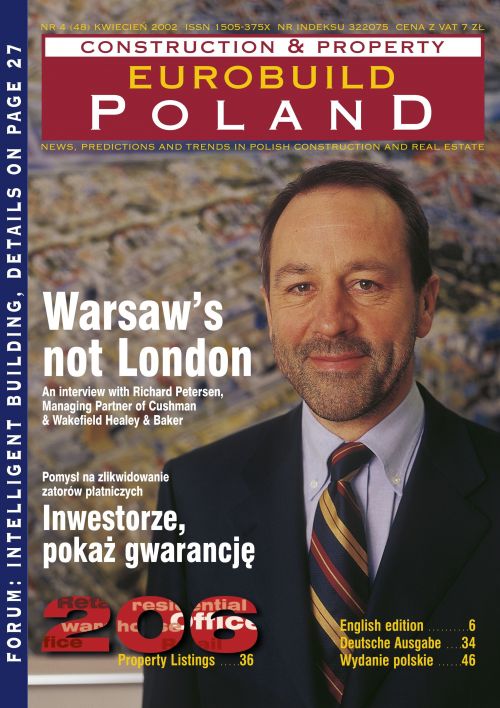

Edition 4 (48) April 2002
Galas and goal-scorers
Welcome to the final issue of Eurobuild of 2025! And it’s also our Gala issue, as it is published on the very evening of the Eurobuild CEE Awards, where it is handed out to its fir ...
Small talkThe art of opening doors
Krzysztof Horała, the CEO of Hörmann Poland, gives us an insight into how the design and technology for industrial doors have evolved over recent decades – as well as how Aborigina ...
Eurobuild AwardsThe Jury Awards
The winners of the most prestigious awards in the CEE region can now be revealed to our readers, having already been announced at the 15th Eurobuild Awards Gala, held on December 4 ...
Eurobuild AwardsKazimierz Kirejczyk
No one who is familiar with his work and influence over more than three decades could possibly dispute that he is a very deserving recipient of this year’s Lifetime Achievement Awa ...
FeatureLuxury without compromise
Monting Development has been steadily strengthening its position on the residential market. In Gdańsk, the company is completing the final stage of the Oxygen Park estate; while in ...
ESGCharging up for the future
The world is turning electric. The petrol engine is slowly being replaced by the electric motor, largely in response to a world that’s striving to reduce its CO2 emissions. But is ...
Categories
Architecture and urban planning

Dance centre opens in Warsaw
The Dance and Performing Arts Pavilion has opened in Warsaw's Powiśle district.
Public consultations held for Park Wilanów
Need for clarity introducing reforms
Construction

Dekpol debuts in Romania with 20,000 sqm logistics park
Dekpol Budownictwo is eentering Romania. In December 2025, the company signed an agreement with a developer to carry out design work for the first sta ...
Construction industry waiting to boom
Warsaw returns another building to its prime
Coronavirus

Vaccination centre provided by Globalworth
The Globalworth Foundation has provided the authorities in Bucharest with office space for a Covid vaccination centre.
Employers in no rush to return to workplaces
Catella sees hope and chances for real estate after Covid-19
Corporate social responsibility

Not only for horses
Panattoni BTS and Commercecon together support the establishment of the second Centaurus Foundation centre in Poland to help horses and other animals.
Panattoni sticks to the fairway
Colliers ends operations in Russia, Belarus
E-commerce

This is the end
Shopee is ending its operations in Poland. The Asian e-commerce platform, which debuted in Poland in 2021, intends to focus on operations in other reg ...
Wildberries now growing in Ukraine
Wildberries growing in April
ESG
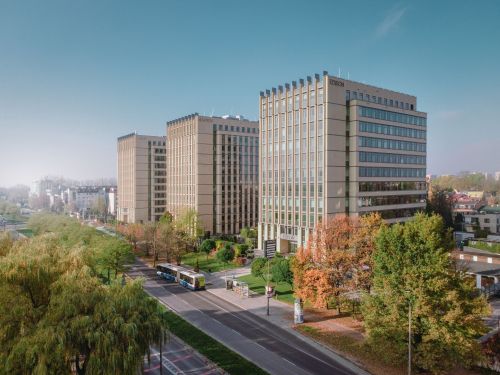
GTC signs power purchase agreement
GTC has signed a three-year power purchase agreement (PPA) with Ekovoltis, due to which all of the company's office buildings and shopping centres in ...
ESG to evolve with the regulations
Light On takes Platinum
Eurobuild Awards

All the winners of the EurobuildCEE Awards 2025!!
The 15th EurobuildCEE Awards Gala is now behind us and all the winners can be revealed! Special congratulations go to Kazimierz Kirejczyk, who was pre ...
The winners of the Eurobuild Awards 2024!
Call for nominations and jury members!
Eurobuild FM

The power of community
We spoke with Zdena Noack, managing director of Zeitraum Student Housing, during the opening of Zeitraum Racławicka in Kraków.
A breath of fresh air from France, or comments from Cannes part 3
A breath of fresh air from France, or comments from Cannes part 2
EurobuildCEE

The December issue of Eurobuild hits the shelves!
The December 2025 edition of EurobuildCEE magazine has now been published! And, as usual, it's filled with some fabulous interviews, market analysis, ...
The latest issue of Eurobuild hits the shelves!
The October issue is now out!
Events

Merry Christmas to one and all
May Christmas be a time of peace, reflection, and regeneration after an intense year so full of challenges. May the New Year bring bright prospects, s ...
Jazz for the New Year
The ageing population discussed at the Accessibility Forum
Exclusive
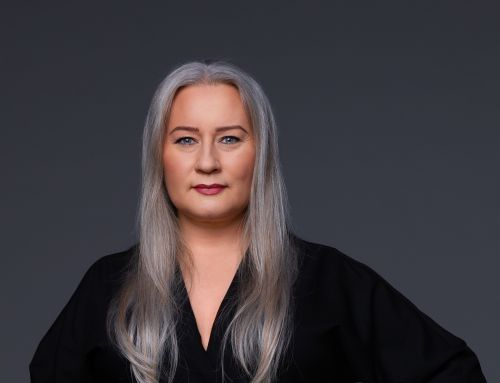
BIM now mainstream
The year 2025 clearly demonstrated that BIM methodology and technology have already entered companies on a large scale. Aleksandra Zielazna-Pawlukiewi ...
What is driving the spate of lease renewals
More than just opening doors
Eye to eye

Eye to eye… with Władysław Grochowski
After a long break, we invite you to hot episode of the "Eye to eye" podcast! Today we talk with Władysław Grochowski, the head and founder of Arche.
Eye to eye… with Paweł Sapek
Eye to eye with… Daniel Bienias
For Ukraine

Nansen Refugee Award goes to Poland!
The UN Nansen Refugee Award award will go to Poland for the first time. According to the office of the UNHCR High Commissioner this year's regional wi ...
Build Europe supports refugees and appeals to European Commission
Former Russian building to house Ukrainian refugees
Green projects

EIB grants CTP solar-powered €200m loan
Czech developer CTP has been granted a EUR 200 mln loan from the European Investment Bank for the roll-out of its large-scale solar panel installation ...
Cromwell granted €66m green loan for Janki
Pad Res to build 2 PV farms in Pomerania
Hotels
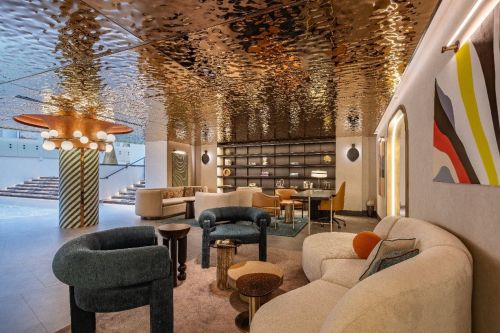
Swissôtel opens in The Czech Republic
The Swissôtel chain has announced the opening of its first hotel in the Czech Republic in the spa town of Mariánské Lázně.
AC Hotels to open in Port Praski
New look for Novotel Praha Wenceslas Square
Human resources

ULI announces new chairs
ULI Poland has announced the appointment of new co-chairs to its Product Councils and a new Chair of the Young Leaders group. The leadership team shap ...
Panattoni bets big on data centres
Five new board members at JLL
Infrastructure
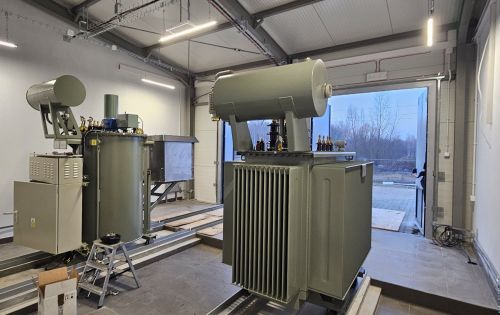
Połaniec 2 substation under construction
A new 110/15 kV substation and power lines are under construction in Połaniec. The contractor for the project is Natipol Energy, part of the Olikol G ...
Budimex builds more roads
AI fundamental to future water management
Interior design
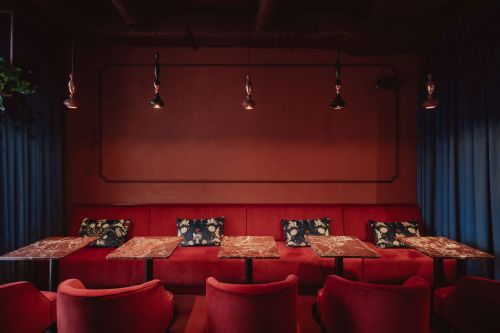
New food hall in Poznań
The Wiedeńska Town House in the centre of Poznań, which dates back to the early 20th century, has been renovated and converted into a food hall with i ...
New look for Eurocentrum lobby
New look for Otis offices
Investment & finance

Shelters could change the market
Recently, the topic of the Shelter Act has been increasingly featured in discussions concerning the real estate market and investment security. Since ...
Land transactions reach EUR 450 mln
LCP Poland acquires another MPark
Land acquisitions

Panattoni enlarges its Swedish portfolio
Panattoni has acquired two properties near Gothenburg, Sweden. The brownfield sites will be replaced by a modern 43,000 sqm facility.
CTP purchases land in Kragujevac
CTP secures major brownfield site
Material partner

Brownfield rather than greenfield – a model for sustainable development at City Point Targówek
Contemporary cities are grappling with the challenge of fostering dynamic growth while alleviating environmental pressures. Traditional infrastructure ...
Nordbygg 2024: Many innovations and strong interest
Excellent Fern at Off Piotrkowska
Office & mixed-use development

Record high leasing levels
According to the 'Office Occupier – Warsaw Office Market' report published by real estate advisory firm Newmark Polska, leasing activity in the Warsaw ...
Qair stays on in Stratos
Rolls Royce comes to Kraków
Property and Facility Management

Balmain takes on Adventum
The Balmain Group has taken over the management of a portfolio of four warehouses owned by Adventum International. The properties, totalling around 18 ...
Savills to manage for Yareal
Studio B under new management
Public buildings
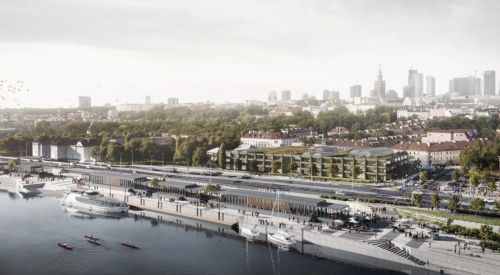
Warsaw Uni building underway
The University of Warsaw has signed a contract with the general contractor for a project at ul. Bednarska 2/4. The new building will house the faculti ...
MHP awarded with ULI prize
Museum of Modern Art opens
Residential
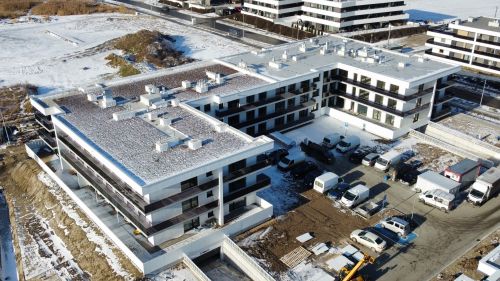
RRH completes work on Apartamenty Stawowa
Polish construction company RRH Group has completed its Apartamenty Stawowa project in Opole, the company's first residential project.
Agrobex builds in Poznań
Entering a two-tier market
Retail & leisure
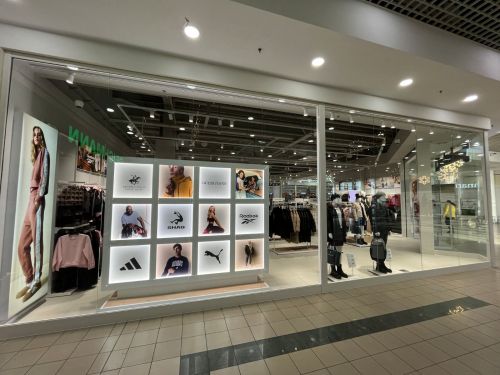
Worldbox opens in Legnica
The Auchan Legnica shopping centre in Lower Silesia has announced new tenants, including Worldbox, which has occupied a space of over 450 sqm.
DM opens in Piła
Seeing better in Wołomin
Technology

Rentujemy to revolutionise the market
Polish technology company Rentujemy, which is involved in short-term rental management, is launching a co-hosting service. With this solution, the com ...
Velis has a new name
Symbiotic fit for HB Reavis and HqO
Warehouse & industrial
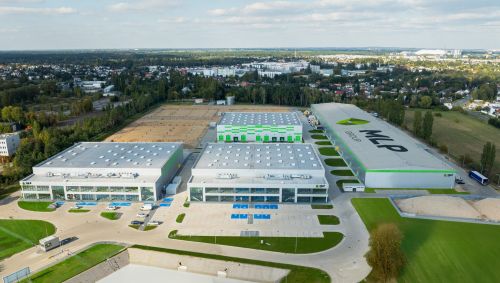
MLP to extend MLP Business Park Poznań
MLP Group is to build three more office and warehouse buildings with a total area of around 14,000 sqm as part of the MLP Business Park Poznań compl ...




















