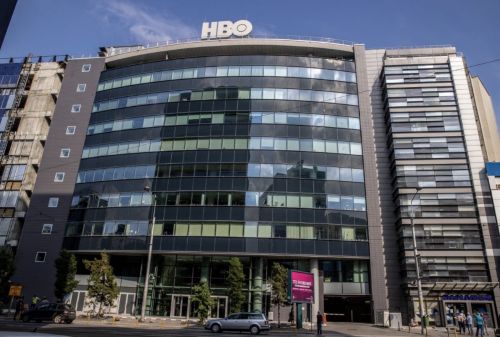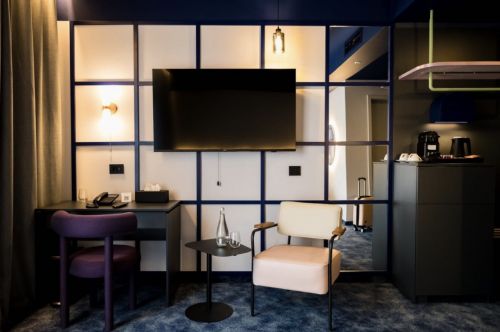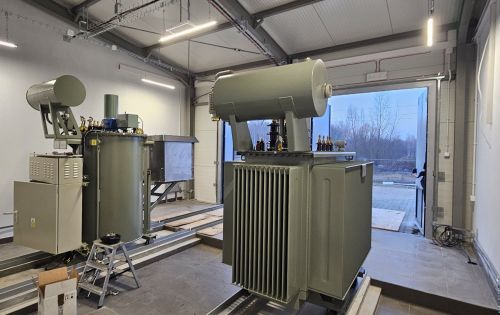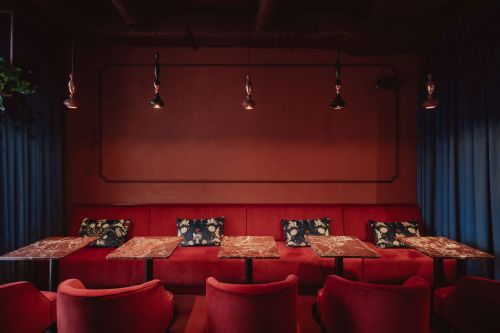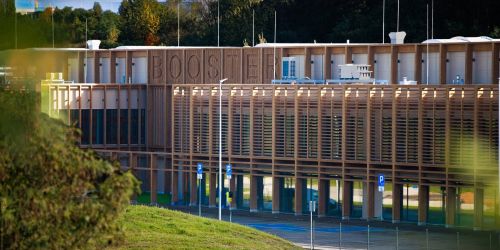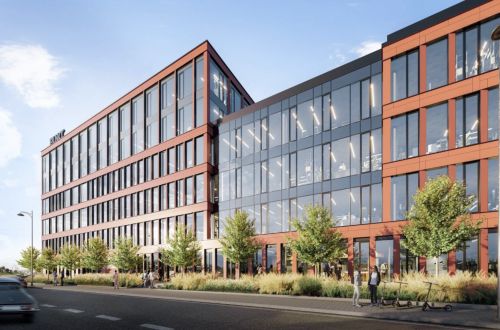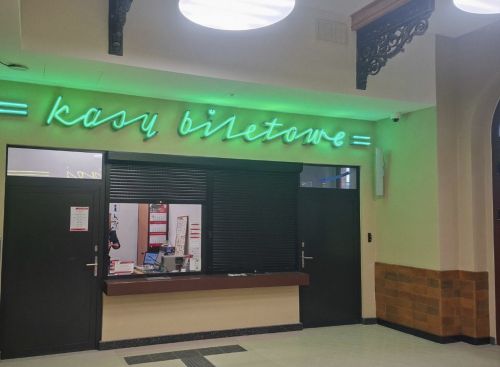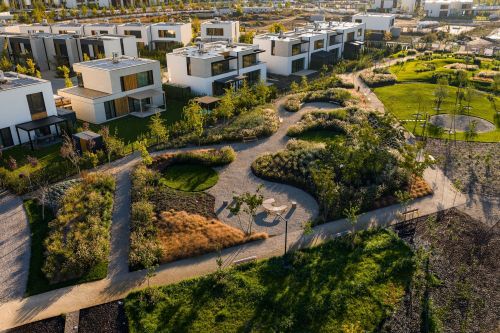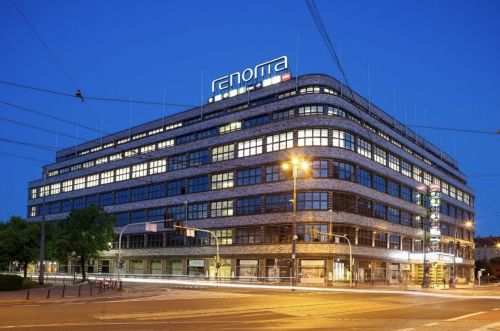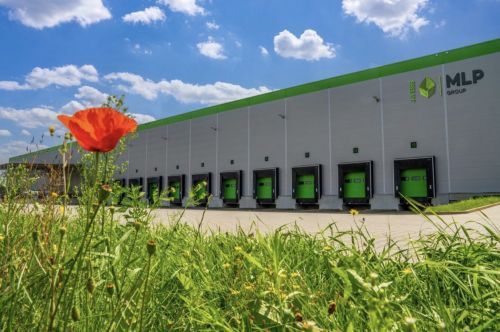This is ecological and unimposing architecture. The winners of an international architectural competition organised by the Ministry of Culture and National Heritage and the Ministry of Environment for the concept of a 21st century garden including an exhibition pavilion were announced at the end of November. This was a special competition, the winner of which turned out to be a most unusual design. The scheme involves the revitalisation of an undeveloped part of the park. With the implementation of the project the residence of the last Polish king, Stanisław II August, will be extended by 2.5 ha of gardens, which is to cover an exhibition pavilion with an area of 1,800 sqm.
Invisible architectureA total of 80 teams applied to take part in the competition, including 16 international studios. Of these, 66 qualified to submit competition entries, 48 of which submitted studies in the first stage. An international jury passed five competition entries to the finals. The first prize was fin


































