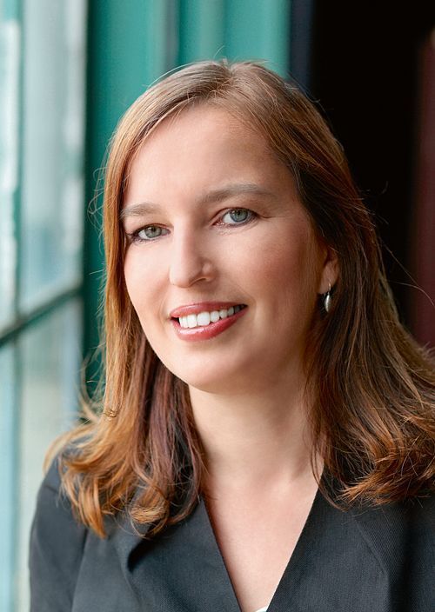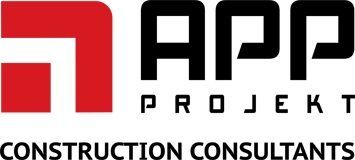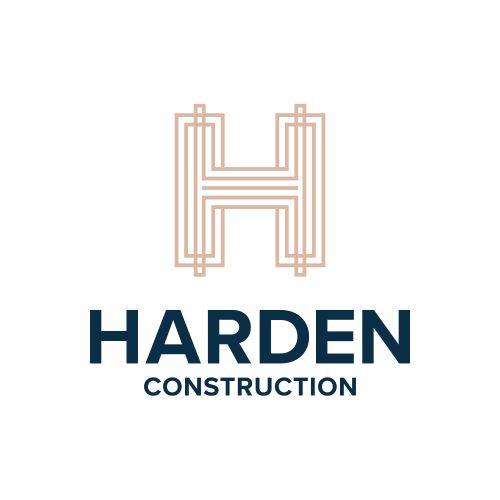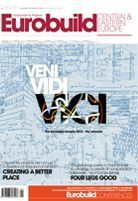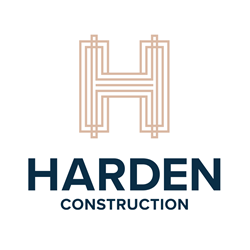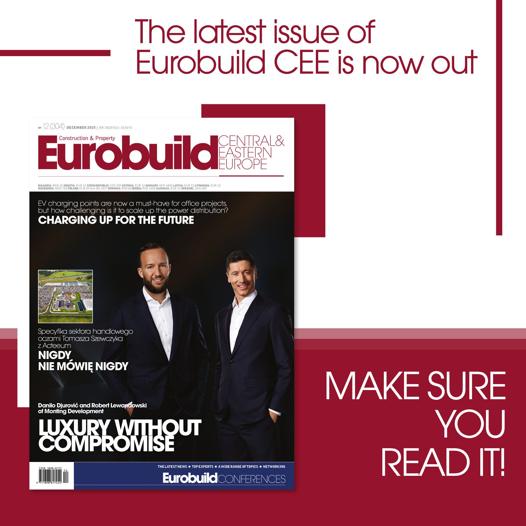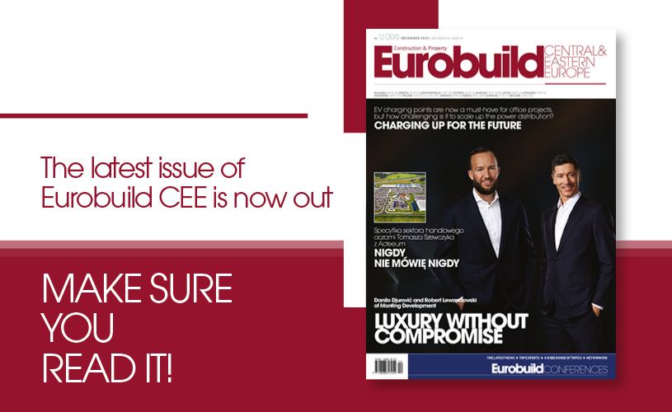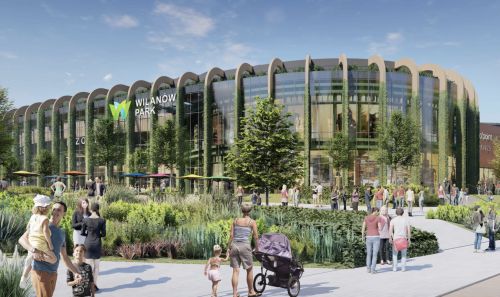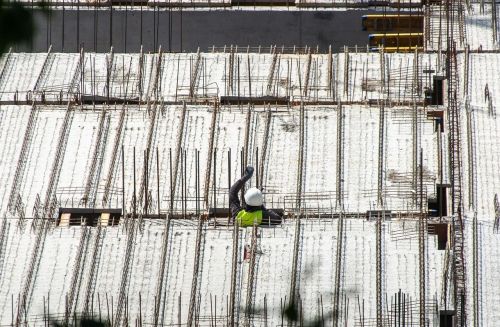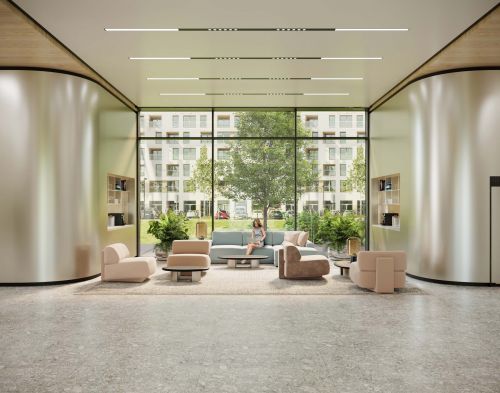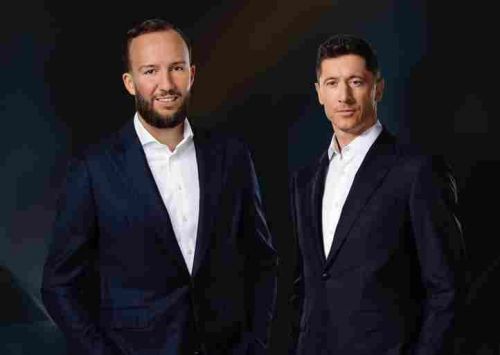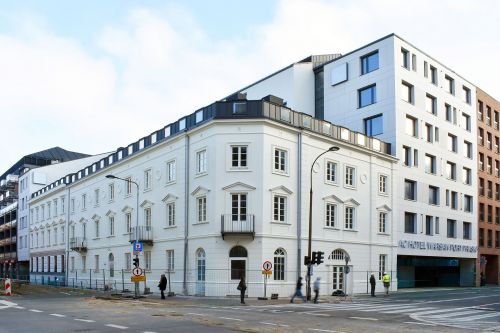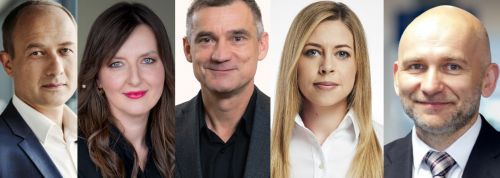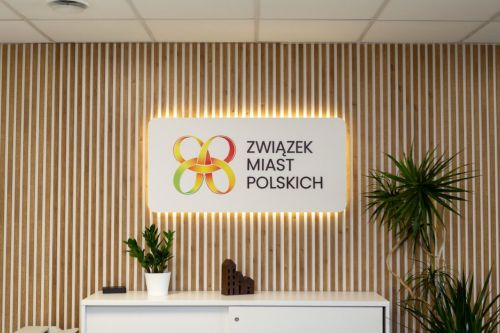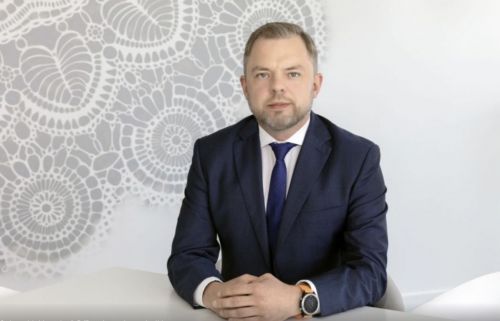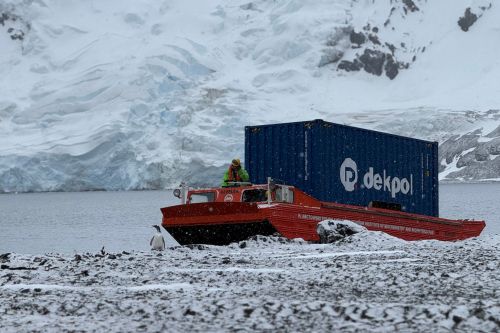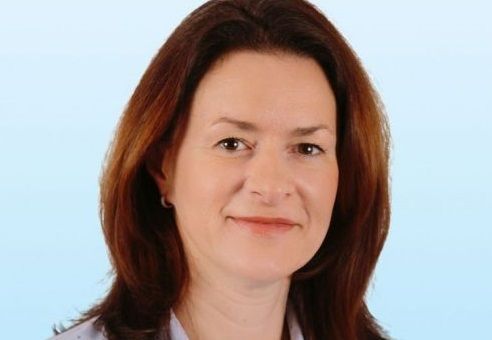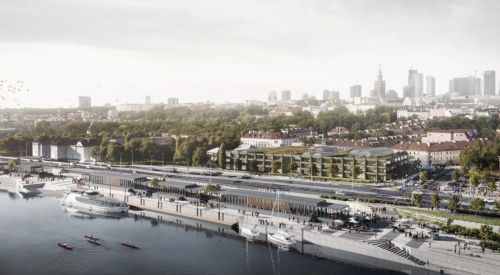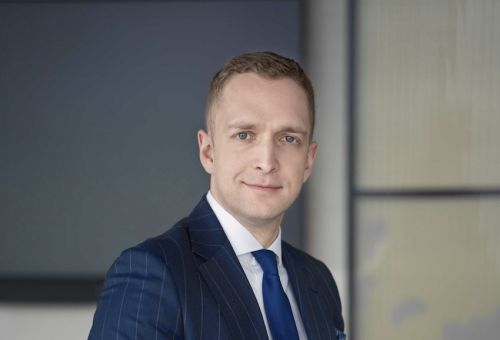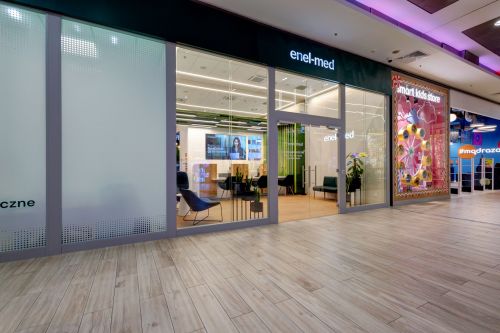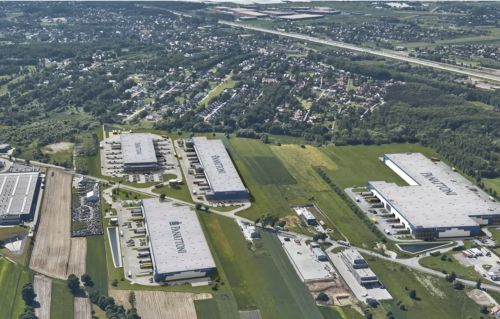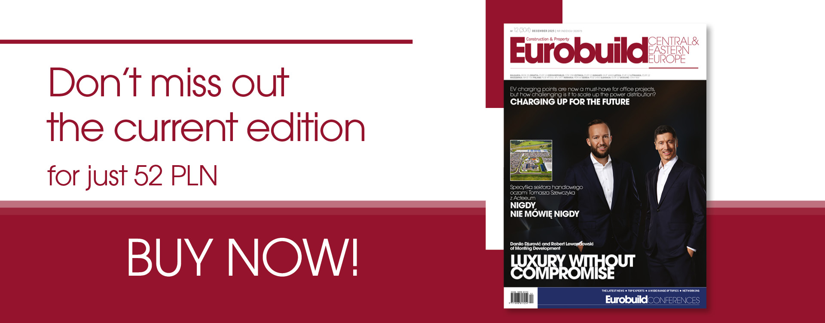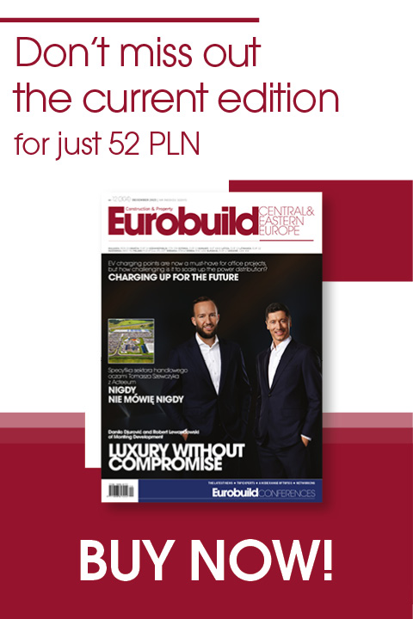Rafał Ostrowski, ‘Eurobuild CEE’: Your studio is known for designing characteristic and recognisable structures. You don’t seem to like straight walls, do you?
Nathalie de Vries, architect, co-founder of MVRDV: Not for a project like Bałtyk. Simplicity would not be the right choice in this location. It is a complicated, multi-faceted place with differing height levels that can be seen from different distances, so it cannot be a one-dimensional design. But believe me, we have made a lot of straight walls in the past. Still, I must say that it would be a little bit formalistic to talk only about the shape. You also need to talk about the function.
I agree, but before we say something about function, let’s talk more about what really catches the eye. It’s the unique form of many of your works that seems to be the main thing. What is the special role played by the distinctive features that you give to your buildings?Well, I think it all depends on the loca
