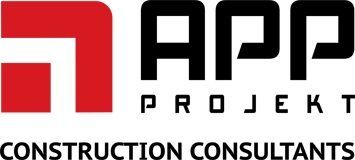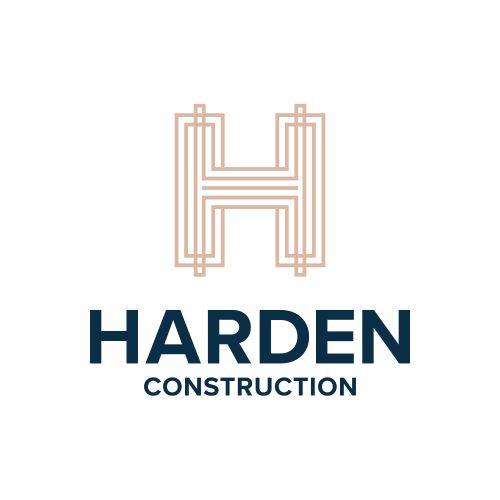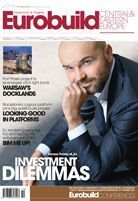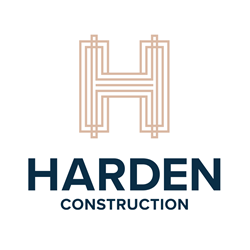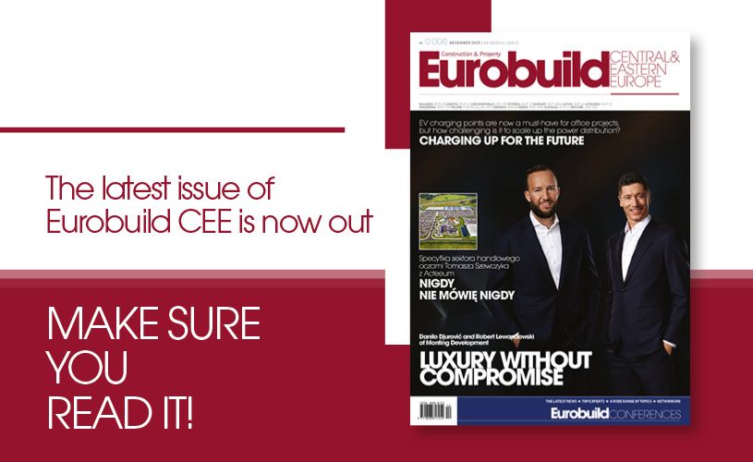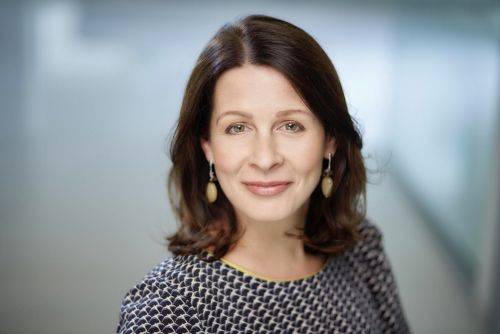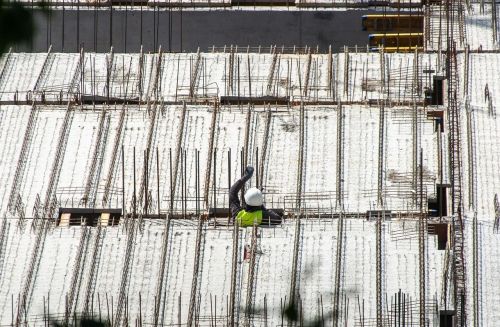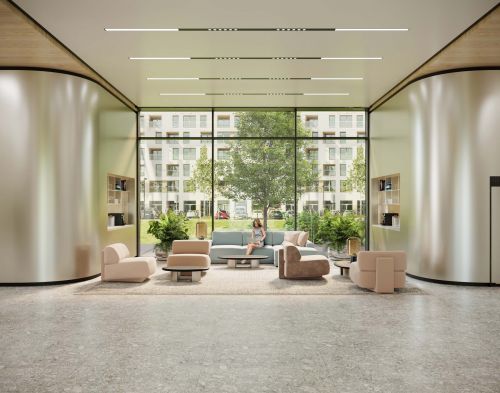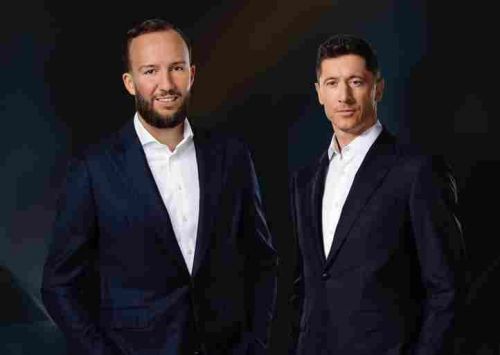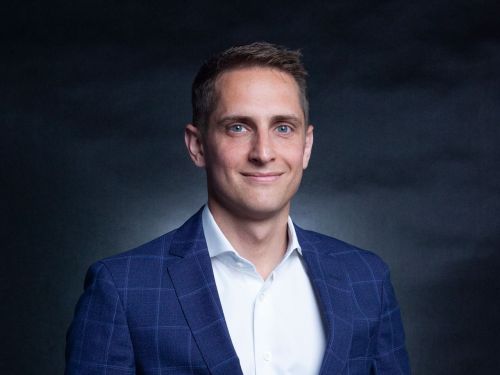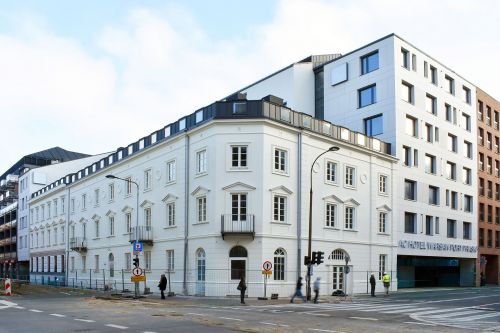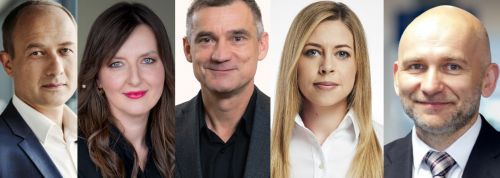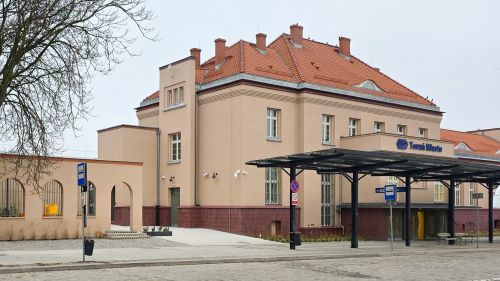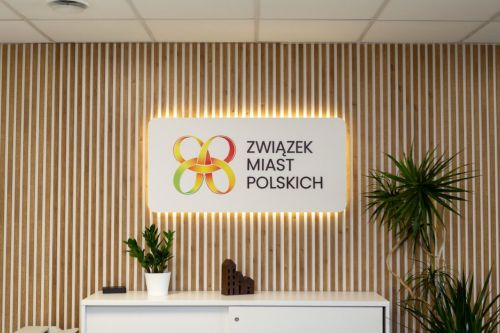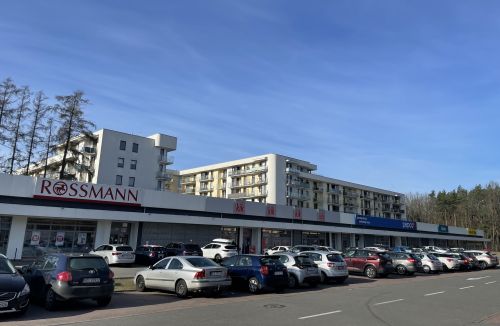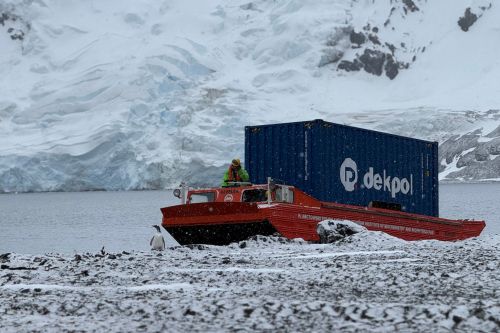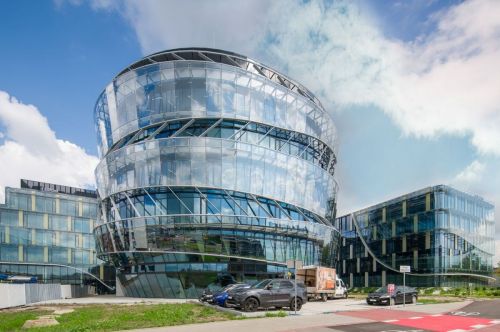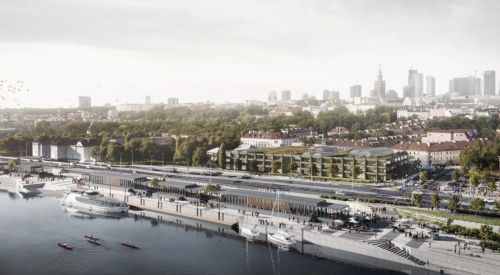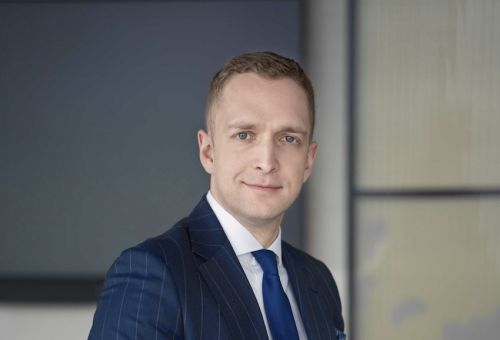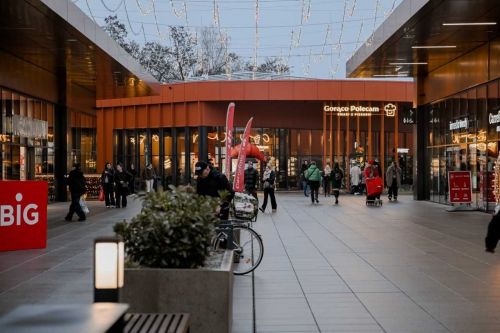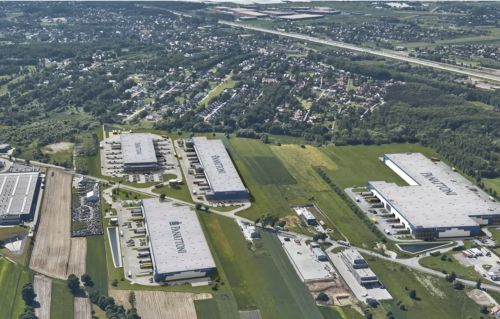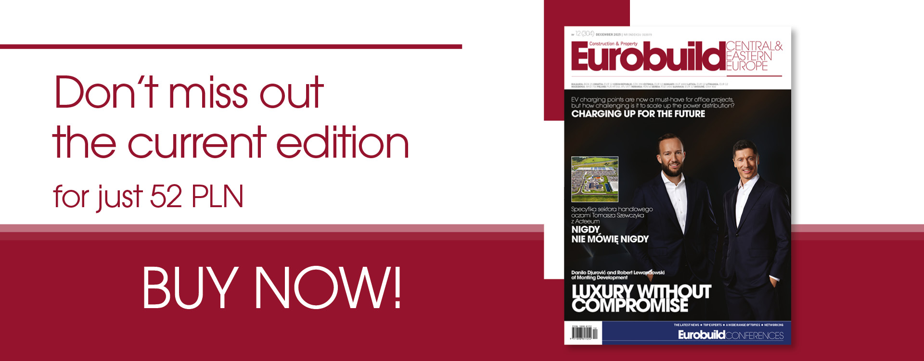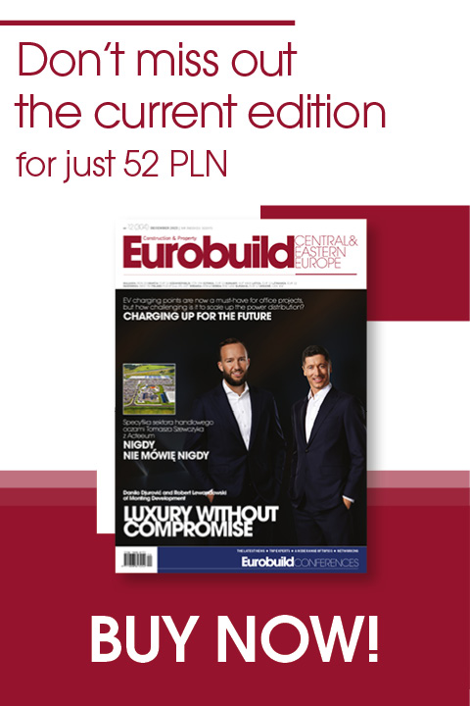Adam Pykel, the president of the Port Praski company: A tenement building has already been completed on ul. Krowia, including 30 apartments and our office. A complex of four buildings including app. 70 apartments, which has been designed by the APA Wojciechowski studio, is under construction at the junction of ul. Okrzei and ul. Sierakowskiego. It is being constructed by Unibep. We are also waiting for the building permits for another two buildings on ul. Okrzei – next to the Kościuszko Infantry Division Memorial, which is to remain in its place. These have also been designed by APA Wojciechowski and will have app. 100 apartments. We are also holding a tender to choose the general contractor for this section of the development. A complex of neighbouring buildings with app. 300 apartments is also on the drawing boards of APA Wojciechowski. Another five buildings including app. 200 apartments are being designed by the Maciej Kuryłowicz Architekt studio and twelve more with app. 3





















