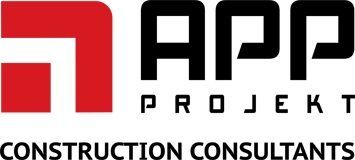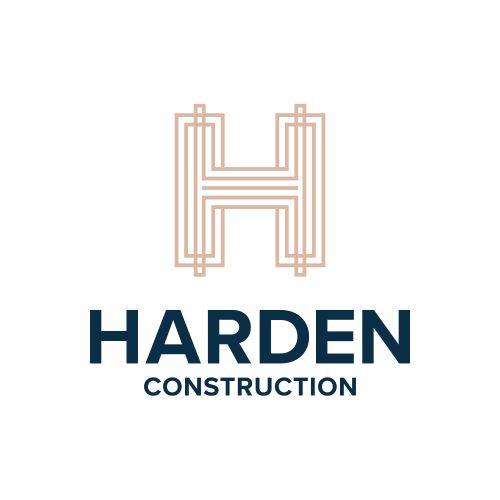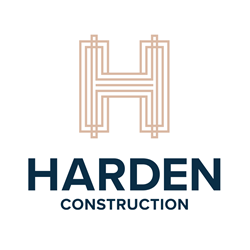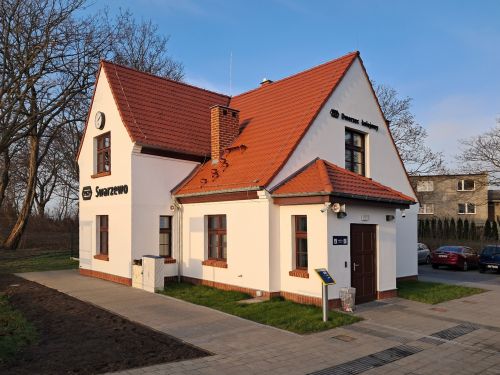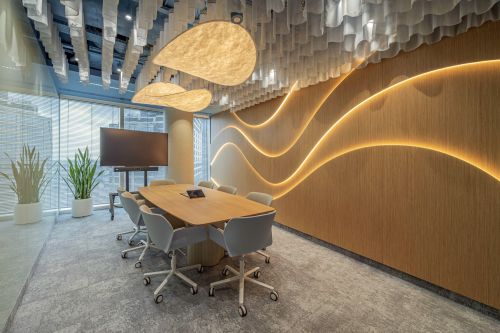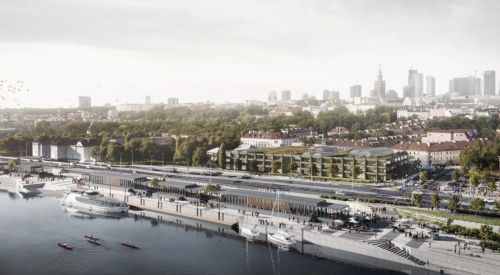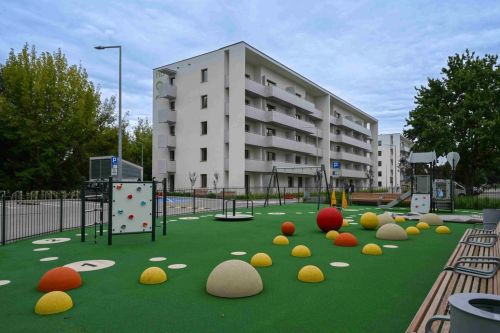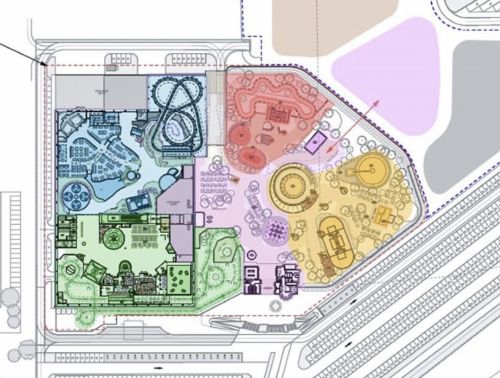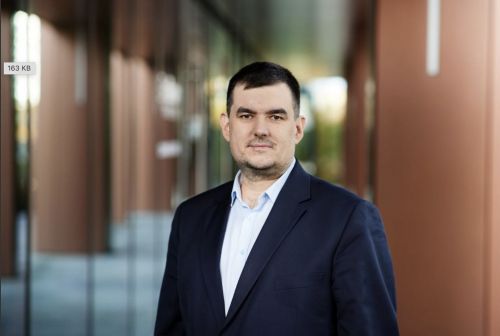Mountains of documentation, designs, drawings and descriptions – such is the daily toil for those involved in the construction process. However, for this they are now being assisted by the latest, ever-improving, computer software. A new form of building construction and the coordinatinon of the entire process is being introduced to Poland: BIM (Building Information Modelling). Even though the system has been in use in the West for many years, it is only now that it is taking off in Poland. “BIM is a relatively new concept for the Polish market. But the method has been in common use in the UK, Scandinavia, the US and Brazil for a decade now,” remarks Krzysztof Kałuża, the operations director of ECM Group Polska.
Only pros...
All the experts asked to comment in this article were of the view that the BIM system pretty much only has advantages – and the benefits of using it in the construction process cannot be overestimated: shortening the project construction






















