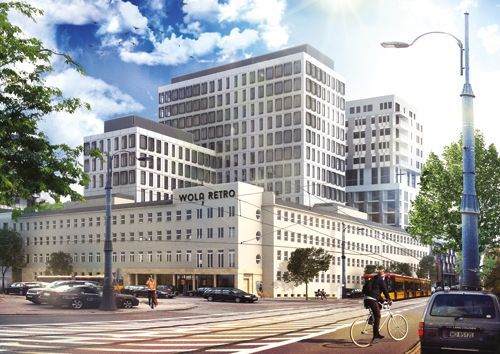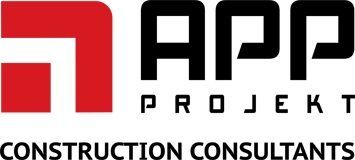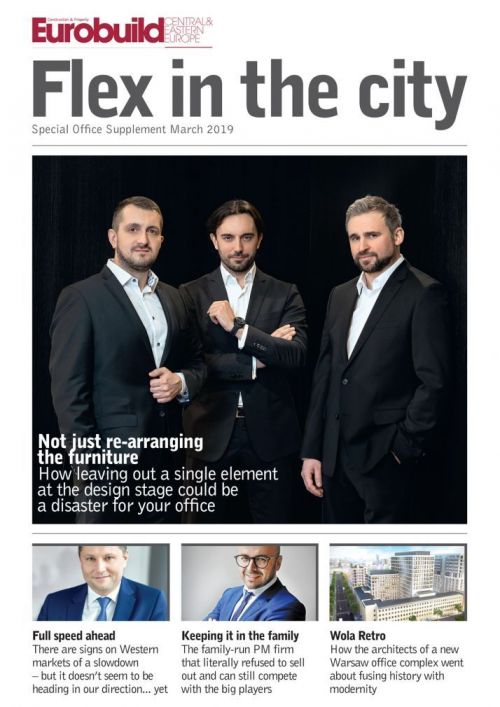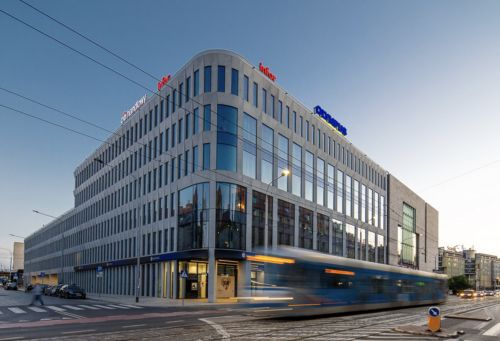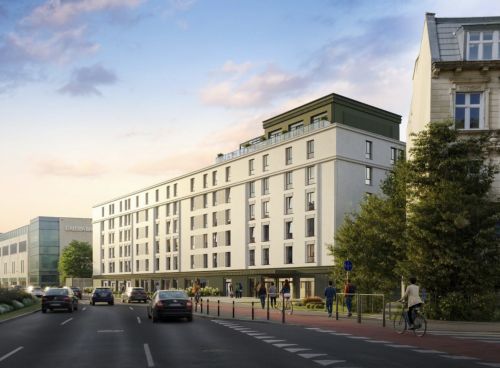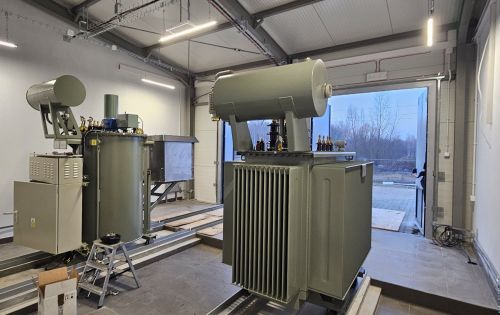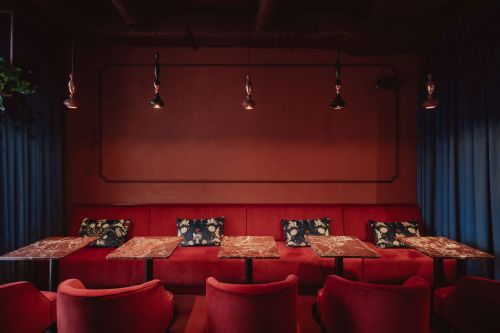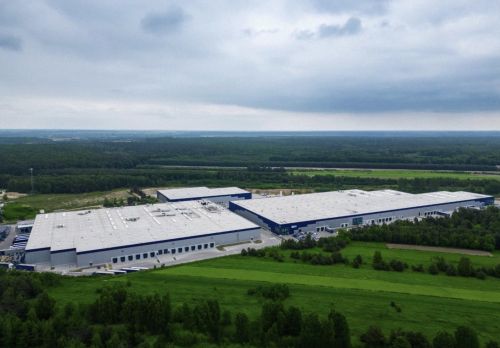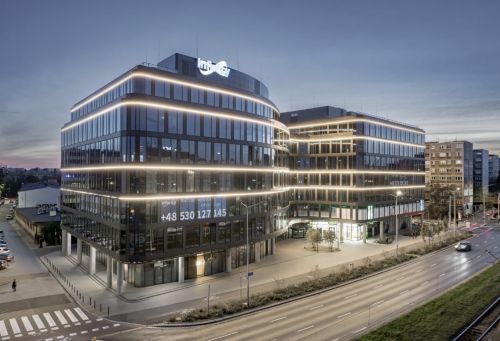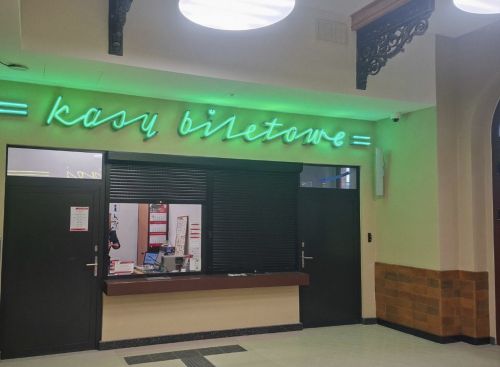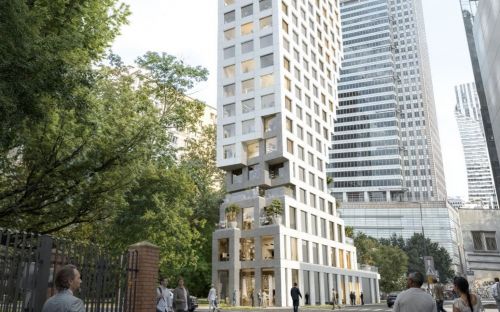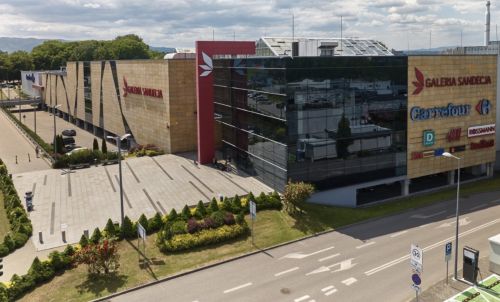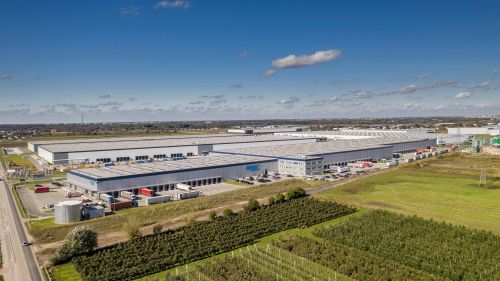The pre-war building is now being modernised and adapted to contemporary office and service standards. As a result, it will form part of a modern class ‘A’ office complex. More than half of the available office space was leased as early as six months before its opening.
Historic architecture
Wola Retro is a combination of history and modernity, which is unusual for office projects. A modern class ‘A’ complex is being built, while an adjacent four-storey pre-war building is being revitalised at the same time. Together this represents a unique project on the Warsaw office market, fusing history and the modernity.
The original building was designed by a two eminent Polish architects: Bohdan Lachert and Józef Szanajca. It was completed in 1939 and for many decades this modernist structure served as an office and warehouse building and was where the governmental Social Insurance Institutions Supply Department was based. Its distinctive rounded gable ends and concrete barrel roof
